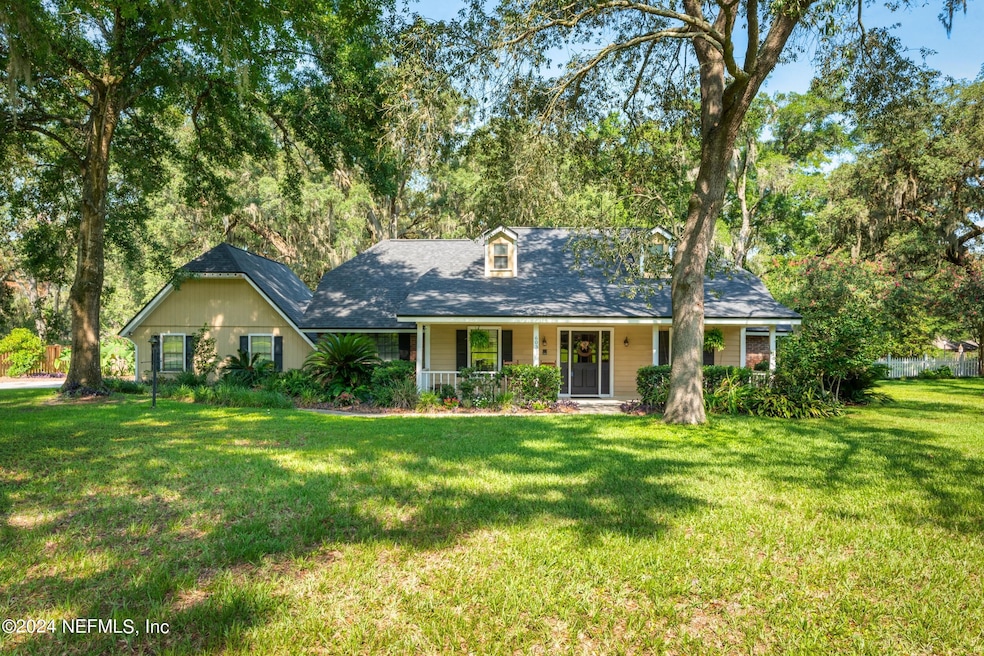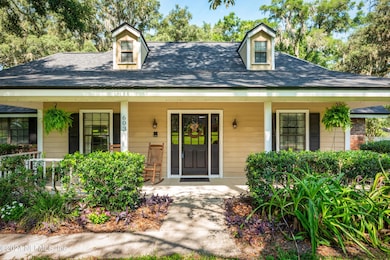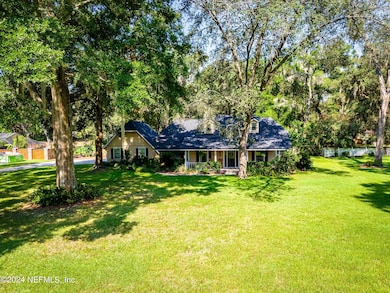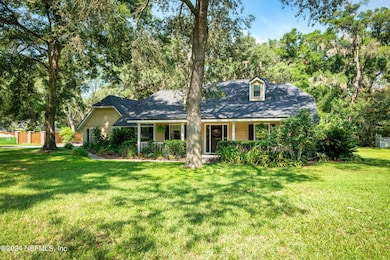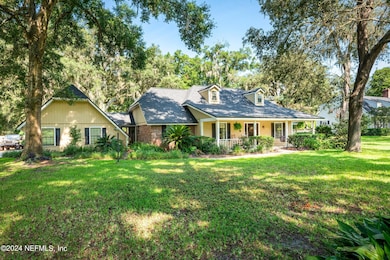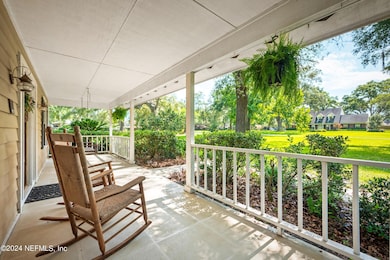
603 Chivas Ct Orange Park, FL 32073
Estimated payment $3,470/month
Highlights
- RV Access or Parking
- Vaulted Ceiling
- 2 Fireplaces
- 1 Acre Lot
- Wood Flooring
- Screened Porch
About This Home
Roof October 2023 -- Situated within the guard gated community of Loch Rane, this residence occupies a spacious 1-acre lot and boasts the following features: 264-square-foot front porch, vaulted ceilings in the great room and primary bedroom, a generous kitchen with an island and suspended pot rack, an expansive laundry room with space for a full-size refrigerator and utility sink, two wood-burning fireplaces (located in the great room and primary bedroom), a primary bathroom featuring double vanities and a soaking tub, bonus room, a screened back porch, a paver fire pit, and a fully fenced backyard. Additionally, residents have daily access to community tennis and pickleball courts. Enjoy Spencer Farms - a place you can keep a horse (extra fee), see animals, walk/bike trails, etc. Want more amenities? Check out The Grove Membership OPTION available to homeowners.
Open House Schedule
-
Sunday, May 04, 202512:00 to 3:00 pm5/4/2025 12:00:00 PM +00:005/4/2025 3:00:00 PM +00:00Gated community: You will need your ID and the property address 603 CHIVAS Court, Orange Park, FL 32073Add to Calendar
Home Details
Home Type
- Single Family
Est. Annual Taxes
- $4,097
Year Built
- Built in 1984
Lot Details
- 1 Acre Lot
- Street terminates at a dead end
- Wood Fence
- Back Yard Fenced
- Front and Back Yard Sprinklers
HOA Fees
- $116 Monthly HOA Fees
Parking
- 2 Car Attached Garage
- Garage Door Opener
- RV Access or Parking
Home Design
- Shingle Roof
Interior Spaces
- 3,070 Sq Ft Home
- 2-Story Property
- Built-In Features
- Vaulted Ceiling
- Ceiling Fan
- 2 Fireplaces
- Wood Burning Fireplace
- Entrance Foyer
- Screened Porch
Kitchen
- Eat-In Kitchen
- Dishwasher
- Kitchen Island
Flooring
- Wood
- Carpet
- Tile
Bedrooms and Bathrooms
- 4 Bedrooms
- Walk-In Closet
- 3 Full Bathrooms
- Bathtub With Separate Shower Stall
Laundry
- Laundry on lower level
- Dryer
- Front Loading Washer
- Sink Near Laundry
Outdoor Features
- Fire Pit
Schools
- S. Bryan Jennings Elementary School
- Orange Park Middle School
- Orange Park High School
Utilities
- Central Heating and Cooling System
- Well
- Septic Tank
Listing and Financial Details
- Assessor Parcel Number 42042500881424212
Community Details
Overview
- Loch Rane Estates Subdivision
Recreation
- Pickleball Courts
Map
Home Values in the Area
Average Home Value in this Area
Tax History
| Year | Tax Paid | Tax Assessment Tax Assessment Total Assessment is a certain percentage of the fair market value that is determined by local assessors to be the total taxable value of land and additions on the property. | Land | Improvement |
|---|---|---|---|---|
| 2024 | $4,097 | $408,879 | -- | -- |
| 2023 | $4,097 | $287,925 | $0 | $0 |
| 2022 | $3,864 | $279,539 | $0 | $0 |
| 2021 | $3,845 | $271,398 | $0 | $0 |
| 2020 | $3,711 | $267,651 | $0 | $0 |
| 2019 | $3,660 | $261,634 | $0 | $0 |
| 2018 | $3,372 | $256,756 | $0 | $0 |
| 2017 | $3,356 | $251,475 | $0 | $0 |
| 2016 | $3,355 | $246,303 | $0 | $0 |
| 2015 | $3,530 | $250,827 | $0 | $0 |
| 2014 | $3,443 | $248,836 | $0 | $0 |
Property History
| Date | Event | Price | Change | Sq Ft Price |
|---|---|---|---|---|
| 03/21/2025 03/21/25 | Price Changed | $539,900 | -1.3% | $176 / Sq Ft |
| 02/27/2025 02/27/25 | For Sale | $547,000 | -- | $178 / Sq Ft |
Deed History
| Date | Type | Sale Price | Title Company |
|---|---|---|---|
| Warranty Deed | $310,000 | -- |
Mortgage History
| Date | Status | Loan Amount | Loan Type |
|---|---|---|---|
| Closed | $100,000 | Credit Line Revolving | |
| Closed | $115,000 | Purchase Money Mortgage | |
| Previous Owner | $97,500 | Credit Line Revolving | |
| Previous Owner | $214,600 | Unknown |
Similar Homes in Orange Park, FL
Source: realMLS (Northeast Florida Multiple Listing Service)
MLS Number: 2072566
APN: 42-04-25-008814-242-12
- 600 Lorn Ct
- 409 Capricorn Ln
- 364 Aries Dr
- 369 Aries Dr
- 560 Aquarius Concourse
- 414 Capricorn Ln
- 282 Devonshire Ln
- 432 Neptune Rd
- 664 Kilchurn Dr
- 356 Perthshire Dr
- 355 Perthshire Dr
- 2576 Huntington Way
- 201 Saturn Ln W
- 744 Cherry Grove Rd
- 395 Arora Blvd
- 584 Bowie Blvd
- 415 Arora Blvd
- 252 Dillon Dr
- 2556 Country Club Blvd
- 162 Venus Ln
