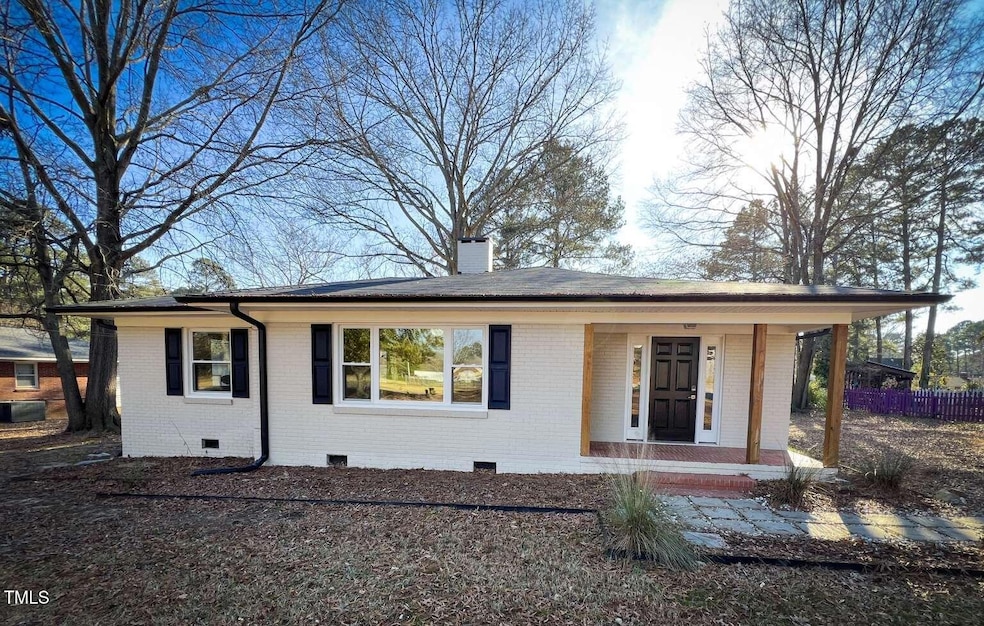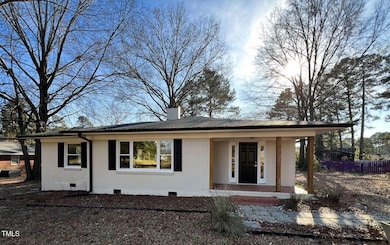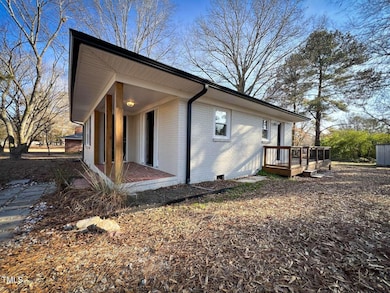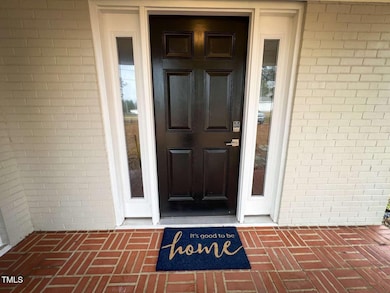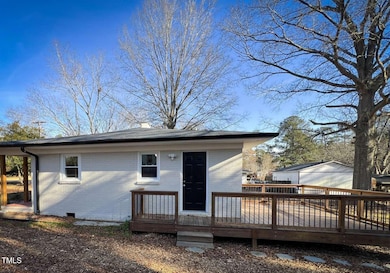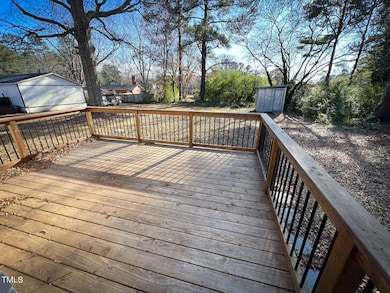
603 Forest Dr Garner, NC 27529
Estimated payment $2,047/month
Highlights
- 0.48 Acre Lot
- Ranch Style House
- Wood Flooring
- Deck
- Partially Wooded Lot
- 1 Fireplace
About This Home
Make this your mid-century masterpiece! Built in 1953, this renovated 3br, 2ba brick ranch is located in the heart of Garner and only minutes from shopping and restaurants!
Hardwood floors in LR & Bedrooms, modern farmhouse touches with wood beams and trim, original tall baseboard moulding and lots of updates. Awesome home for a couple, small family or investor! Efficient layout and design, just move in and make your own!
Tons of major upgrades from its recent renovation! Turn this into your dream mid-century style home by focusing on styling and not on these updates: -New Roof, gutters and downspouts in 2020 -New kitchen cabinets, granite countertops, backsplash and kitchen appliances in 2021 -New HVAC in November 2022 -New Hot Water Heater in 2021 -New Ducting in 2022 -New Crawl space vapor barrier in 2022 -New Deck in 2021 -New fixtures, lights and paint in 2021 -All new vinyl windows in 2021
Features -Perfect location close to all Garner has to offer -10 minutes to Downtown Raleigh -25 minutes to RDU International Airport -Wood burning fireplace -.48 acre lot -Hardwood floors & LVP -Move-in Ready!
Home Details
Home Type
- Single Family
Est. Annual Taxes
- $3,129
Year Built
- Built in 1953 | Remodeled
Lot Details
- 0.48 Acre Lot
- Cleared Lot
- Partially Wooded Lot
- Back Yard
- Property is zoned R4
Home Design
- Ranch Style House
- Brick Exterior Construction
- Brick Foundation
- Blown-In Insulation
- Architectural Shingle Roof
Interior Spaces
- 1,265 Sq Ft Home
- Ceiling Fan
- 1 Fireplace
- Living Room
- Combination Kitchen and Dining Room
Kitchen
- Electric Oven
- Self-Cleaning Oven
- Electric Cooktop
- Microwave
- Ice Maker
- Dishwasher
- Granite Countertops
Flooring
- Wood
- Luxury Vinyl Tile
Bedrooms and Bathrooms
- 3 Bedrooms
- 2 Full Bathrooms
- Bathtub with Shower
- Shower Only
Laundry
- Laundry on main level
- Laundry in Kitchen
- Washer and Electric Dryer Hookup
Attic
- Pull Down Stairs to Attic
- Unfinished Attic
Parking
- 6 Parking Spaces
- 6 Open Parking Spaces
Outdoor Features
- Deck
- Front Porch
Schools
- Wake County Schools Elementary And Middle School
- Wake County Schools High School
Utilities
- Forced Air Heating and Cooling System
- Heating System Uses Gas
- Electric Water Heater
- Septic System
- Cable TV Available
Community Details
- No Home Owners Association
- Barecliff Subdivision
Listing and Financial Details
- Assessor Parcel Number 1711.18-40-5396 0042118
Map
Home Values in the Area
Average Home Value in this Area
Tax History
| Year | Tax Paid | Tax Assessment Tax Assessment Total Assessment is a certain percentage of the fair market value that is determined by local assessors to be the total taxable value of land and additions on the property. | Land | Improvement |
|---|---|---|---|---|
| 2024 | $3,129 | $300,817 | $125,000 | $175,817 |
| 2023 | $1,806 | $139,088 | $50,000 | $89,088 |
| 2022 | $1,630 | $137,429 | $50,000 | $87,429 |
| 2021 | $1,548 | $137,429 | $50,000 | $87,429 |
| 2020 | $1,528 | $137,429 | $50,000 | $87,429 |
| 2019 | $1,430 | $110,060 | $42,000 | $68,060 |
| 2018 | $1,326 | $110,060 | $42,000 | $68,060 |
| 2017 | $1,283 | $110,060 | $42,000 | $68,060 |
| 2016 | $1,267 | $110,060 | $42,000 | $68,060 |
| 2015 | $1,287 | $111,891 | $40,000 | $71,891 |
| 2014 | $1,226 | $111,891 | $40,000 | $71,891 |
Property History
| Date | Event | Price | Change | Sq Ft Price |
|---|---|---|---|---|
| 04/22/2025 04/22/25 | Price Changed | $319,900 | -1.2% | $253 / Sq Ft |
| 03/28/2025 03/28/25 | Price Changed | $323,900 | -1.8% | $256 / Sq Ft |
| 02/03/2025 02/03/25 | Price Changed | $329,900 | -2.1% | $261 / Sq Ft |
| 01/27/2025 01/27/25 | For Sale | $336,900 | 0.0% | $266 / Sq Ft |
| 01/27/2025 01/27/25 | Price Changed | $336,900 | +2.1% | $266 / Sq Ft |
| 01/06/2025 01/06/25 | Pending | -- | -- | -- |
| 12/30/2024 12/30/24 | For Sale | $329,900 | +18.7% | $261 / Sq Ft |
| 12/15/2023 12/15/23 | Off Market | $278,000 | -- | -- |
| 10/29/2021 10/29/21 | Sold | $278,000 | +3.3% | $220 / Sq Ft |
| 09/29/2021 09/29/21 | Pending | -- | -- | -- |
| 09/24/2021 09/24/21 | For Sale | $269,000 | -3.2% | $213 / Sq Ft |
| 08/31/2021 08/31/21 | Off Market | $278,000 | -- | -- |
| 08/31/2021 08/31/21 | Pending | -- | -- | -- |
| 08/30/2021 08/30/21 | Price Changed | $269,000 | -3.2% | $213 / Sq Ft |
| 08/04/2021 08/04/21 | For Sale | $278,000 | -- | $220 / Sq Ft |
Deed History
| Date | Type | Sale Price | Title Company |
|---|---|---|---|
| Warranty Deed | $278,000 | None Available | |
| Warranty Deed | $140,000 | None Available | |
| Deed | -- | None Available | |
| Deed | $25,000 | -- |
Mortgage History
| Date | Status | Loan Amount | Loan Type |
|---|---|---|---|
| Open | $16,000 | New Conventional | |
| Open | $264,100 | New Conventional |
Similar Homes in the area
Source: Doorify MLS
MLS Number: 10068551
APN: 1711.18-40-5396-000
- 706 Forest Dr
- 300 Lakeside Dr
- 902 Phillip St
- 901 Vandora Ave
- 411 Aversboro Rd
- 118 Rhum Place
- 129 Pearl St Unit 6
- 603 Nellane Dr
- 141 Pearl St Unit 9
- 133 Pearl St Unit 7
- 121 Drumbuie Place
- 121 Pearl St Unit 4
- 166 Gulley Glen Dr
- 110 Gulley Glen Dr
- 200 Rand Mill Rd
- 217 Gulley Glen Dr
- 225 Gulley Glen Dr
- 1102 Poplar Ave
- 1202 Vandora Ave
- 305 Kentucky Dr
