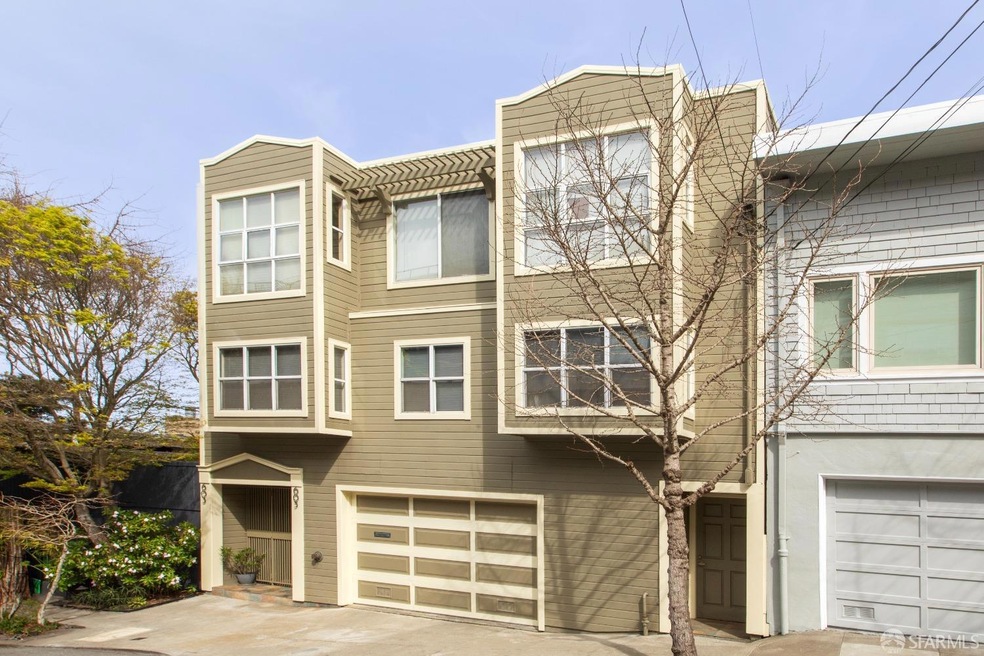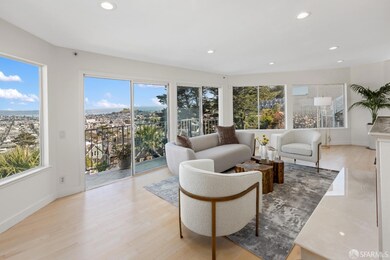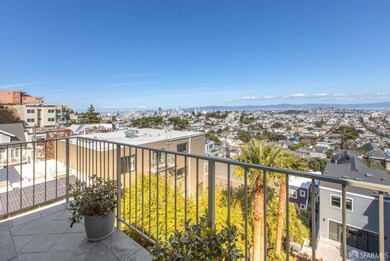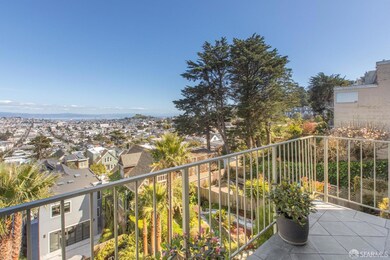
603 Grand View Ave San Francisco, CA 94114
Noe Valley NeighborhoodHighlights
- Views of San Francisco
- Home Theater
- Rooftop Deck
- Alvarado Elementary Rated A-
- Spa
- 5-minute walk to Noe Valley Courts
About This Home
As of April 2025Spacious three-bedroom, two and a half bath semi-detached home with stunning views, sophisticated finishes, stellar outdoor space and situated on the border of two special neighborhoods: Noe Valley and Eureka Valley. The main level presents an open floor plan showcasing a wall of windows with cascading natural light and graced with breath-taking views of downtown San Francisco, the bay, and beyond. This same level has an inviting living area with wood floors, a fireplace, elevated dining area, half-bath, and a large, updated gourmet eat-in kitchen with high-end appliances and plenty of counter space. The 2nd level is dedicated to a grand master bedroom with custom cabinets and spa-like en-suite bathroom with views and ideally positioned for privacy. The 3rd level has a 2nd bedroom with plenty of closet space, an additional full bathroom, office area with built-ins, storage quarters, and a versatile 3rd bedroom currently used as an entertainment room with direct access to the deeded patio/backyard space & hot tub. The massive and magical outdoor space offers a serene and Zen-like atmosphere that provides the perfect solace for repose, a gardener's paradise, or the ideal setting for entertainment. A large garage with two parking spaces adds the final touches to this wonderful home!
Property Details
Home Type
- Condominium
Est. Annual Taxes
- $9,033
Year Built
- Built in 1992 | Remodeled
Lot Details
- Back Yard Fenced
- Landscaped
HOA Fees
- $550 Monthly HOA Fees
Parking
- 2 Car Attached Garage
- Enclosed Parking
- Front Facing Garage
- Tandem Parking
- Garage Door Opener
- Assigned Parking
Property Views
- Bay
- San Francisco
- Panoramic
- Bridge
- Downtown
- Hills
- Garden
Home Design
- Contemporary Architecture
Interior Spaces
- 2,131 Sq Ft Home
- 3-Story Property
- Wood Burning Fireplace
- Great Room
- Living Room with Fireplace
- Open Floorplan
- Dining Room
- Home Theater
- Home Office
- Security Gate
Kitchen
- Built-In Gas Oven
- Built-In Gas Range
- Range Hood
- Microwave
- Built-In Refrigerator
- Dishwasher
- Wine Refrigerator
- Stone Countertops
Flooring
- Wood
- Carpet
- Tile
Bedrooms and Bathrooms
- Walk-In Closet
- Bathtub with Shower
- Separate Shower
Laundry
- Laundry closet
- Dryer
- Washer
Outdoor Features
- Spa
- Balcony
- Rooftop Deck
- Patio
Utilities
- Central Heating
- Heating System Uses Natural Gas
- Gas Water Heater
Listing and Financial Details
- Assessor Parcel Number 6501-062
Community Details
Overview
- Association fees include common areas, homeowners insurance
- 2 Units
- 603/605 Grand View Avenue Homeowners Association
Pet Policy
- Limit on the number of pets
- Dogs and Cats Allowed
Security
- Fire and Smoke Detector
- Fire Suppression System
Map
Home Values in the Area
Average Home Value in this Area
Property History
| Date | Event | Price | Change | Sq Ft Price |
|---|---|---|---|---|
| 04/21/2025 04/21/25 | Sold | $2,210,000 | +18.9% | $1,037 / Sq Ft |
| 04/01/2025 04/01/25 | Pending | -- | -- | -- |
| 03/21/2025 03/21/25 | For Sale | $1,859,000 | -- | $872 / Sq Ft |
Tax History
| Year | Tax Paid | Tax Assessment Tax Assessment Total Assessment is a certain percentage of the fair market value that is determined by local assessors to be the total taxable value of land and additions on the property. | Land | Improvement |
|---|---|---|---|---|
| 2024 | $9,033 | $710,742 | $260,016 | $450,726 |
| 2023 | $8,890 | $696,808 | $254,918 | $441,890 |
| 2022 | $8,709 | $683,146 | $249,920 | $433,226 |
| 2021 | $8,551 | $669,752 | $245,020 | $424,732 |
| 2020 | $8,601 | $662,886 | $242,508 | $420,378 |
| 2019 | $8,307 | $649,890 | $237,754 | $412,136 |
| 2018 | $8,027 | $637,150 | $233,094 | $404,056 |
| 2017 | $7,633 | $624,658 | $228,524 | $396,134 |
| 2016 | $7,491 | $612,412 | $224,044 | $388,368 |
| 2015 | $7,396 | $603,216 | $220,680 | $382,536 |
| 2014 | $7,201 | $591,402 | $216,358 | $375,044 |
Mortgage History
| Date | Status | Loan Amount | Loan Type |
|---|---|---|---|
| Previous Owner | $275,000 | Future Advance Clause Open End Mortgage | |
| Previous Owner | $415,000 | New Conventional | |
| Previous Owner | $425,000 | New Conventional | |
| Previous Owner | $250,000 | Credit Line Revolving | |
| Previous Owner | $417,000 | New Conventional | |
| Previous Owner | $475,000 | Unknown | |
| Previous Owner | $180,000 | Credit Line Revolving | |
| Previous Owner | $96,000 | Credit Line Revolving | |
| Previous Owner | $415,000 | Unknown | |
| Previous Owner | $50,000 | Credit Line Revolving | |
| Previous Owner | $410,000 | Unknown | |
| Previous Owner | $30,000 | Credit Line Revolving |
Deed History
| Date | Type | Sale Price | Title Company |
|---|---|---|---|
| Quit Claim Deed | -- | Wfg National Title Insurance C | |
| Quit Claim Deed | -- | Wfg National Title Insurance C | |
| Interfamily Deed Transfer | -- | None Available | |
| Interfamily Deed Transfer | -- | None Available | |
| Interfamily Deed Transfer | -- | Old Republic Title Company | |
| Interfamily Deed Transfer | -- | Old Republic Title Company | |
| Interfamily Deed Transfer | -- | Old Republic Title Company | |
| Interfamily Deed Transfer | -- | None Available | |
| Interfamily Deed Transfer | -- | None Available | |
| Interfamily Deed Transfer | -- | Old Republic Title Company | |
| Interfamily Deed Transfer | -- | None Available |
Similar Homes in San Francisco, CA
Source: San Francisco Association of REALTORS® MLS
MLS Number: 425022131
APN: 6501-062
- 17 Perego Terrace Unit 8
- 54 Homestead St
- 115 Hoffman Ave
- 160 Portola Dr
- 4441 25th St
- 873 Alvarado St
- 275 Grand View Ave
- 74 Crestline Dr
- 276 Grand View Ave
- 674 Douglass St
- 552 Jersey St
- 4255 24th St
- 135 Red Rock Way Unit 110L
- 135 Red Rock Way Unit 203L
- 4234 24th St
- 95 Red Rock Way Unit 207M
- 95 Red Rock Way Unit 311M
- 95 Red Rock Way Unit 110M
- 5060 Diamond Heights Blvd Unit 16
- 5150 Diamond Heights Blvd Unit 101B





