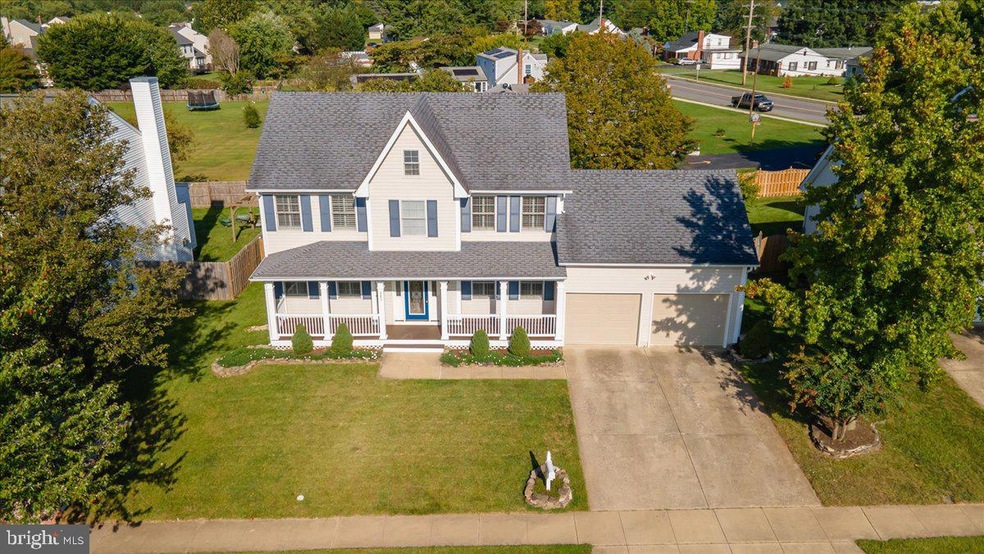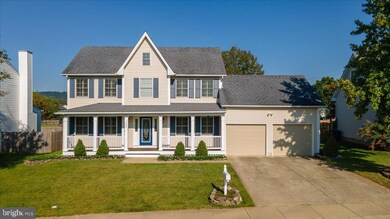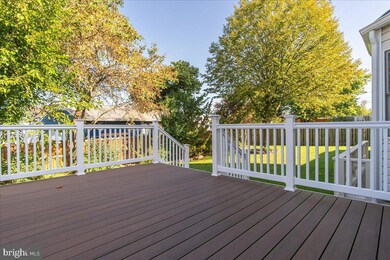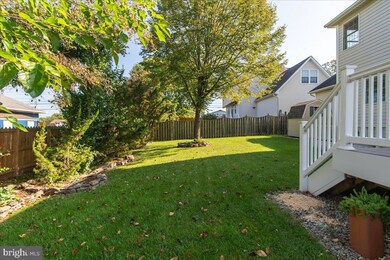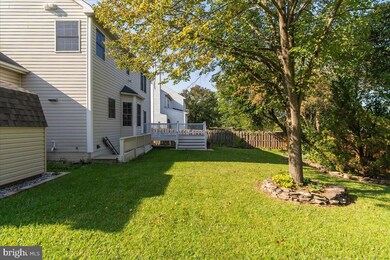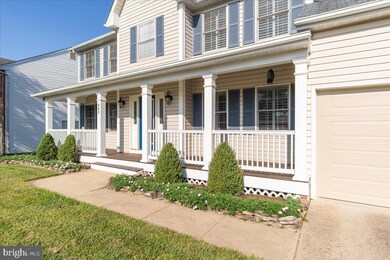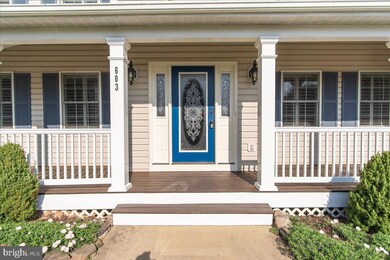
603 Hunting Ridge Dr Frederick, MD 21703
Frederick Heights/Overlook NeighborhoodHighlights
- City View
- 0.18 Acre Lot
- Cathedral Ceiling
- Frederick High School Rated A-
- Colonial Architecture
- Traditional Floor Plan
About This Home
As of October 2024This home is not a production home, but was constructed by Cordell Custom Homes in 2000. The sellers are the original owners and have lovingly maintained and thoughtfully enhanced their home over the years. Enjoy the 34' x 6' covered front porch and relax on the 16' x 12' rear deck with composite deck flooring and PVC railing. The rear yard is full fenced with mature trees with a nice shed for storage. You will be impressed when you enter this custom home with it's 2-story foyer with open railings and solid oak flooring. To the left is a home office/den with two 15 lite glass doors that open to the family room. The formal dining room is to the right complete with chair railing & crown moulding and attractive porcelain tile. This durable tile flooring extends into the kitchen and spacious table space. The kitchen features painted white cabinets with premium granite countertops, a ceramic tile backsplash and stainless steel appliances. A cabinet base and wall cabinets with glass doors was added, plus a convenient pantry. The family room with oak flooring and a gas fireplace adjoins the kitchen. Upstairs are 3 bedrooms. The owner's bedroom suite has a cathedral ceiling, walk-in closet and a private bathroom with both a soaking tub and shower. New carpeting was just added a few weeks ago. The two secondary bedrooms are both spacious with one measuring 14' x 12'-7" and the other 12'-10" x 12'-7" with maple hardwood floors. Another full bath is conveniently located in the hallway. The basement level is partially finished with two spacious rooms. One could be a recreation room that measures 14'8" x 13' and the other ideal for a game room at 18'-5" x 13'-2". This custom home has 2,430 sq. ft. of finished living space. The HVAC system has been regularly maintained and includes a UV light scrubber filtering system. You will find this home to be impeccable, inside and out.
Home Details
Home Type
- Single Family
Est. Annual Taxes
- $7,071
Year Built
- Built in 2000
Lot Details
- 7,679 Sq Ft Lot
- Backs to Trees or Woods
- Property is in excellent condition
- Property is zoned R6
HOA Fees
- $21 Monthly HOA Fees
Parking
- 2 Car Attached Garage
- 2 Driveway Spaces
- Front Facing Garage
- Garage Door Opener
Property Views
- City
- Mountain
Home Design
- Colonial Architecture
- Block Foundation
- Fiberglass Roof
- Vinyl Siding
Interior Spaces
- Property has 3 Levels
- Traditional Floor Plan
- Chair Railings
- Crown Molding
- Cathedral Ceiling
- Ceiling Fan
- Recessed Lighting
- Heatilator
- Fireplace With Glass Doors
- Fireplace Mantel
- Double Pane Windows
- Vinyl Clad Windows
- Double Hung Windows
- Window Screens
- Sliding Doors
- Insulated Doors
- Six Panel Doors
- Entrance Foyer
- Family Room Off Kitchen
- Living Room
- Dining Room
- Unfinished Basement
- Basement Fills Entire Space Under The House
- Attic
Kitchen
- Country Kitchen
- Electric Oven or Range
- Microwave
- Dishwasher
- Upgraded Countertops
- Disposal
Flooring
- Wood
- Carpet
- Ceramic Tile
- Luxury Vinyl Plank Tile
Bedrooms and Bathrooms
- 3 Bedrooms
- En-Suite Primary Bedroom
- Walk-In Closet
Outdoor Features
- Porch
Utilities
- Forced Air Heating and Cooling System
- Vented Exhaust Fan
- Electric Water Heater
- Cable TV Available
Community Details
- Association fees include common area maintenance
- Emerald Farms HOA
- Built by CORDELL CUSTOM HOMES
- Emerald Farm Subdivision
- Property Manager
Listing and Financial Details
- Tax Lot 2
- Assessor Parcel Number 1102196964
Map
Home Values in the Area
Average Home Value in this Area
Property History
| Date | Event | Price | Change | Sq Ft Price |
|---|---|---|---|---|
| 10/30/2024 10/30/24 | Sold | $560,000 | 0.0% | $230 / Sq Ft |
| 09/16/2024 09/16/24 | Pending | -- | -- | -- |
| 09/14/2024 09/14/24 | For Sale | $560,000 | -- | $230 / Sq Ft |
Tax History
| Year | Tax Paid | Tax Assessment Tax Assessment Total Assessment is a certain percentage of the fair market value that is determined by local assessors to be the total taxable value of land and additions on the property. | Land | Improvement |
|---|---|---|---|---|
| 2024 | $6,410 | $382,200 | $0 | $0 |
| 2023 | $5,921 | $346,600 | $0 | $0 |
| 2022 | $5,606 | $311,000 | $98,900 | $212,100 |
| 2021 | $5,310 | $303,100 | $0 | $0 |
| 2020 | $5,310 | $295,200 | $0 | $0 |
| 2019 | $5,168 | $287,300 | $98,900 | $188,400 |
| 2018 | $5,042 | $277,733 | $0 | $0 |
| 2017 | $4,823 | $287,300 | $0 | $0 |
| 2016 | $4,238 | $258,600 | $0 | $0 |
| 2015 | $4,238 | $248,867 | $0 | $0 |
| 2014 | $4,238 | $239,133 | $0 | $0 |
Mortgage History
| Date | Status | Loan Amount | Loan Type |
|---|---|---|---|
| Open | $114,000 | Credit Line Revolving | |
| Closed | $164,016 | New Conventional | |
| Closed | -- | No Value Available |
Deed History
| Date | Type | Sale Price | Title Company |
|---|---|---|---|
| Deed | $219,900 | -- | |
| Deed | $40,000 | -- | |
| Deed | -- | -- | |
| Deed | $23,500 | -- |
Similar Homes in Frederick, MD
Source: Bright MLS
MLS Number: MDFR2054104
APN: 02-196964
- 595 Old Stage Rd
- 604 Bushytail Dr
- 611 Humberson Ln
- 324 Pemberton Park Ln
- 1335 Orchard Way
- 316 Pemberton Park Ln
- 1305 Peachtree Ct
- 536 Riggs Ct
- 500 Lancaster Place
- 1127 Daffodil Dr
- 564 Cotswold Ct
- 1134 Providence Ct
- 617 Himes Ave
- 617 Himes Ave Unit VI101
- 1106 Frontline Dr
- 607 Himes Ave Unit 104
- 5417 Reeder Ln
- 400 Waverley Dr
- 12 N Pendleton Ct
- 12 Coats Bridge Place
