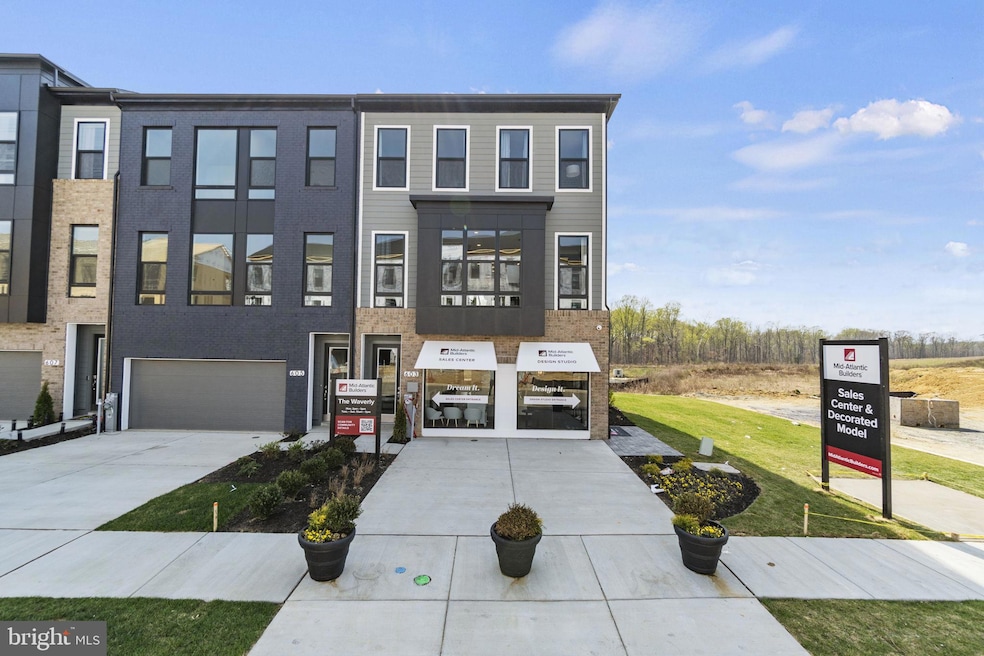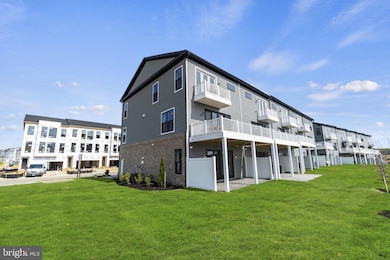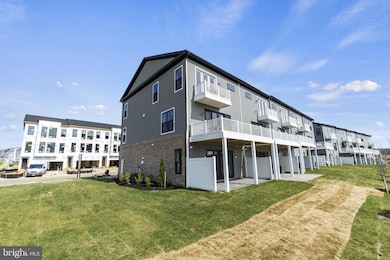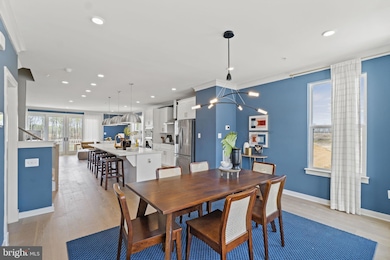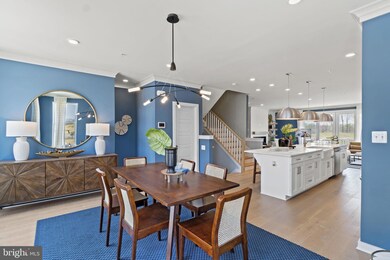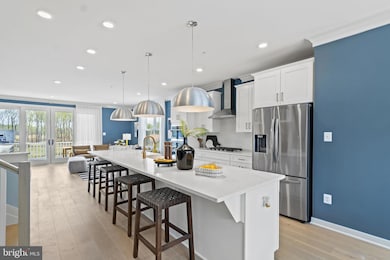
603 Lake Glen Dr Glenn Dale, MD 20769
Highlights
- New Construction
- Deck
- Engineered Wood Flooring
- Lake View
- Contemporary Architecture
- 1 Fireplace
About This Home
As of March 2025Rare opportunity! Welcome to 603 Glenn Lake Drive, a lavishly upgraded MODEL HOME by Mid-Atlantic Builders in the popular South Lake community. With gorgeous lake views steps away from the newly completed rec center, and high-end features throughout, this home is truly one-of-a-kind!
Inside, you'll find 3 spacious bedrooms, 2 full baths, and 2 half baths, along with an open-concept floor plan that’s perfect for entertaining. The large kitchen island is the heart of the home, complemented by custom details like a built-in seating nook and an inviting electric fireplace. The owner's suite offers its own escape with a private Juliet balcony overlooking the lake, plus a spa-like bath with a soaking tub and separate shower.
Outdoor living shines here too with a deck and patio that offer serene views of the lake, creating a perfect retreat. The 2-car front-entry garage provides convenience, and the home is located right next to the community center, giving you easy access to top-notch amenities.
This is a model home packed with luxury upgrades—furniture not included—and will be move-in ready shortly! Don’t miss your chance to own this unique lakefront gem. Schedule your showing today before it’s gone!
Townhouse Details
Home Type
- Townhome
Est. Annual Taxes
- $10,933
Year Built
- Built in 2022 | New Construction
Lot Details
- 2,786 Sq Ft Lot
- Northeast Facing Home
- Partially Fenced Property
- Property is in excellent condition
HOA Fees
- $130 Monthly HOA Fees
Parking
- 2 Car Attached Garage
- Front Facing Garage
- On-Street Parking
Home Design
- Contemporary Architecture
- Slab Foundation
- Frame Construction
- Architectural Shingle Roof
Interior Spaces
- Property has 3 Levels
- Crown Molding
- Ceiling height of 9 feet or more
- Ceiling Fan
- Recessed Lighting
- 1 Fireplace
- Engineered Wood Flooring
- Lake Views
- ENERGY STAR Qualified Washer
- Basement
Kitchen
- Eat-In Kitchen
- Built-In Oven
- Built-In Range
- Range Hood
- ENERGY STAR Qualified Freezer
- ENERGY STAR Qualified Refrigerator
- Ice Maker
- ENERGY STAR Qualified Dishwasher
- Kitchen Island
Bedrooms and Bathrooms
- 3 Bedrooms
Eco-Friendly Details
- Energy-Efficient Construction
- Energy-Efficient HVAC
Outdoor Features
- Deck
- Patio
- Exterior Lighting
Utilities
- 90% Forced Air Zoned Heating and Cooling System
- Air Filtration System
- 60+ Gallon Tank
Listing and Financial Details
- Tax Lot 58
- Assessor Parcel Number 17075684936
- $800 Front Foot Fee per year
Community Details
Overview
- Built by Mid-Atlantic Builders
- South Lake Subdivision, The Waverly Floorplan
- Mid Atlantic Builders Community
Recreation
- Community Pool
Map
Home Values in the Area
Average Home Value in this Area
Property History
| Date | Event | Price | Change | Sq Ft Price |
|---|---|---|---|---|
| 03/31/2025 03/31/25 | Sold | $692,525 | -1.1% | $252 / Sq Ft |
| 12/08/2024 12/08/24 | Pending | -- | -- | -- |
| 10/24/2024 10/24/24 | For Sale | $699,990 | -- | $254 / Sq Ft |
Similar Home in the area
Source: Bright MLS
MLS Number: MDPG2130406
- 11660 Lanham Severn Rd
- 11710 Moriarty Way
- 11531 Prospect Hill
- 11911 Frost Dr
- 11708 Wynnifred Place
- 7035 Corner Creek Way
- 7035 Corner Creek Way
- 12013 Prospect View Ave
- 7035 Corner Creek Way
- 7037 Corner Creek Way
- 11918 Prospect View Ave
- 11705 Wynnifred Place
- 10538 Sally Ride Ln
- 10530 Sally Ride Ln
- 0 Eliana Court - Potomac Model
- 10443 John Glenn St
- 11300 Eliana Ct
- 10504 Jim Lovell Ln
- 0 Eliana Court - Patuxent Model
- 12028 Quartette Ln
