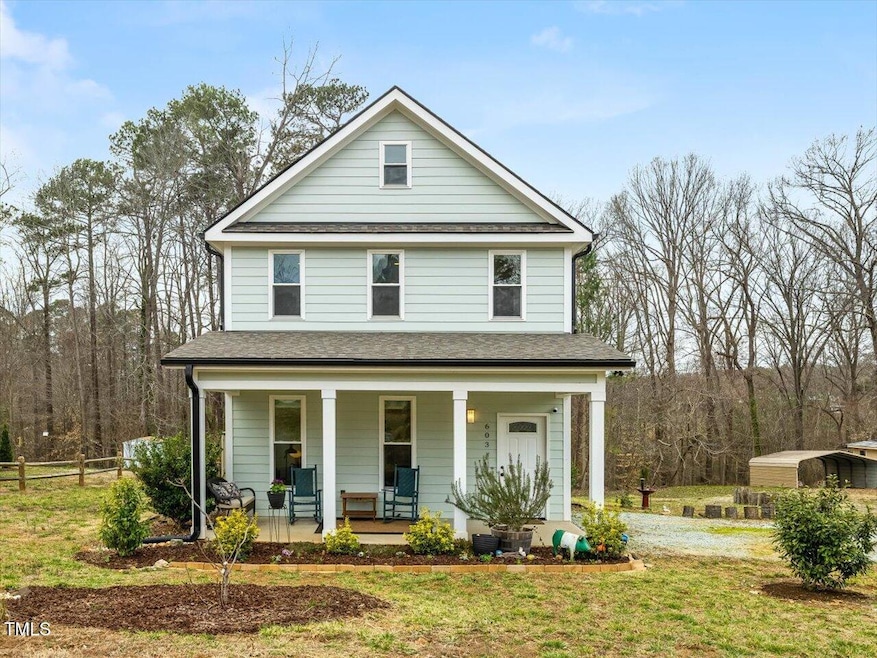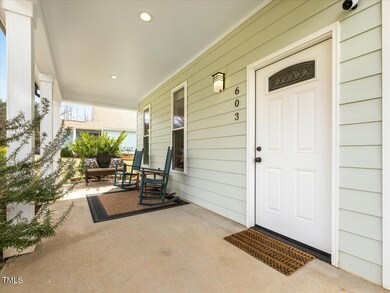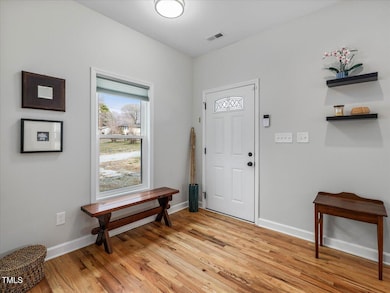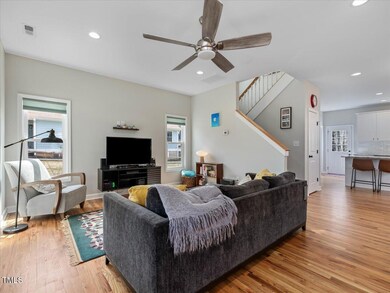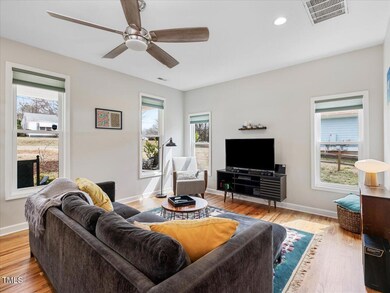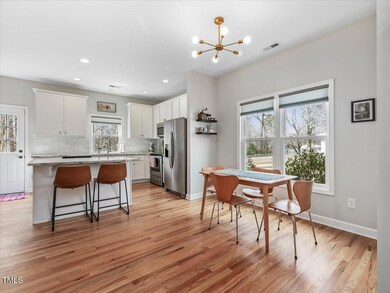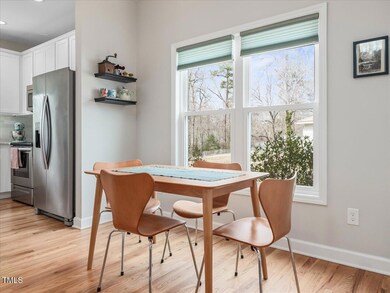
603 Lakeshore Dr Hillsborough, NC 27278
Highlights
- RV Access or Parking
- Open Floorplan
- Traditional Architecture
- View of Trees or Woods
- Deck
- Wood Flooring
About This Home
As of April 2025WOW! Right outside of popular downtown Hillsborough, this 3-bedrom, 2.5-bath, 1500 square foot home built only 4 years ago is the perfect blend of country living and city conveniences! REAL hardwood floors throughout the main level, and 3 spacious bedrooms upstairs. Granite counters in your Chef's Kitchen, real rocking chair from porch, and a fantastic backyard to enjoy nature. Extra parking for guests or an RV/trailer! NO HOA!! Come see it before it's gone!
Home Details
Home Type
- Single Family
Est. Annual Taxes
- $2,612
Year Built
- Built in 2021
Lot Details
- 0.29 Acre Lot
- East Facing Home
- Back Yard
Home Design
- Traditional Architecture
- Raised Foundation
- Architectural Shingle Roof
Interior Spaces
- 1,500 Sq Ft Home
- 2-Story Property
- Open Floorplan
- Smooth Ceilings
- High Ceiling
- Chandelier
- Double Pane Windows
- Insulated Windows
- Entrance Foyer
- Living Room
- Dining Room
- Views of Woods
- Basement
- Crawl Space
- Scuttle Attic Hole
- Smart Thermostat
Kitchen
- Eat-In Kitchen
- Electric Range
- Microwave
- Dishwasher
- Kitchen Island
- Granite Countertops
- Disposal
Flooring
- Wood
- Carpet
- Tile
Bedrooms and Bathrooms
- 3 Bedrooms
- Walk-In Closet
- Double Vanity
Laundry
- Laundry Room
- Laundry on main level
Parking
- 4 Parking Spaces
- Private Driveway
- 4 Open Parking Spaces
- RV Access or Parking
Outdoor Features
- Deck
- Rain Gutters
- Front Porch
Schools
- Central Elementary School
- Orange Middle School
- Orange High School
Utilities
- Central Heating and Cooling System
- Heat Pump System
- Electric Water Heater
Community Details
- No Home Owners Association
Listing and Financial Details
- Assessor Parcel Number 9864498180
Map
Home Values in the Area
Average Home Value in this Area
Property History
| Date | Event | Price | Change | Sq Ft Price |
|---|---|---|---|---|
| 04/24/2025 04/24/25 | Sold | $450,000 | 0.0% | $300 / Sq Ft |
| 03/24/2025 03/24/25 | Pending | -- | -- | -- |
| 03/13/2025 03/13/25 | For Sale | $450,000 | +34.3% | $300 / Sq Ft |
| 12/15/2023 12/15/23 | Off Market | $335,000 | -- | -- |
| 07/06/2021 07/06/21 | Sold | $335,000 | 0.0% | $224 / Sq Ft |
| 06/03/2021 06/03/21 | Pending | -- | -- | -- |
| 05/13/2021 05/13/21 | For Sale | $335,000 | -- | $224 / Sq Ft |
Tax History
| Year | Tax Paid | Tax Assessment Tax Assessment Total Assessment is a certain percentage of the fair market value that is determined by local assessors to be the total taxable value of land and additions on the property. | Land | Improvement |
|---|---|---|---|---|
| 2021 | -- | $0 | $0 | $0 |
| 2020 | $1,818 | $107,600 | $58,000 | $49,600 |
| 2018 | $1,789 | $107,600 | $58,000 | $49,600 |
| 2017 | $1,253 | $107,600 | $58,000 | $49,600 |
| 2016 | $1,253 | $68,757 | $32,725 | $36,032 |
| 2015 | $1,178 | $68,757 | $32,725 | $36,032 |
| 2014 | $1,138 | $68,757 | $32,725 | $36,032 |
Mortgage History
| Date | Status | Loan Amount | Loan Type |
|---|---|---|---|
| Closed | $51,500 | Credit Line Revolving | |
| Previous Owner | $53,138 | Seller Take Back | |
| Previous Owner | $54,000 | Fannie Mae Freddie Mac | |
| Previous Owner | $41,500 | Fannie Mae Freddie Mac | |
| Previous Owner | $10,376 | Unknown |
Deed History
| Date | Type | Sale Price | Title Company |
|---|---|---|---|
| Warranty Deed | $60,000 | None Available | |
| Warranty Deed | -- | None Available | |
| Warranty Deed | $54,000 | -- |
Similar Homes in Hillsborough, NC
Source: Doorify MLS
MLS Number: 10082044
APN: 9864487986
- 105 Sherwood Ln
- 423 Orange Heights Loop Rd
- 505 Forrest St
- 168 Daphine Dr
- 617 Orange Heights Loop Rd
- 774 Cornelius St
- 322 W Hill Ave N
- 315 Lakeshore Dr
- 510 Short St W
- 513 N Nash St
- 203 Brownville St
- 311 N Nash St
- 731 Latimer St
- 116 Sunset Cir
- 109 Jones Ave
- 530 W King St
- 524 N Occoneechee St
- 120 King Charles Rd
- 352 Faucette Mill Rd
- 119 Jones Ave
