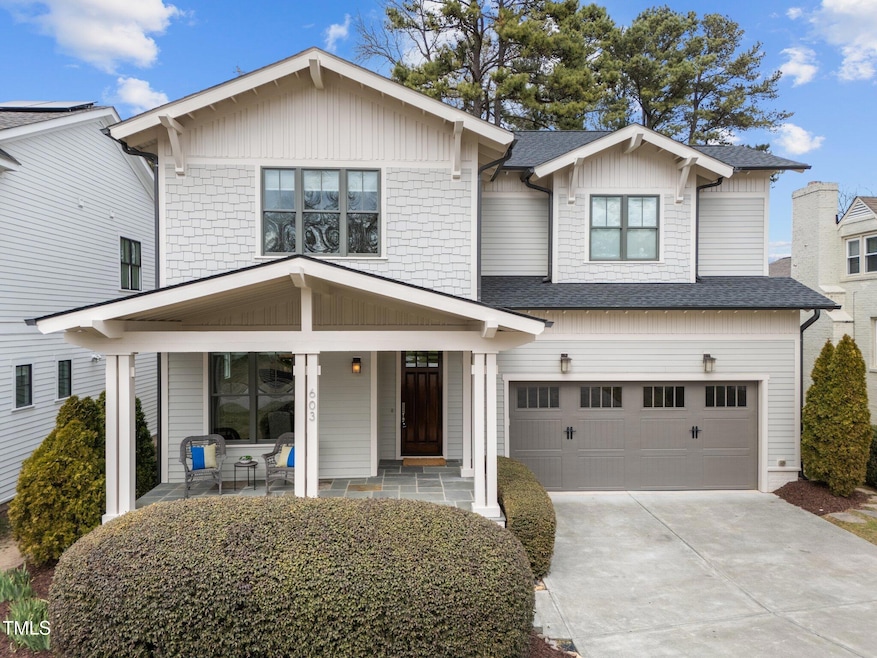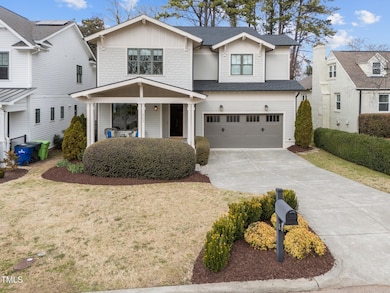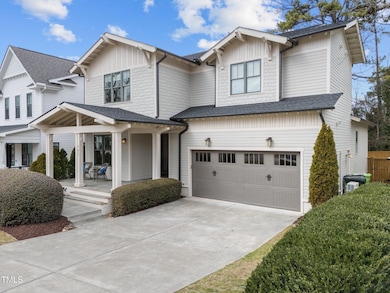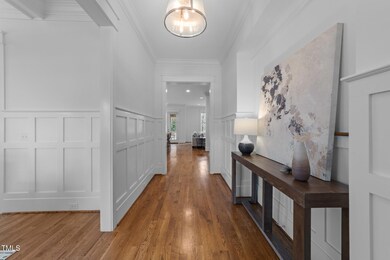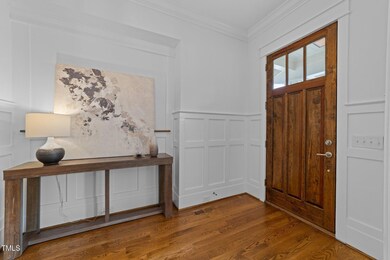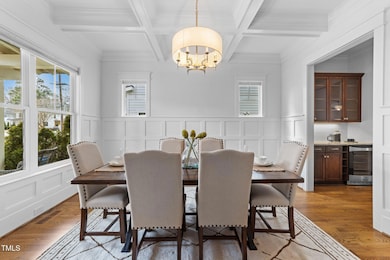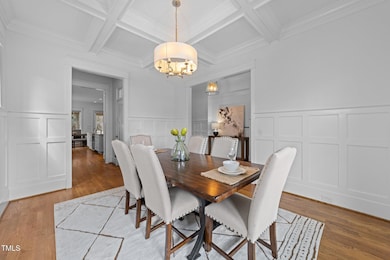
603 Mial St Raleigh, NC 27608
Hi-mount NeighborhoodHighlights
- ENERGY STAR Certified Homes
- Craftsman Architecture
- Wood Flooring
- Joyner Elementary School Rated A-
- Cathedral Ceiling
- Main Floor Bedroom
About This Home
As of April 2025603 Mial Street - A Masterpiece of Modern Craftsmanship
Light pours in. Ten-foot ceilings soar. White oak hardwoods underfoot, finished on-site for a richness that can't be replicated. Every inch, intentional—wainscoting, moldings, the details that whisper luxury.
The heart of the home? A chef's dream—expansive island, granite tops, subway tile backsplash with pot filler, and stainless steel appliances, all anchored by a gas range and statement hood. A seamless flow into the family room, where a gas fireplace sets the tone.
Upstairs, a much-loved den awaits—ideal for movie nights, game days, or quiet retreat. The primary suite is a sanctuary with a soaring cathedral ceiling, a luxury bath with a zero grade walk in shower, separate tub and large walk in closet. Outside, a fenced and landscaped yard, a screened porch for year-round enjoyment.
This Energy Star-certified home is built for efficiency, boasting spray foam insulation and a sealed crawlspace. The attached two-car garage, with cooling mini-split, completes the picture.
Nestled in a coveted Five Points neighborhood, steps from dining hotspots like J. Betsky's, East End Bistrot, the soon-to-open Stellar Wine Bar and a plethora of options at the burgeoning Iron Works. A prime location, only five minutes to DTR that offers both convenience and charm.
Luxury, efficiency, and Five Points convenience—all in one perfect package.
Home Details
Home Type
- Single Family
Est. Annual Taxes
- $10,759
Year Built
- Built in 2014
Lot Details
- 7,841 Sq Ft Lot
- Wood Fence
- Landscaped
- Back Yard Fenced
Parking
- 2 Car Attached Garage
- 2 Open Parking Spaces
Home Design
- Craftsman Architecture
- Transitional Architecture
- Traditional Architecture
- Combination Foundation
- Permanent Foundation
- Spray Foam Insulation
- Architectural Shingle Roof
Interior Spaces
- 3,197 Sq Ft Home
- 2-Story Property
- Wet Bar
- Wired For Data
- Built-In Features
- Bar Fridge
- Crown Molding
- Smooth Ceilings
- Cathedral Ceiling
- Ceiling Fan
- Recessed Lighting
- Chandelier
- Fireplace
- Double Pane Windows
- Insulated Windows
- Blinds
- Entrance Foyer
- Family Room
- Breakfast Room
- Dining Room
- Loft
- Screened Porch
- Basement
- Crawl Space
- Fire and Smoke Detector
Kitchen
- Eat-In Kitchen
- Breakfast Bar
- Butlers Pantry
- Oven
- Gas Range
- Range Hood
- Ice Maker
- Dishwasher
- Stainless Steel Appliances
- Kitchen Island
- Granite Countertops
- Disposal
Flooring
- Wood
- Carpet
- Tile
Bedrooms and Bathrooms
- 4 Bedrooms
- Main Floor Bedroom
- Walk-In Closet
- 3 Full Bathrooms
- Double Vanity
- Separate Shower in Primary Bathroom
- Bathtub with Shower
- Spa Bath
- Walk-in Shower
Laundry
- Laundry Room
- Laundry on upper level
- Washer and Dryer
Attic
- Attic Floors
- Pull Down Stairs to Attic
Eco-Friendly Details
- Energy-Efficient Insulation
- ENERGY STAR Certified Homes
- Home Performance with ENERGY STAR
Outdoor Features
- Patio
Schools
- Joyner Elementary School
- Oberlin Middle School
- Broughton High School
Utilities
- Forced Air Heating and Cooling System
- Heating System Uses Natural Gas
- Heat Pump System
- Tankless Water Heater
- High Speed Internet
- Cable TV Available
Community Details
- No Home Owners Association
- Hi Mount Subdivision
Listing and Financial Details
- Assessor Parcel Number 1705905305
Map
Home Values in the Area
Average Home Value in this Area
Property History
| Date | Event | Price | Change | Sq Ft Price |
|---|---|---|---|---|
| 04/08/2025 04/08/25 | Sold | $1,395,000 | 0.0% | $436 / Sq Ft |
| 03/08/2025 03/08/25 | Pending | -- | -- | -- |
| 03/05/2025 03/05/25 | For Sale | $1,395,000 | -- | $436 / Sq Ft |
Tax History
| Year | Tax Paid | Tax Assessment Tax Assessment Total Assessment is a certain percentage of the fair market value that is determined by local assessors to be the total taxable value of land and additions on the property. | Land | Improvement |
|---|---|---|---|---|
| 2024 | $10,759 | $1,236,501 | $550,000 | $686,501 |
| 2023 | $8,981 | $822,090 | $320,000 | $502,090 |
| 2022 | $8,344 | $822,090 | $320,000 | $502,090 |
| 2021 | $8,019 | $822,090 | $320,000 | $502,090 |
| 2020 | $7,873 | $822,090 | $320,000 | $502,090 |
| 2019 | $8,133 | $700,047 | $220,000 | $480,047 |
| 2018 | $7,669 | $700,047 | $220,000 | $480,047 |
| 2017 | $7,303 | $700,047 | $220,000 | $480,047 |
| 2016 | $7,152 | $700,047 | $220,000 | $480,047 |
| 2015 | -- | $135,000 | $135,000 | $0 |
Mortgage History
| Date | Status | Loan Amount | Loan Type |
|---|---|---|---|
| Open | $806,500 | New Conventional | |
| Previous Owner | $572,000 | New Conventional | |
| Previous Owner | $210,000 | Credit Line Revolving | |
| Previous Owner | $417,000 | New Conventional |
Deed History
| Date | Type | Sale Price | Title Company |
|---|---|---|---|
| Warranty Deed | $1,395,000 | None Listed On Document | |
| Warranty Deed | $698,000 | Key Title Llc |
About the Listing Agent

I am Marshall Rich, owner and real estate broker for Rich Realty Group, Inc. where "it is a great day to buy real estate!" We are a boutique company that constantly strives to provide the highest level of service in real estate brokerage. Over the past twenty years in the real estate and construction industry, I have gained an immense amount of knowledge about the local housing market in and around Raleigh. We greatly appreciate your business and your referrals are the highest compliments we
Marshall's Other Listings
Source: Doorify MLS
MLS Number: 10080105
APN: 1705.20-90-5305-000
- 525 Peebles St
- 616 Fallon Grove Way
- 2119 Brewer St
- 604 Mills St
- 525 Fallon Grove Way
- 2302 Bernard St Unit 2302
- 2436 Noble Rd
- 2706 Mcneil St
- 809 Wayne Dr
- 543 Guilford Cir
- 627 Georgetown Rd
- 2419 Medway Dr
- 2522 Medway Dr
- 2008 Reaves Dr
- 1610 Carson St
- 2705 Royster St
- 209 E Whitaker Mill Rd
- 208 E Whitaker Mill Rd
- 1052 Mills St
- 204 E Whitaker Mill Rd
