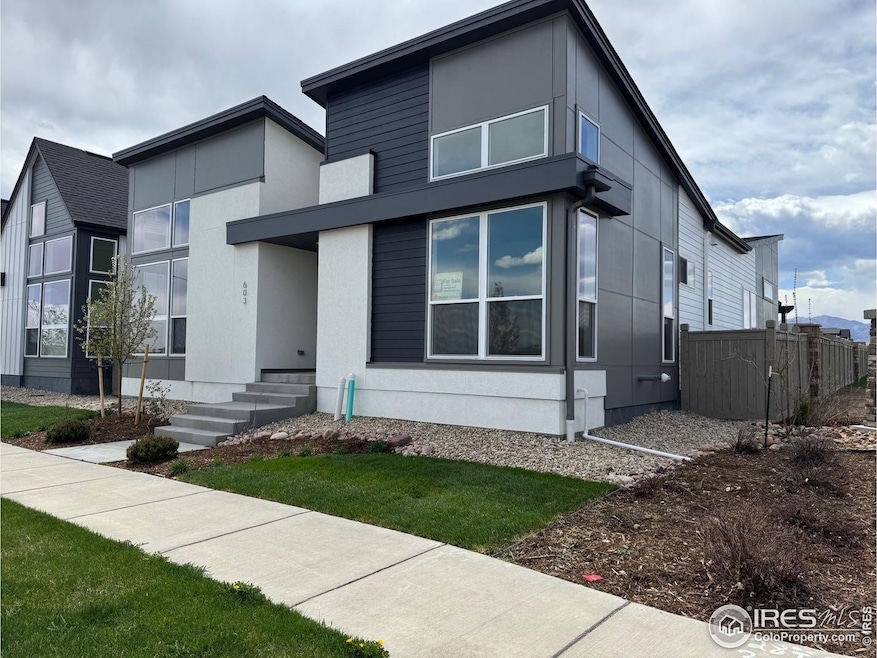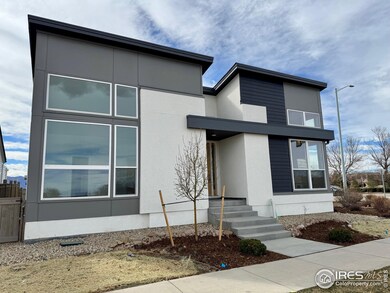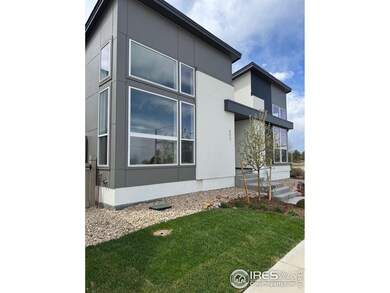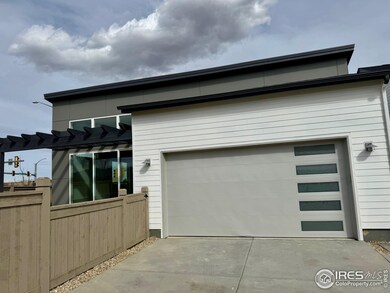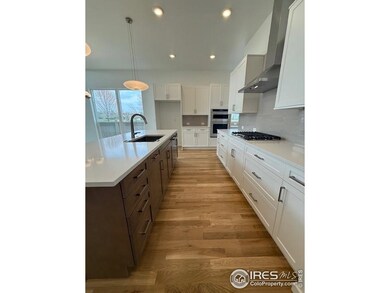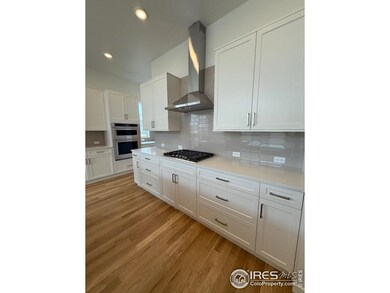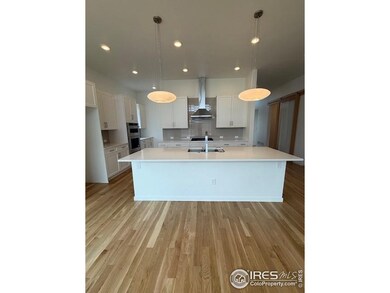BASEMENT FINISH INCLUDED! Discover the perfect blend of style and comfort at 603 Mountain Dr in the desirable West Grange neighborhood in southwest Longmont. This Modern Butterfly style single-family home offers single-level living with soaring 10-foot ceilings and an abundance of natural light. The entry welcomes you to white oak hardwood flooring, 10-foot ceilings, convenient coat closet, and 2 bedrooms on either side. The primary suite boasts a luxurious 5-piece bathroom featuring a poured shower pan, euro glass shower enclosure, freestanding bathtub, and convenient pass-through to the laundry room-complete with base cabinets and a utility sink. The secondary bedroom boasts sloped ceiling and a full bathroom en-suite. Create a versatile space in the iSpace, enclosed by a full-lite barn door for privacy. The open concept living and kitchen areas are centered around a spacious island with quartz countertops, KitchenAid stainless steel appliances, and a generous pantry. Relax by the cozy living room fireplace or step onto the back patio through the sliding glass door for seamless indoor-outdoor living. The owner's entry features a maple bench with hooks and a coat closet, leading directly into the attached two-car garage. Additional comforts include A/C and a Navien tankless water heater as standard features. Don't miss this opportunity-schedule your tour today!

