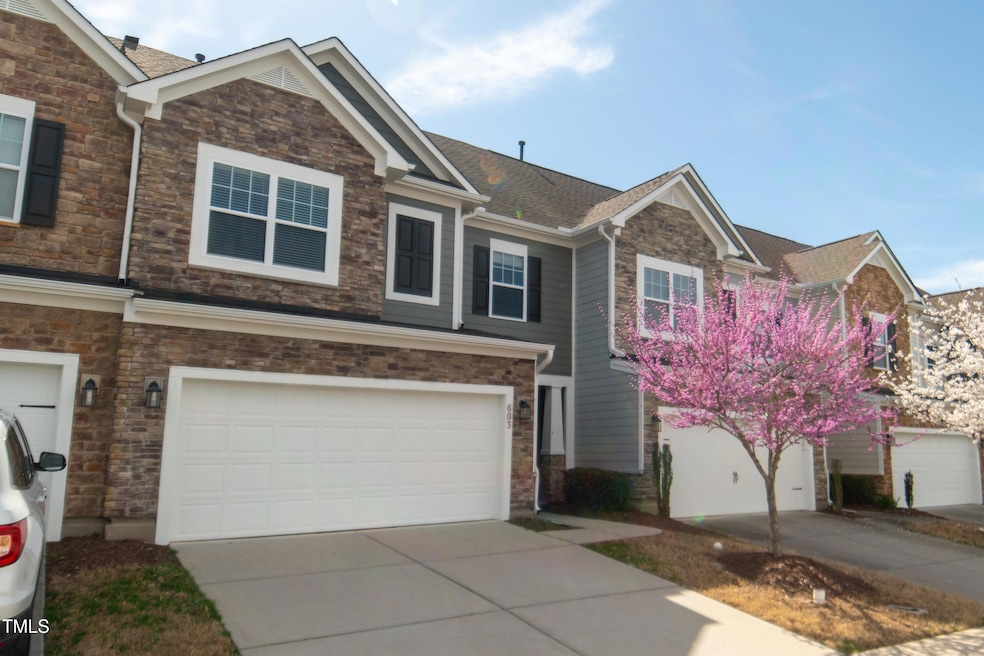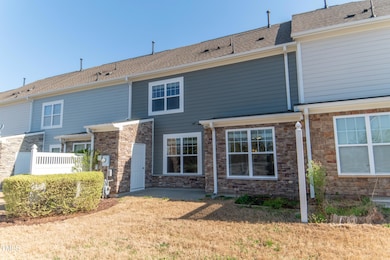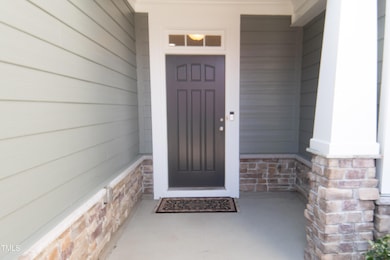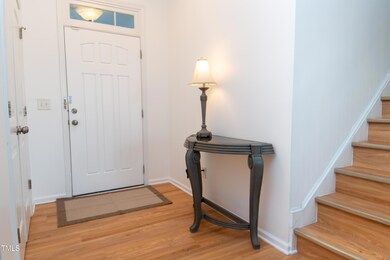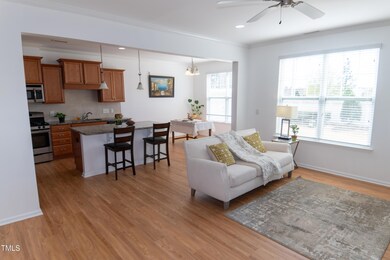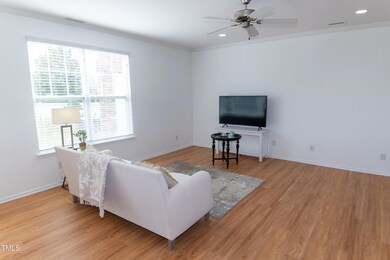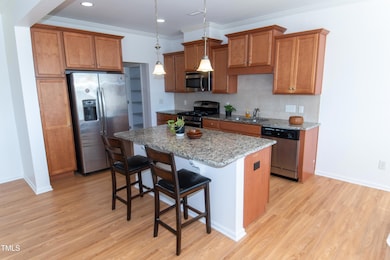
603 Mountain Pine Dr Cary, NC 27519
Amberly NeighborhoodEstimated payment $3,349/month
Highlights
- Fitness Center
- ENERGY STAR Certified Homes
- Transitional Architecture
- Hortons Creek Elementary Rated A
- Clubhouse
- Granite Countertops
About This Home
Beautiful Townhome in Amberly - Ideal Location and Move-In Ready!Located in the highly desirable Amberly community of West Cary, this well-maintained 3-bedroom, 2.5-bath townhome offers a prime location with easy access to RTP, major highways, and Raleigh-Durham International Airport.The home features new flooring throughout and freshly painted interiors and exteriors, creating a clean and inviting atmosphere. The kitchen is equipped with modern appliances and offers plenty of storage and counter space.Additional highlights include a two-car garage and a private backyard perfect for outdoor activities. Amberly is a family-friendly community with easy access to shopping, dining, and recreational options.Residents can enjoy the Village Square amenities, including a clubhouse with a fitness center, resort-style pools, basketball courts, ping pong, and badminton courts, as well as walking trails. For those who enjoy outdoor recreation, a nearby McCrimmon Parkway Neighborhood Park offers tennis courts. With quick access to I-540, NC-55, and nearby shopping, this location provides the perfect blend of convenience and comfort.
Open House Schedule
-
Sunday, April 27, 20251:00 to 3:00 pm4/27/2025 1:00:00 PM +00:004/27/2025 3:00:00 PM +00:00Add to Calendar
Townhouse Details
Home Type
- Townhome
Est. Annual Taxes
- $3,962
Year Built
- Built in 2015
Lot Details
- 3,485 Sq Ft Lot
- Two or More Common Walls
- Landscaped
HOA Fees
Parking
- 2 Car Attached Garage
- Garage Door Opener
- Private Driveway
Home Design
- Transitional Architecture
- Slab Foundation
- Shingle Roof
Interior Spaces
- 1,850 Sq Ft Home
- 2-Story Property
- Tray Ceiling
- Ceiling Fan
- Blinds
- Window Screens
- Entrance Foyer
- Living Room
- Breakfast Room
- Storage
Kitchen
- Gas Oven
- Gas Cooktop
- Range Hood
- Microwave
- Dishwasher
- Granite Countertops
- Disposal
Flooring
- Tile
- Vinyl
Bedrooms and Bathrooms
- 3 Bedrooms
- Walk-In Closet
Laundry
- Laundry on upper level
- Dryer
- Washer
Home Security
Outdoor Features
- Patio
- Rain Gutters
Schools
- Hortons Creek Elementary School
- Mills Park Middle School
- Panther Creek High School
Utilities
- Zoned Cooling
- Heat Pump System
- Gas Water Heater
Additional Features
- Accessible Common Area
- ENERGY STAR Certified Homes
- Grass Field
Listing and Financial Details
- Assessor Parcel Number 0425620
Community Details
Overview
- Association fees include insurance, ground maintenance, maintenance structure, pest control
- Ppm Association, Phone Number (919) 848-4911
- M/I Homes Condos
- Amberly Subdivision
- Maintained Community
- Community Parking
Amenities
- Picnic Area
- Clubhouse
- Meeting Room
- Recreation Room
Recreation
- Tennis Courts
- Recreation Facilities
- Community Playground
- Fitness Center
- Community Pool
- Dog Park
- Trails
Security
- Resident Manager or Management On Site
- Fire and Smoke Detector
Map
Home Values in the Area
Average Home Value in this Area
Tax History
| Year | Tax Paid | Tax Assessment Tax Assessment Total Assessment is a certain percentage of the fair market value that is determined by local assessors to be the total taxable value of land and additions on the property. | Land | Improvement |
|---|---|---|---|---|
| 2024 | $3,962 | $470,085 | $150,000 | $320,085 |
| 2023 | $3,035 | $300,860 | $60,000 | $240,860 |
| 2022 | $2,922 | $300,860 | $60,000 | $240,860 |
| 2021 | $2,863 | $300,860 | $60,000 | $240,860 |
| 2020 | $2,878 | $300,860 | $60,000 | $240,860 |
| 2019 | $2,724 | $252,506 | $48,000 | $204,506 |
| 2018 | $2,556 | $252,506 | $48,000 | $204,506 |
| 2017 | $2,457 | $252,506 | $48,000 | $204,506 |
| 2016 | $2,420 | $252,506 | $48,000 | $204,506 |
| 2015 | $504 | $48,000 | $48,000 | $0 |
Property History
| Date | Event | Price | Change | Sq Ft Price |
|---|---|---|---|---|
| 04/26/2025 04/26/25 | Price Changed | $495,000 | -0.8% | $268 / Sq Ft |
| 03/27/2025 03/27/25 | For Sale | $499,000 | -- | $270 / Sq Ft |
Deed History
| Date | Type | Sale Price | Title Company |
|---|---|---|---|
| Warranty Deed | $300,000 | None Available |
Mortgage History
| Date | Status | Loan Amount | Loan Type |
|---|---|---|---|
| Open | $195,000 | Adjustable Rate Mortgage/ARM |
Similar Homes in the area
Source: Doorify MLS
MLS Number: 10084915
APN: 0725.02-67-4409-000
- 4117 Bluff Oak Dr
- 549 Balsam Fir Dr
- 4108 Overcup Oak Ln
- 4026 Overcup Oak Ln
- 627 Balsam Fir Dr
- 3108 Bluff Oak Dr
- 320 Easton Grey Loop
- 3924 Overcup Oak Ln
- 734 Hornchurch Loop
- 1824 Amberly Ledge Way
- 850 Bristol Bridge Dr
- 803 Footbridge Place
- 792 Eldridge Loop
- 321 Weycroft Grant Dr
- 512 Garendon Dr
- 812 Gillinder Place
- 1307 Seattle Slew Ln
- 144 Sabiston Ct
- 136 Sabiston Ct
- 146 Skyros Loop
