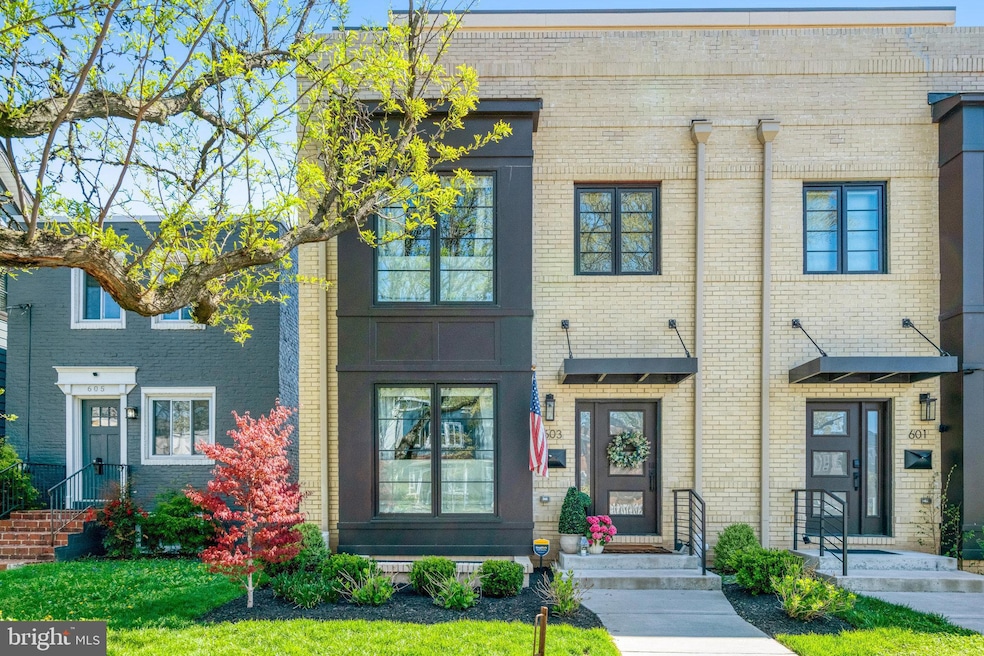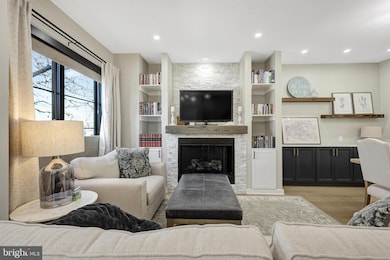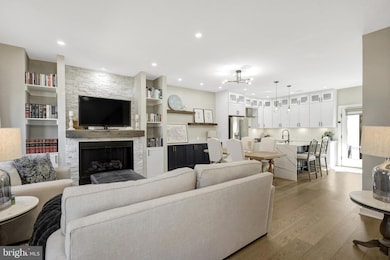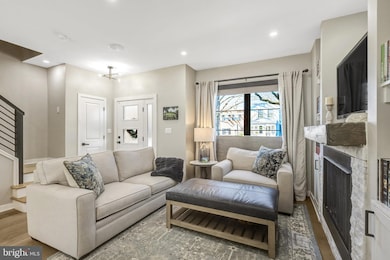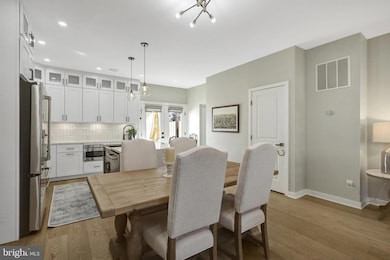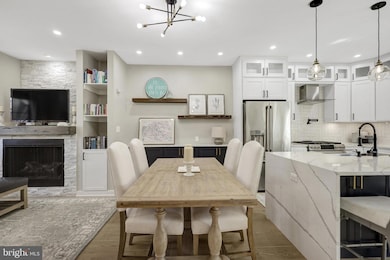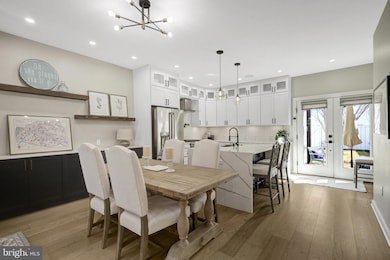
603 N Alfred St Alexandria, VA 22314
Old Town NeighborhoodEstimated payment $9,812/month
Highlights
- Eat-In Gourmet Kitchen
- 0.09 Acre Lot
- Art Deco Architecture
- City View
- Open Floorplan
- 3-minute walk to Portner Park
About This Home
Welcome to 603 N. Alfred Street, a new level of luxury in Old Town Alexandria. This one-of-a-kind residence blends thoughtful Art Deco design with breathtaking panoramic views from its unique rooftop terrace. Built just two years ago, this stunning four-level home offers approximately 2,456 finished square feet, featuring four bedrooms and four-and-a-half baths.
Oversized, floor-to-ceiling black-framed windows flood the home with incredible natural light, particularly from the large western-facing windows at the front of the home. As you enter, take in the soaring ceilings, a striking gas fireplace wrapped in a 3D marble surround, custom built-ins, and a beautifully designed floor plan. A built-in credenza adds both style and functionality to the main living space.
The chef’s kitchen is both beautiful and functional, featuring custom white cabinetry with Regal Blue accent cabinets, quartz countertops, a waterfall island, stainless steel GE Café appliances, a microwave drawer, a pantry, a deep stainless-steel farmhouse sink, and generous drawer basins. The space flows seamlessly into a separate dining area and an inviting living space, perfect for entertaining. Additional highlights of the main level include a convenient powder room, Sonos-enabled smart box speakers, and pre-wiring for cable and internet.
Step outside to a private, fully fenced backyard featuring a trellis-covered patio, a lush green lawn, and secure parking for two cars, enclosed by a charming white picket fence with a gated entry.
The first bedroom level offers two en-suite bedrooms, each with walk-in closets and spa-like bathrooms. The owner’s suite on the top floor is a true retreat, boasting a luxurious en-suite bath with a freestanding soaking tub and an oversized custom-tiled shower. From this level, step onto the stunning and rare private rooftop terrace—an ideal place to take in sweeping views of Old Town.
The lower level provides a flexible space that can serve as a family room or a fourth bedroom, complete with another full bath, laundry, storage, and mechanical rooms.
Situated in the heart of historic Old Town, this home offers the best of modern style and timeless charm. Enjoy a vibrant, water-oriented community with a small-town feel, just blocks from King Street’s renowned restaurants and shops, the Alexandria Waterfront, and the King Street and Braddock Road Metro stations. With easy access to D.C., The Pentagon, George Washington Parkway, and major highways, commuting is effortless.
This is a rare opportunity to own a nearly new home in one of Alexandria’s most sought-after neighborhoods. Welcome home!
Open House Schedule
-
Saturday, April 26, 202512:00 to 2:00 pm4/26/2025 12:00:00 PM +00:004/26/2025 2:00:00 PM +00:00This is your chance if you haven't seen this 2022 new construction. Come and see this stunning home in person. Close to everything in Old Town, DC and beyond.Add to Calendar
-
Sunday, April 27, 20252:00 to 5:00 pm4/27/2025 2:00:00 PM +00:004/27/2025 5:00:00 PM +00:00This is your chance if you haven't seen this 2022 new construction. Come and see this stunning home in person. Close to everything in Old Town, DC and beyond.Add to Calendar
Townhouse Details
Home Type
- Townhome
Est. Annual Taxes
- $3,951
Year Built
- Built in 2022
Lot Details
- 3,920 Sq Ft Lot
- Wood Fence
- Back Yard Fenced
- Property is in excellent condition
Home Design
- Semi-Detached or Twin Home
- Art Deco Architecture
- Permanent Foundation
- Masonry
Interior Spaces
- 2,456 Sq Ft Home
- Property has 4 Levels
- Open Floorplan
- Sound System
- Built-In Features
- Ceiling Fan
- Recessed Lighting
- 1 Fireplace
- Double Pane Windows
- Window Treatments
- Six Panel Doors
- Living Room
- Formal Dining Room
- Recreation Room
- City Views
Kitchen
- Eat-In Gourmet Kitchen
- Built-In Microwave
- Freezer
- Ice Maker
- Dishwasher
- Kitchen Island
- Upgraded Countertops
- Disposal
Flooring
- Wood
- Tile or Brick
Bedrooms and Bathrooms
- En-Suite Bathroom
- Walk-In Closet
- Soaking Tub
- Bathtub with Shower
- Walk-in Shower
Laundry
- Laundry Room
- Laundry on lower level
- Dryer
- Washer
Finished Basement
- Heated Basement
- Connecting Stairway
- Interior Basement Entry
- Sump Pump
- Basement Windows
Parking
- 2 Parking Spaces
- 2 Driveway Spaces
- Private Parking
Schools
- Naomi L. Brooks Elementary School
- George Washington Middle School
- Alexandria City High School
Utilities
- Central Heating and Cooling System
- Natural Gas Water Heater
Additional Features
- Energy-Efficient Windows
- Patio
Listing and Financial Details
- Tax Lot 601
- Assessor Parcel Number 11625500
Community Details
Overview
- No Home Owners Association
- Parker Gray Subdivision
Pet Policy
- Pets Allowed
Map
Home Values in the Area
Average Home Value in this Area
Tax History
| Year | Tax Paid | Tax Assessment Tax Assessment Total Assessment is a certain percentage of the fair market value that is determined by local assessors to be the total taxable value of land and additions on the property. | Land | Improvement |
|---|---|---|---|---|
| 2024 | $18,820 | $1,586,222 | $550,000 | $1,036,222 |
| 2023 | $19,303 | $1,738,992 | $897,000 | $841,992 |
| 2022 | $5,904 | $531,905 | $370,675 | $161,230 |
| 2021 | $5,570 | $501,798 | $349,694 | $152,104 |
| 2020 | $8,673 | $742,225 | $590,121 | $152,104 |
| 2019 | $7,856 | $695,243 | $543,139 | $152,104 |
| 2018 | $7,856 | $695,243 | $543,139 | $152,104 |
| 2017 | $7,856 | $695,243 | $543,139 | $152,104 |
| 2016 | $6,976 | $650,123 | $498,019 | $152,104 |
| 2015 | $6,781 | $650,123 | $498,019 | $152,104 |
| 2014 | $6,781 | $650,123 | $498,019 | $152,104 |
Property History
| Date | Event | Price | Change | Sq Ft Price |
|---|---|---|---|---|
| 04/09/2025 04/09/25 | Price Changed | $1,699,000 | -2.9% | $692 / Sq Ft |
| 03/13/2025 03/13/25 | For Sale | $1,750,000 | +9.4% | $713 / Sq Ft |
| 02/24/2023 02/24/23 | Sold | $1,599,000 | 0.0% | $651 / Sq Ft |
| 02/03/2023 02/03/23 | Pending | -- | -- | -- |
| 01/18/2023 01/18/23 | For Sale | $1,599,000 | -- | $651 / Sq Ft |
Deed History
| Date | Type | Sale Price | Title Company |
|---|---|---|---|
| Warranty Deed | $1,599,000 | Universal Title | |
| Warranty Deed | $825,000 | Smart Settlements Llc | |
| Gift Deed | -- | None Available | |
| Warranty Deed | $550,000 | -- | |
| Deed | $405,000 | -- |
Mortgage History
| Date | Status | Loan Amount | Loan Type |
|---|---|---|---|
| Open | $1,109,000 | New Conventional | |
| Previous Owner | $415,000 | Commercial | |
| Previous Owner | $453,805 | FHA | |
| Previous Owner | $440,000 | New Conventional | |
| Previous Owner | $100,000 | Credit Line Revolving | |
| Previous Owner | $322,700 | New Conventional |
Similar Homes in Alexandria, VA
Source: Bright MLS
MLS Number: VAAX2042640
APN: 054.04-13-23
- 802 Pendleton St
- 530 N Columbus St
- 913 Oronoco St
- 909 Oronoco St
- 1003 Pendleton St
- 1015 Pendleton St
- 710 Snowden Hallowell Way
- 923 Oronoco St
- 622 N Patrick St
- 1008 Pendleton St
- 605 Slade Ct
- 1018 Pendelton
- 1035 Pendleton St
- 701 N Henry St Unit 418
- 701 N Henry St Unit 104
- 701 N Henry St Unit 513
- 701 N Henry St Unit 516
- 701 N Henry St Unit 505
- 701 N Henry St Unit 507
- 701 N Henry St Unit 319
