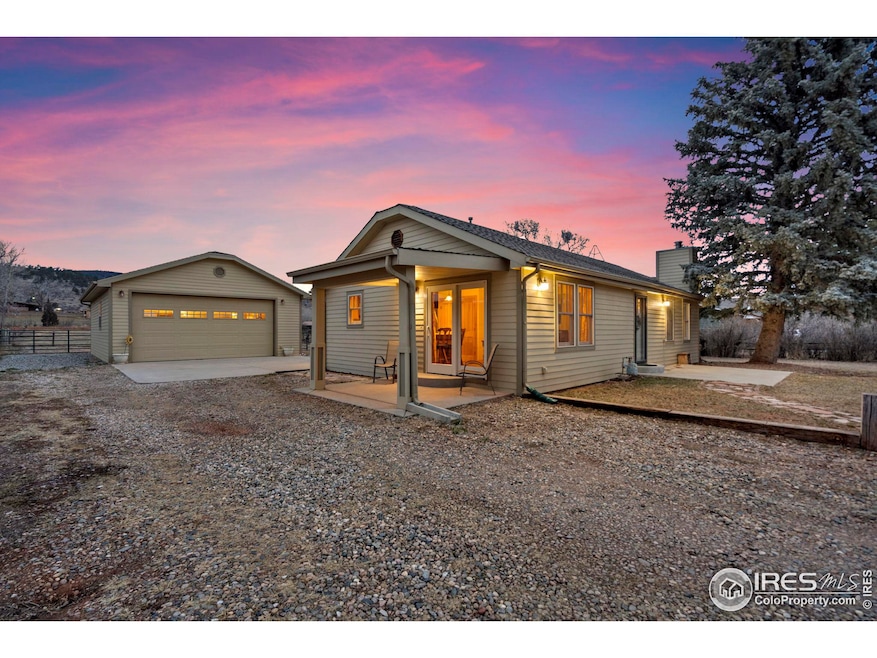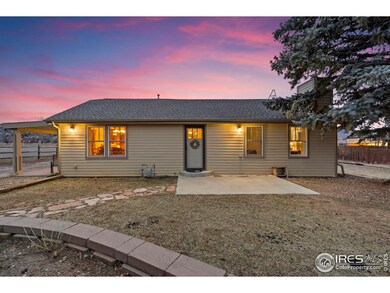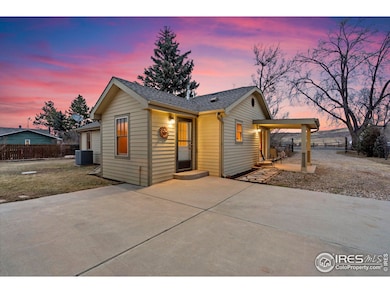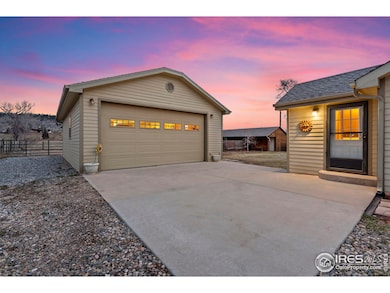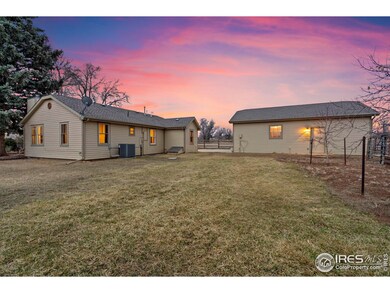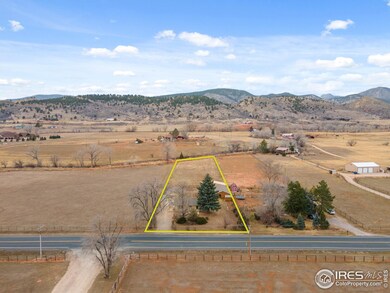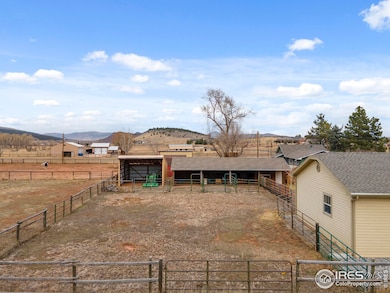
603 N County Road 29 Loveland, CO 80537
Estimated payment $3,854/month
Highlights
- Barn or Stable
- Open Floorplan
- Wood Flooring
- Big Thompson Elementary School Rated A-
- Contemporary Architecture
- No HOA
About This Home
An Affordable Dream Come True! Located within minutes of the Thompson Canyon, Carter Lake, Mariana Butte Golf Course, and Chimney Hollow Open Space (opening in 2027) which will offer miles of world class hiking, horseback riding, fishing, and boating opportunities, this is a setting like few others and just an easy drive away from town. The nearly 1.5-acre parcel is spacious enough to easily accommodate further property expansion according to your wishes and provides a peaceful setting to escape from day-to-day stresses into a world of your own. Already equipped with horse stalls, a loafing shed, tack room, and plenty of fencing panels make it truly a turn-key opportunity. Near the oversize garage which was designed for all sorts of hobbies is the daily entrance with laundry and storage space to drop shoes and coats on your way inside. The kitchen boasts the full complement of included appliances featuring a gas range and beautiful custom cabinetry with roll-out shelves, seeded glass accents and more. With a generous dining space nearby, this has a well-thought-out design. On your way to the living room, you will pass the primary bedroom with direct access to the shared full bathroom. There is also a second bedroom or perhaps a wonderful home office. Other fine features include: high efficiency furnace, A/C, 220 volt service in garage, wood burning stove, plenty of surface parking space, and more all with NO HOA providing flexibility to live as you wish! This property has been beautifully maintained, is respectfully priced, pre-inspected for your confidence, and is ready in every way. We invite you to come to experience this hard-to-find acreage located in the heart of The Carter Valley.
Home Details
Home Type
- Single Family
Est. Annual Taxes
- $2,791
Year Built
- Built in 1932
Lot Details
- 1.4 Acre Lot
- East Facing Home
- Wood Fence
- Wire Fence
- Level Lot
- Property is zoned FA1
Parking
- 2 Car Attached Garage
- Driveway Level
Home Design
- Contemporary Architecture
- Wood Frame Construction
- Composition Roof
Interior Spaces
- 1,105 Sq Ft Home
- 1-Story Property
- Open Floorplan
- Ceiling Fan
- Fireplace
- Double Pane Windows
- Window Treatments
Kitchen
- Eat-In Kitchen
- Gas Oven or Range
- Microwave
- Dishwasher
- Disposal
Flooring
- Wood
- Carpet
- Vinyl
Bedrooms and Bathrooms
- 2 Bedrooms
- 1 Full Bathroom
- Primary bathroom on main floor
Laundry
- Laundry on main level
- Dryer
- Washer
Outdoor Features
- Patio
- Outdoor Storage
Schools
- Big Thompson Elementary School
- Walt Clark Middle School
- Thompson Valley High School
Horse Facilities and Amenities
- Horses Allowed On Property
- Corral
- Tack Room
- Barn or Stable
Utilities
- Forced Air Heating and Cooling System
- Pellet Stove burns compressed wood to generate heat
- Septic System
Additional Features
- Energy-Efficient HVAC
- Loafing Shed
Community Details
- No Home Owners Association
Listing and Financial Details
- Assessor Parcel Number R0453897
Map
Home Values in the Area
Average Home Value in this Area
Tax History
| Year | Tax Paid | Tax Assessment Tax Assessment Total Assessment is a certain percentage of the fair market value that is determined by local assessors to be the total taxable value of land and additions on the property. | Land | Improvement |
|---|---|---|---|---|
| 2025 | $2,167 | $37,956 | $2,010 | $35,946 |
| 2024 | $2,167 | $37,956 | $2,010 | $35,946 |
| 2022 | $1,612 | $27,390 | $2,085 | $25,305 |
| 2021 | $1,654 | $28,178 | $2,145 | $26,033 |
| 2020 | $1,148 | $21,750 | $2,145 | $19,605 |
| 2019 | $1,129 | $21,750 | $2,145 | $19,605 |
| 2018 | $1,021 | $19,735 | $2,160 | $17,575 |
| 2017 | $879 | $19,735 | $2,160 | $17,575 |
| 2016 | $655 | $16,995 | $2,388 | $14,607 |
| 2015 | $649 | $17,000 | $2,390 | $14,610 |
| 2014 | $558 | $15,030 | $2,390 | $12,640 |
Property History
| Date | Event | Price | Change | Sq Ft Price |
|---|---|---|---|---|
| 04/05/2025 04/05/25 | Pending | -- | -- | -- |
| 04/03/2025 04/03/25 | Price Changed | $650,000 | -7.1% | $588 / Sq Ft |
| 03/06/2025 03/06/25 | For Sale | $700,000 | -- | $633 / Sq Ft |
Deed History
| Date | Type | Sale Price | Title Company |
|---|---|---|---|
| Special Warranty Deed | -- | None Listed On Document | |
| Warranty Deed | $84,000 | -- |
Mortgage History
| Date | Status | Loan Amount | Loan Type |
|---|---|---|---|
| Previous Owner | $50,000 | Credit Line Revolving | |
| Previous Owner | $29,500 | Credit Line Revolving |
Similar Homes in Loveland, CO
Source: IRES MLS
MLS Number: 1027885
APN: 05140-00-011
- 7333 Leslie Dr
- 240 Garnet Valley Ct
- 519 Rugged Rock Rd
- 915 Wheatridge Ct
- 2411 Glade Rd
- 3065 Wildes Rd
- 2988 Black Fox Run Ln
- 3101 Escondido Dr
- 637 Deer Meadow Dr
- 404 Black Elk Ct
- 763 Deer Meadow Dr
- 767 Deer Meadow Dr
- 895 Owl Grove Place
- 1016 Meadowridge Ct
- 6302 W 32nd St
- 3905 Powderhorn Dr
- 5053 W County Road 20
- 5072 Saint Andrews Dr
- 835 Rossum Dr
- 4953 W 1st St
