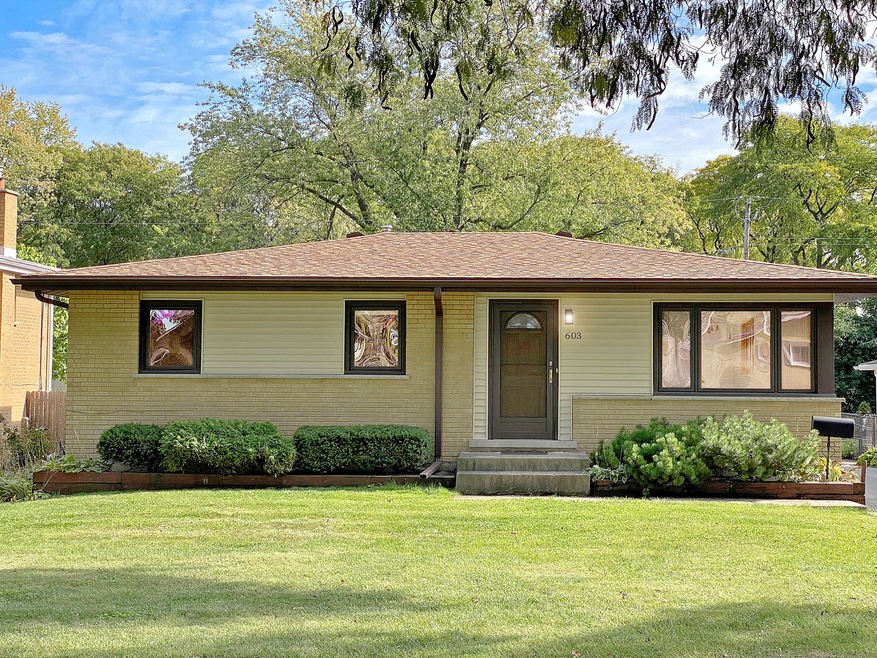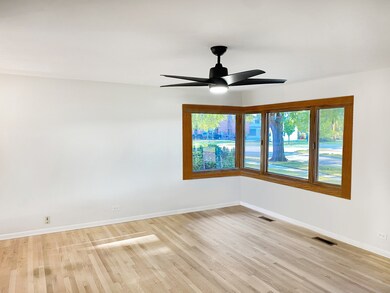
603 N Fairview Ave Mount Prospect, IL 60056
North Mount Prospect NeighborhoodHighlights
- Mature Trees
- Deck
- Ranch Style House
- Lincoln Middle School Rated 9+
- Property is near a park
- Wood Flooring
About This Home
As of December 2023Welcome to your own slice of tranquility in this charming brick ranch home, nestled in the heart of an award-winning school district. For families, the highly sought-after school district 57 and the top-ranking Prospect High School offer a world-class education for your loved ones. Education, right at your doorstep. This residence boasts an inviting and comforting atmosphere that will make you feel right at home. Step inside to discover a well-thought-out layout, with three cozy bedrooms and 1.1 baths all conveniently situated on a single level. As you explore, you'll notice the recently refinished oak hardwood floors that exude warmth and elegance throughout the entire home. Prepare to be delighted by the brand-new eat-in kitchen, a true haven for any chef. Featuring exquisite quartz countertops and timeless shaker cabinets, this kitchen is a perfect blend of style and functionality. The new appliances, except for the refrigerator, ensure that your culinary adventures will be effortless. A generous pantry and an abundance of natural light streaming in create an inviting ambiance for your daily meals. The full finished basement is a versatile space, offering not only additional living area but also utility and ample storage options. It's a perfect retreat for relaxation or entertainment, giving you the freedom to personalize it to your heart's content. One of the most delightful aspects of this home is its prime location. Situated just a short distance from the Metra Train station, your daily commute becomes a breeze, allowing you to unwind in the comfort of your own home quickly. Furthermore, the charms of downtown shoppes and eateries are easily accessible, promising delightful evenings and weekends. To complete this idyllic picture, a 2 1/2 car detached garage provides ample space for your vehicles and storage needs. This well-cared-for home in its exceptional location is ready to embrace its next lucky inhabitants. Come and experience the comfort, tranquility, and convenience that this lovely brick ranch has to offer. Your peaceful retreat awaits.
Home Details
Home Type
- Single Family
Year Built
- Built in 1960 | Remodeled in 2023
Lot Details
- 7,405 Sq Ft Lot
- Lot Dimensions are 55 x 131
- Fenced Yard
- Chain Link Fence
- Electric Fence
- Paved or Partially Paved Lot
- Level Lot
- Mature Trees
Parking
- 2 Car Detached Garage
- Garage Transmitter
- Garage Door Opener
- Parking Included in Price
Home Design
- Ranch Style House
- Asphalt Roof
- Concrete Perimeter Foundation
Interior Spaces
- 1,083 Sq Ft Home
- Built-In Features
- Paneling
- Ceiling Fan
- Double Pane Windows
- Blinds
- Open Floorplan
- Wood Flooring
- Dormer Attic
Kitchen
- Electric Oven
- Range
- Microwave
- Dishwasher
- Disposal
Bedrooms and Bathrooms
- 3 Bedrooms
- 4 Potential Bedrooms
- Bathroom on Main Level
Laundry
- Dryer
- Washer
- Sink Near Laundry
Finished Basement
- Basement Fills Entire Space Under The House
- Sump Pump
Home Security
- Storm Screens
- Storm Doors
- Carbon Monoxide Detectors
Schools
- Fairview Elementary School
- Lincoln Junior High School
- Prospect High School
Utilities
- Forced Air Heating and Cooling System
- Humidifier
- Heating System Uses Natural Gas
- 200+ Amp Service
- Lake Michigan Water
- Electric Water Heater
- Cable TV Available
Additional Features
- Deck
- Property is near a park
Community Details
- Randview Gardens Subdivision, Ranch Floorplan
Listing and Financial Details
- Homeowner Tax Exemptions
- Senior Freeze Tax Exemptions
- Other Tax Exemptions
Map
Home Values in the Area
Average Home Value in this Area
Property History
| Date | Event | Price | Change | Sq Ft Price |
|---|---|---|---|---|
| 12/07/2023 12/07/23 | Sold | $375,000 | 0.0% | $346 / Sq Ft |
| 11/07/2023 11/07/23 | Pending | -- | -- | -- |
| 11/03/2023 11/03/23 | Price Changed | $374,900 | -6.3% | $346 / Sq Ft |
| 09/15/2023 09/15/23 | Price Changed | $399,900 | -5.9% | $369 / Sq Ft |
| 08/25/2023 08/25/23 | For Sale | $424,900 | -- | $392 / Sq Ft |
Tax History
| Year | Tax Paid | Tax Assessment Tax Assessment Total Assessment is a certain percentage of the fair market value that is determined by local assessors to be the total taxable value of land and additions on the property. | Land | Improvement |
|---|---|---|---|---|
| 2024 | -- | $29,000 | $7,260 | $21,740 |
| 2023 | -- | $29,000 | $7,260 | $21,740 |
| 2022 | $0 | $29,000 | $7,260 | $21,740 |
| 2021 | $4,936 | $25,067 | $4,537 | $20,530 |
| 2020 | $4,936 | $25,067 | $4,537 | $20,530 |
| 2019 | $6,735 | $28,040 | $4,537 | $23,503 |
| 2018 | $4,936 | $19,610 | $3,993 | $15,617 |
| 2017 | $4,967 | $19,610 | $3,993 | $15,617 |
| 2016 | $4,531 | $19,610 | $3,993 | $15,617 |
| 2015 | $5,596 | $21,925 | $3,448 | $18,477 |
| 2014 | $5,515 | $21,925 | $3,448 | $18,477 |
| 2013 | $5,495 | $21,925 | $3,448 | $18,477 |
Mortgage History
| Date | Status | Loan Amount | Loan Type |
|---|---|---|---|
| Open | $380,423 | VA | |
| Closed | $383,062 | VA | |
| Previous Owner | $105,000 | Purchase Money Mortgage |
Deed History
| Date | Type | Sale Price | Title Company |
|---|---|---|---|
| Deed | $375,000 | None Listed On Document | |
| Interfamily Deed Transfer | -- | None Available | |
| Interfamily Deed Transfer | -- | -- | |
| Deed | $205,000 | -- | |
| Interfamily Deed Transfer | -- | -- |
Similar Homes in Mount Prospect, IL
Source: Midwest Real Estate Data (MRED)
MLS Number: 11867792
APN: 03-34-109-010-0000
- 519 N Forest Ave
- 719 N Prospect Manor Ave
- 2700 E Bel Aire Dr Unit 104
- 309 N Dale Ave
- 2612 E Bel Aire Dr
- 315 N Wille St
- 101 N Peartree Ln Unit 201
- 319 S Donald Ave
- 219 N Pine St
- 201 N Eastwood Ave
- 612 Maple Ct
- 203 N Russel St
- 1400-1500 E Kensington Rd
- 501 N Maple St
- 108 N Meadow Ln
- 218 E Highland Ave
- 419 N Maple St
- 1200 W Northwest Hwy Unit 202
- 2405 E Miner St
- 109 N Lancaster St

