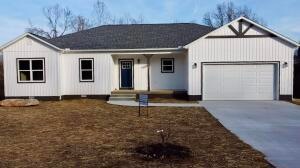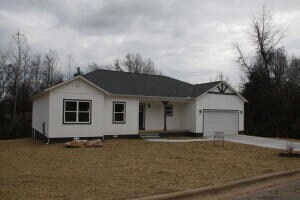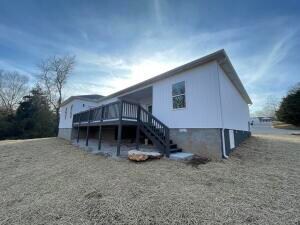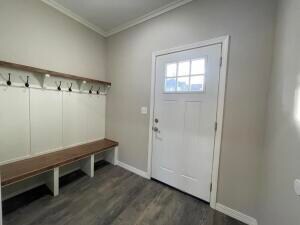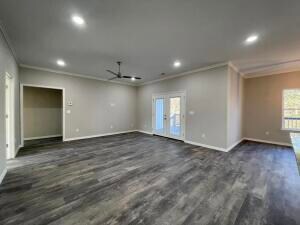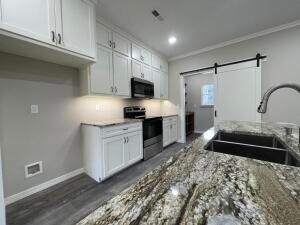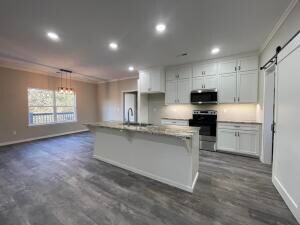
603 Paddington St Harrison, AR 72601
3
Beds
2
Baths
1,800
Sq Ft
0.43
Acres
Highlights
- New Construction
- Deck
- Covered patio or porch
- Forest Heights Elementary School Rated A-
- Ranch Style House
- Attached Garage
About This Home
As of May 2024New house awaiting you to make it a Home. Beautiful open split bedroom floor plan, with study office and a large pantry. Covered front & back porch to enjoy your morning coffee from. All on one level! Seller willing to pay up to $6,500 of Buyers Closing Cost.
Home Details
Home Type
- Single Family
Est. Annual Taxes
- $1,787
Year Built
- Built in 2023 | New Construction
Lot Details
- 0.43 Acre Lot
- Lot Dimensions are 124.01 x 151.93
Home Design
- Ranch Style House
- Shingle Roof
- Asphalt Roof
- Aluminum Siding
- Vinyl Siding
Interior Spaces
- 1,800 Sq Ft Home
- Ceiling Fan
- Crawl Space
- Fire and Smoke Detector
Kitchen
- Electric Range
- Microwave
- Dishwasher
- Disposal
Bedrooms and Bathrooms
- 3 Bedrooms
- Walk-In Closet
- 2 Full Bathrooms
Parking
- Attached Garage
- Garage Door Opener
Outdoor Features
- Deck
- Covered patio or porch
Utilities
- Cooling Available
- Central Heating
- Heat Pump System
- Electric Water Heater
- Cable TV Available
Community Details
- Deerfield Estates Phase I Subdivision
Map
Create a Home Valuation Report for This Property
The Home Valuation Report is an in-depth analysis detailing your home's value as well as a comparison with similar homes in the area
Home Values in the Area
Average Home Value in this Area
Property History
| Date | Event | Price | Change | Sq Ft Price |
|---|---|---|---|---|
| 05/29/2024 05/29/24 | Sold | $295,500 | -10.5% | $164 / Sq Ft |
| 04/29/2024 04/29/24 | Pending | -- | -- | -- |
| 12/26/2023 12/26/23 | For Sale | $330,000 | +2540.0% | $183 / Sq Ft |
| 02/28/2023 02/28/23 | Sold | $12,500 | -50.0% | -- |
| 01/29/2023 01/29/23 | Pending | -- | -- | -- |
| 04/19/2021 04/19/21 | For Sale | $25,000 | -- | -- |
Source: Northwest Arkansas Board of REALTORS®
Tax History
| Year | Tax Paid | Tax Assessment Tax Assessment Total Assessment is a certain percentage of the fair market value that is determined by local assessors to be the total taxable value of land and additions on the property. | Land | Improvement |
|---|---|---|---|---|
| 2024 | $1,787 | $35,044 | $4,800 | $30,244 |
| 2023 | $239 | $4,800 | $4,800 | $0 |
| 2022 | $220 | $4,800 | $4,800 | $0 |
| 2021 | $202 | $4,800 | $4,800 | $0 |
| 2020 | $184 | $4,800 | $4,800 | $0 |
| 2019 | $171 | $4,800 | $4,800 | $0 |
| 2018 | $159 | $4,800 | $4,800 | $0 |
| 2017 | $135 | $4,800 | $4,800 | $0 |
| 2016 | $135 | $4,800 | $4,800 | $0 |
| 2015 | $122 | $2,400 | $2,400 | $0 |
| 2014 | $122 | $2,400 | $2,400 | $0 |
Source: Public Records
Deed History
| Date | Type | Sale Price | Title Company |
|---|---|---|---|
| Warranty Deed | $75,000 | Lenders Title Company |
Source: Public Records
Similar Homes in Harrison, AR
Source: Northwest Arkansas Board of REALTORS®
MLS Number: H148393
APN: 825-00405-301
Nearby Homes
- 1 Meriwether Pond
- Lot 14-A Deerfield Dr
- 308 Wynnewood Dr
- 401 Wynnewood Dr
- 2104 Surrey Ln
- 1618 Windsor Dr
- * Windsor Dr
- 106 Oxford Ln
- 1965 S 43 Hwy
- 2605 Wildwood Dr
- Lot 2 Arbor Dr
- 228 Old Farm Rd N
- 2701 Taylor Dr
- 1305 W Rogers Ave
- 1505 Brentwood Dr
- 2363 Highway 43 S
- 1213 W Rogers Ave
- 202 Magnolia St
- 303 Old Farm Rd S
- 1710 Deer Run Dr Unit 12
