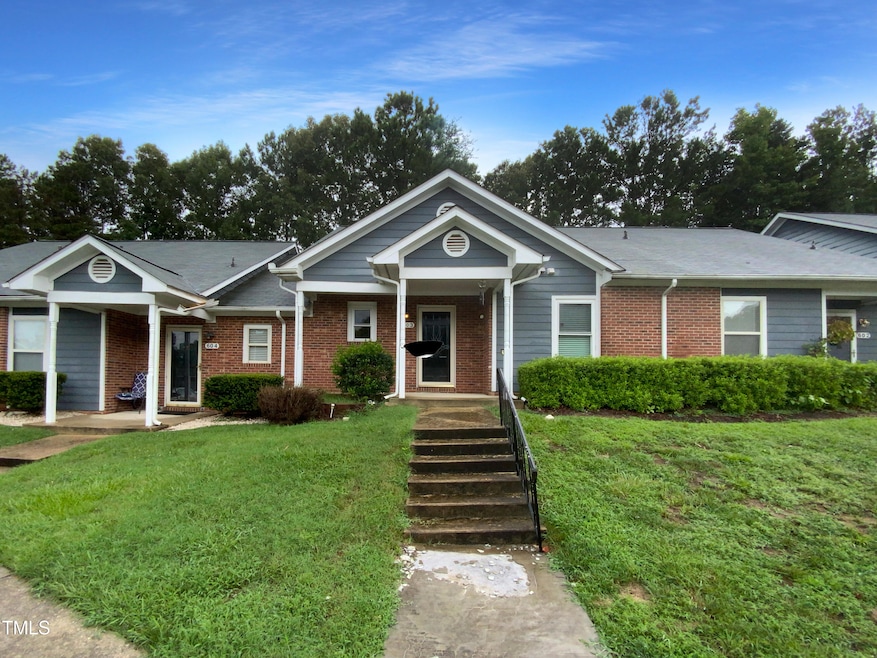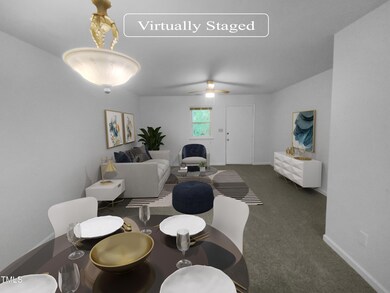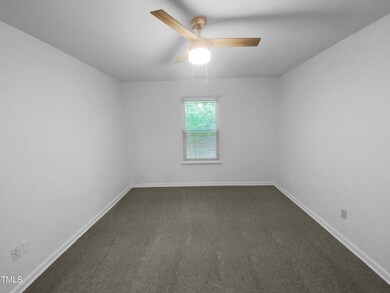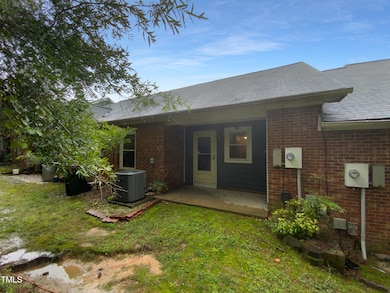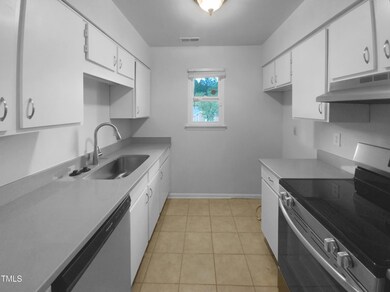
603 Pine Forest Trail Knightdale, NC 27545
Estimated payment $1,616/month
Highlights
- Traditional Architecture
- Central Heating and Cooling System
- 1-Story Property
- Tile Flooring
- Wood Siding
About This Home
Welcome to the epitome of elegance and style. This beautiful property features a serene neutral color scheme throughout, creating a calming atmosphere. The kitchen is equipped with stainless steel appliances, offering a sleek and modern aesthetic. The primary bedroom is a true sanctuary with a spacious walk-in closet, providing ample storage for your wardrobe. This property is a gem, blending sophistication with comfort. Don't miss the opportunity to make this incredible property your new home. This home has been virtually staged to illustrate its potential.
Townhouse Details
Home Type
- Townhome
Est. Annual Taxes
- $2,199
Year Built
- Built in 1988
HOA Fees
Home Design
- Traditional Architecture
- Brick Exterior Construction
- Slab Foundation
- Shingle Roof
- Composition Roof
- Wood Siding
- Vinyl Siding
Interior Spaces
- 826 Sq Ft Home
- 1-Story Property
Flooring
- Carpet
- Tile
Bedrooms and Bathrooms
- 2 Bedrooms
- 1 Full Bathroom
Parking
- 1 Parking Space
- 1 Open Parking Space
Schools
- Lockhart Elementary School
- Neuse River Middle School
- Knightdale High School
Additional Features
- 1,307 Sq Ft Lot
- Central Heating and Cooling System
Community Details
- Association fees include unknown
- The Woods Of Parkside Homeowners Association, Inc. Association, Phone Number (919) 676-4008
- Parkside Commons Owners Association, Inc. Association
- The Woods Of Parkside Subdivision
Listing and Financial Details
- Assessor Parcel Number 1744.04848793 0172888
Map
Home Values in the Area
Average Home Value in this Area
Tax History
| Year | Tax Paid | Tax Assessment Tax Assessment Total Assessment is a certain percentage of the fair market value that is determined by local assessors to be the total taxable value of land and additions on the property. | Land | Improvement |
|---|---|---|---|---|
| 2024 | $2,117 | $219,933 | $55,000 | $164,933 |
| 2023 | $1,340 | $119,258 | $30,000 | $89,258 |
| 2022 | $1,295 | $119,258 | $30,000 | $89,258 |
| 2021 | $1,236 | $119,258 | $30,000 | $89,258 |
| 2020 | $628 | $119,258 | $30,000 | $89,258 |
| 2019 | $834 | $70,766 | $15,000 | $55,766 |
| 2018 | $787 | $70,766 | $15,000 | $55,766 |
| 2017 | $760 | $70,766 | $15,000 | $55,766 |
| 2016 | $749 | $70,766 | $15,000 | $55,766 |
| 2015 | -- | $70,944 | $15,000 | $55,944 |
| 2014 | $735 | $70,944 | $15,000 | $55,944 |
Property History
| Date | Event | Price | Change | Sq Ft Price |
|---|---|---|---|---|
| 03/16/2025 03/16/25 | Pending | -- | -- | -- |
| 03/13/2025 03/13/25 | Price Changed | $218,000 | -1.8% | $264 / Sq Ft |
| 02/27/2025 02/27/25 | Price Changed | $222,000 | -1.8% | $269 / Sq Ft |
| 02/13/2025 02/13/25 | Price Changed | $226,000 | -0.9% | $274 / Sq Ft |
| 01/30/2025 01/30/25 | Price Changed | $228,000 | -1.7% | $276 / Sq Ft |
| 01/16/2025 01/16/25 | Price Changed | $232,000 | -0.9% | $281 / Sq Ft |
| 10/17/2024 10/17/24 | Price Changed | $234,000 | -1.3% | $283 / Sq Ft |
| 08/15/2024 08/15/24 | Price Changed | $237,000 | -1.3% | $287 / Sq Ft |
| 08/08/2024 08/08/24 | For Sale | $240,000 | -- | $291 / Sq Ft |
Deed History
| Date | Type | Sale Price | Title Company |
|---|---|---|---|
| Warranty Deed | $221,000 | Os National Title | |
| Warranty Deed | $140,000 | None Available | |
| Warranty Deed | $72,000 | Attorney | |
| Warranty Deed | $73,000 | -- |
Mortgage History
| Date | Status | Loan Amount | Loan Type |
|---|---|---|---|
| Previous Owner | $127,187 | FHA | |
| Previous Owner | $73,000 | FHA | |
| Previous Owner | $73,000 | FHA |
Similar Homes in Knightdale, NC
Source: Doorify MLS
MLS Number: 10045917
APN: 1744.04-84-8793-000
- 603 Pine Forest Trail
- 7802 Flatrock Park Dr Unit Lot 131
- 236 George Pine Way
- 205 Hickory Plains Rd Unit Lot 44
- 111 Hickory Plains Rd
- 234 Palmetto Tree Way
- 106 Mingocrest Dr
- 983 Parkstone Towne Blvd
- 987 Parkstone Towne Blvd
- 622 Twain Town Dr
- 917 Widewaters Pkwy
- 0 N Smithfield Rd
- 313 Main St
- 102 Switchback St
- 1230 Sunday Silence Dr
- 1118 Oakgrove Dr
- 321 Third Ave
- 110 Maplewood Dr
- 108 Maplewood Dr
- 1215 Agile Dr
