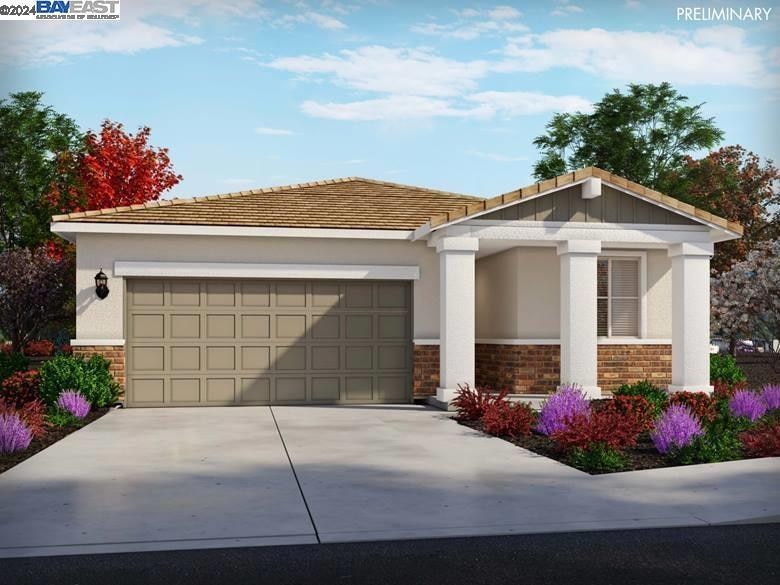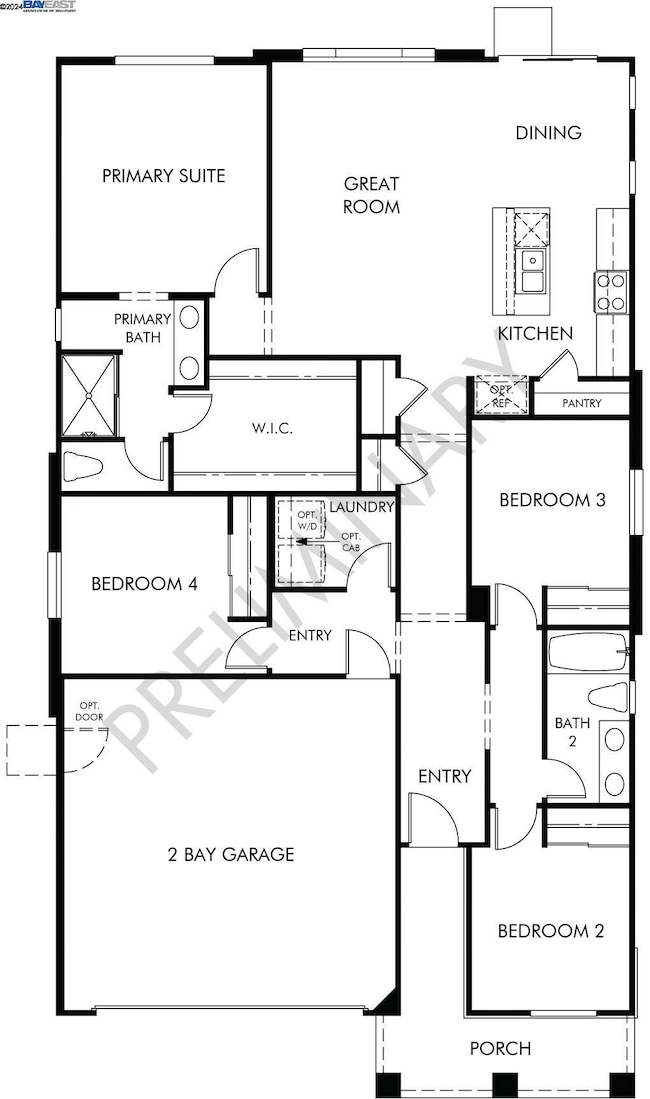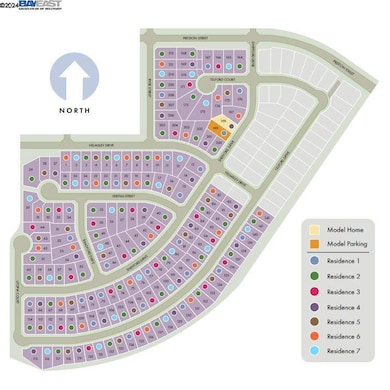
603 Shefford Dr Vacaville, CA 95687
Estimated payment $4,180/month
Highlights
- New Construction
- Solar Power System
- Farmhouse Style Home
- Vanden High School Rated A-
- View of Hills
- Stone Countertops
About This Home
Brand new, energy-efficient home available by Dec 2024! LIVE.NOW. Pkg.: Cool 2. Turn one of the four bedrooms into a playroom or an office to stay focused while working or learning from home. Afterward, have dinner and hang out as a family in the open dining and great room right near the kitchen. Situated just between San Francisco and Sacramento in Vacaville, Tramore Village at Vandedn Meadows has access to some of the area’s most desirable restaurants, shopping, recreation areas, and entertainment. Pack a picnic and enjoy an afternoon at Magnolia Park or get in some retail therapy at the nearby outlets. We also build each home with innovative, energy-efficient features that cut down on utility bills so you can afford to do more living.* Each of our homes is built with innovative, energy-efficient features designed to help you enjoy more savings, better health, real comfort and peace of mind.
Listing Agent
Michelle Shepherd
Meritage Homes License #00976964
Home Details
Home Type
- Single Family
Year Built
- Built in 2024 | New Construction
Lot Details
- 5,087 Sq Ft Lot
- Fenced
- Back and Front Yard
Parking
- 2 Car Attached Garage
- Garage Door Opener
Home Design
- Farmhouse Style Home
- Slab Foundation
- Ceiling Insulation
- Stucco
Interior Spaces
- 1-Story Property
- Double Pane Windows
- Low Emissivity Windows
- Views of Hills
Kitchen
- Breakfast Area or Nook
- Electric Cooktop
- Microwave
- Dishwasher
- ENERGY STAR Qualified Appliances
- Kitchen Island
- Stone Countertops
- Disposal
Flooring
- Carpet
- Tile
Bedrooms and Bathrooms
- 4 Bedrooms
- 2 Full Bathrooms
Laundry
- Dryer
- Washer
Home Security
- Smart Home
- Fire and Smoke Detector
- Fire Sprinkler System
Eco-Friendly Details
- Energy-Efficient Lighting
- Solar Power System
Utilities
- Forced Air Heating and Cooling System
- Electric Water Heater
Community Details
- No Home Owners Association
- Bay East Association
- Built by Meritage Homes
- Vanden Meadows Subdivision, Residence 1 Floorplan
Map
Home Values in the Area
Average Home Value in this Area
Property History
| Date | Event | Price | Change | Sq Ft Price |
|---|---|---|---|---|
| 04/09/2025 04/09/25 | Price Changed | $644,902 | -0.8% | $413 / Sq Ft |
| 04/08/2025 04/08/25 | Price Changed | $649,902 | -2.3% | $416 / Sq Ft |
| 03/24/2025 03/24/25 | Price Changed | $664,902 | +0.5% | $426 / Sq Ft |
| 03/11/2025 03/11/25 | Price Changed | $661,902 | +0.8% | $424 / Sq Ft |
| 02/04/2025 02/04/25 | Price Changed | $656,902 | +0.3% | $421 / Sq Ft |
| 01/28/2025 01/28/25 | Price Changed | $654,902 | +0.5% | $420 / Sq Ft |
| 12/20/2024 12/20/24 | Price Changed | $651,902 | +0.8% | $418 / Sq Ft |
| 12/05/2024 12/05/24 | For Sale | $646,902 | -- | $414 / Sq Ft |
Similar Homes in Vacaville, CA
Source: Bay East Association of REALTORS®
MLS Number: 41080079
- 627 Shefford Dr
- 645 Shefford Dr
- 585 Shefford Dr
- 602 Shefford Dr
- 591 Shefford Dr
- 609 Shefford Dr
- 615 Shefford Dr
- 603 Shefford Dr
- 7055 Sitka Ct
- 9013 Indigo Ct
- 9019 Indigo Ct
- 7007 Sitka Ct
- 518 Sitka Dr
- 554 Sitka Dr
- 466 Shefford Dr
- 596 Sitka Dr
- 201 Juneau Dr
- 2439 Newcastle Dr
- 2414 Newcastle Dr
- 279 Ginger St


