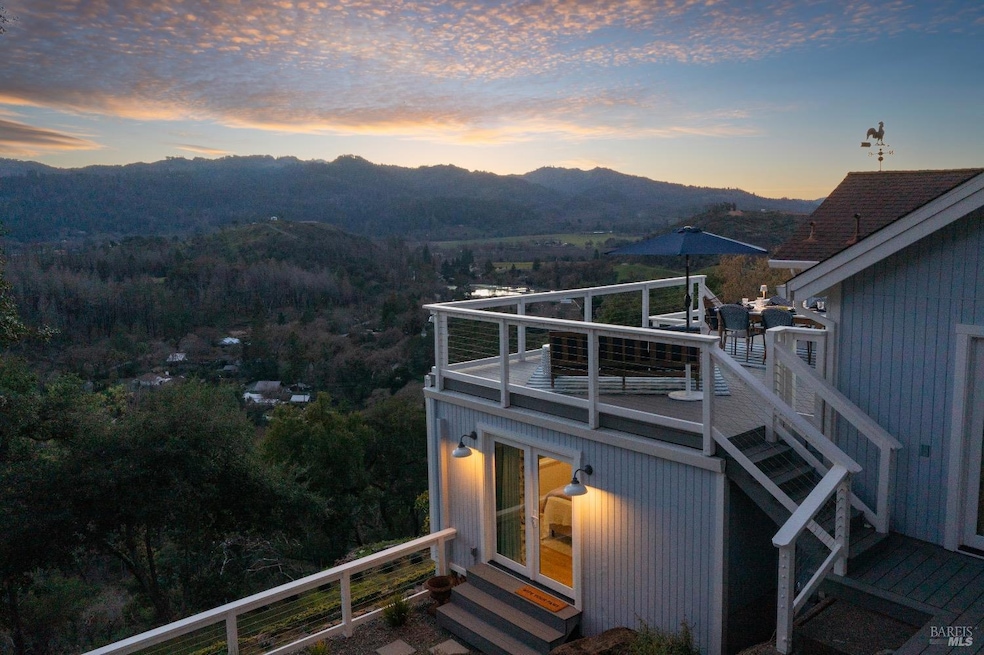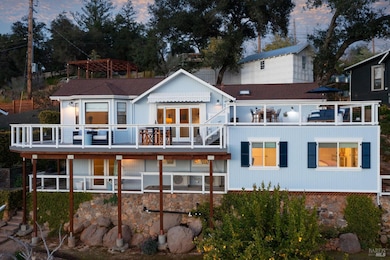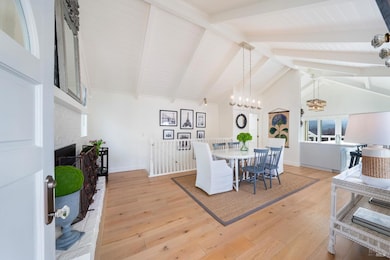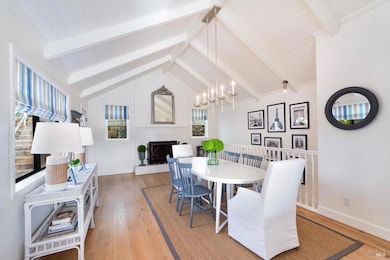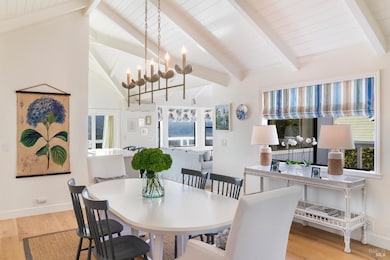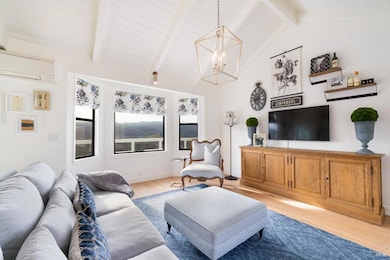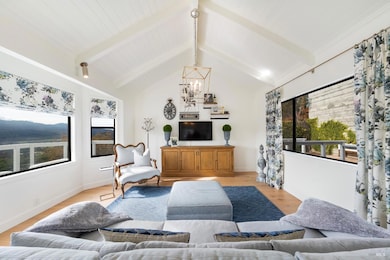
603 Sunnyside Rd Saint Helena, CA 94574
Deer Park NeighborhoodEstimated payment $11,969/month
Highlights
- Vineyard View
- Cathedral Ceiling
- Quartz Countertops
- Saint Helena Elementary School Rated A-
- Wood Flooring
- Balcony
About This Home
Perched above the valley floor with sweeping vistas stretching from St. Helena toward Calistoga, this exquisitely renovated hillside sanctuary offers the perfect blend of luxury, comfort, and conveniencejust moments from the charm of Main Street, St. Helena. Designed for both full-time living and weekend escapes, this home features two elegant en suite bedrooms, and an additional bedroom with a private bath, plus a stylish office space. Wide-plank French oak floors and soaring vaulted ceilings create an open, airy ambiance, while a cozy fireplace in the living room invites you to unwind in style. Throughout the home, custom-curated Designers Guild window treatments and wallpaper infuse a sophisticated, modern flair. Step outside to the expansive west-facing decks, which provide the perfect setting for sunset gatherings, al fresco dining, or simply soaking in the stunning scenery. A detached yoga studio/office offers a tranquil escape for work, creativity, or mindful relaxation. A spacious storage building and a two-car carport at street level complete the home.
Home Details
Home Type
- Single Family
Est. Annual Taxes
- $10,004
Year Built
- Built in 1936 | Remodeled
Lot Details
- 0.48 Acre Lot
- Landscaped
Parking
- 2 Car Garage
Property Views
- Vineyard
- Mountain
Interior Spaces
- 2,012 Sq Ft Home
- 2-Story Property
- Cathedral Ceiling
- Wood Burning Fireplace
- Combination Dining and Living Room
- Wood Flooring
- Laundry in unit
Kitchen
- Free-Standing Gas Oven
- Built-In Gas Range
- Range Hood
- Quartz Countertops
Bedrooms and Bathrooms
- 3 Bedrooms
- Studio bedroom
- 3 Full Bathrooms
Outdoor Features
- Balcony
Utilities
- Central Heating and Cooling System
- Septic System
- Cable TV Available
Listing and Financial Details
- Assessor Parcel Number 021-280-002-000
Map
Home Values in the Area
Average Home Value in this Area
Tax History
| Year | Tax Paid | Tax Assessment Tax Assessment Total Assessment is a certain percentage of the fair market value that is determined by local assessors to be the total taxable value of land and additions on the property. | Land | Improvement |
|---|---|---|---|---|
| 2023 | $10,004 | $920,868 | $536,099 | $384,769 |
| 2022 | $8,542 | $807,870 | $520,200 | $287,670 |
| 2021 | $8,429 | $792,030 | $510,000 | $282,030 |
| 2020 | $9,222 | $867,000 | $510,000 | $357,000 |
| 2019 | $9,062 | $850,000 | $500,000 | $350,000 |
| 2018 | $2,994 | $283,349 | $80,325 | $203,024 |
| 2017 | $2,935 | $277,794 | $78,750 | $199,044 |
| 2016 | $2,862 | $272,348 | $77,206 | $195,142 |
| 2015 | $2,833 | $268,258 | $76,047 | $192,211 |
| 2014 | $2,782 | $263,004 | $74,558 | $188,446 |
Property History
| Date | Event | Price | Change | Sq Ft Price |
|---|---|---|---|---|
| 04/01/2025 04/01/25 | For Sale | $1,995,000 | +134.7% | $992 / Sq Ft |
| 11/20/2018 11/20/18 | Sold | $850,000 | 0.0% | $422 / Sq Ft |
| 11/09/2018 11/09/18 | Pending | -- | -- | -- |
| 09/17/2018 09/17/18 | For Sale | $850,000 | -- | $422 / Sq Ft |
Deed History
| Date | Type | Sale Price | Title Company |
|---|---|---|---|
| Interfamily Deed Transfer | -- | None Available | |
| Interfamily Deed Transfer | -- | Amrock Inc | |
| Interfamily Deed Transfer | -- | Old Republic Title Co | |
| Grant Deed | $850,000 | Old Republic Title Co | |
| Interfamily Deed Transfer | -- | First Amer Title Co Of Napa | |
| Interfamily Deed Transfer | -- | First Amer Title Co Of Napa | |
| Interfamily Deed Transfer | -- | -- |
Mortgage History
| Date | Status | Loan Amount | Loan Type |
|---|---|---|---|
| Open | $347,000 | New Conventional | |
| Closed | $350,000 | New Conventional | |
| Previous Owner | $210,000 | Future Advance Clause Open End Mortgage | |
| Previous Owner | $403,000 | New Conventional | |
| Previous Owner | $407,250 | New Conventional | |
| Previous Owner | $417,000 | Unknown | |
| Previous Owner | $417,000 | Unknown | |
| Previous Owner | $150,000 | Credit Line Revolving | |
| Previous Owner | $300,000 | Stand Alone Refi Refinance Of Original Loan | |
| Previous Owner | $250,000 | Credit Line Revolving | |
| Previous Owner | $100,000 | Unknown |
About the Listing Agent

Erin Lail is a 5th generation Napa Valley Vintner and local who brings extensive resources, connections, and knowledge about the land, people, and lifestyle of Napa Valley. With 20 years in the real estate industry, a background in the wine business, and full-service estate management, she offers her clients an unparalleled insider approach to real estate transactions. She has joined Coldwell Banker as an exciting new chapter of her career while continuing to run Honeydew (Estate Management)
Erin's Other Listings
Source: Bay Area Real Estate Information Services (BAREIS)
MLS Number: 325024783
APN: 021-280-002
- 609 Sunnyside Rd
- 566 Community Hall Ln
- 0 Sanitarium Rd
- 455 Glass Mountain Rd
- 751 Crystal Springs Rd
- 708 Sunnyside Rd
- 509 Canon Park Dr
- 510 Deer Park Rd
- 109 Glass Mountain Ln
- 756 Sunnyside Rd
- 419 Sanitarium Rd
- 103 Camino Vista
- 13 Bournemouth Rd
- 2434 Silverado Trail N
- 3500 Silverado Trail N
- 9 Bournemouth Rd
- 1340 Crestmont Dr
- 775 Deer Park Rd
- 1350 Crestmont Dr
- 860 Meadowood Ln
