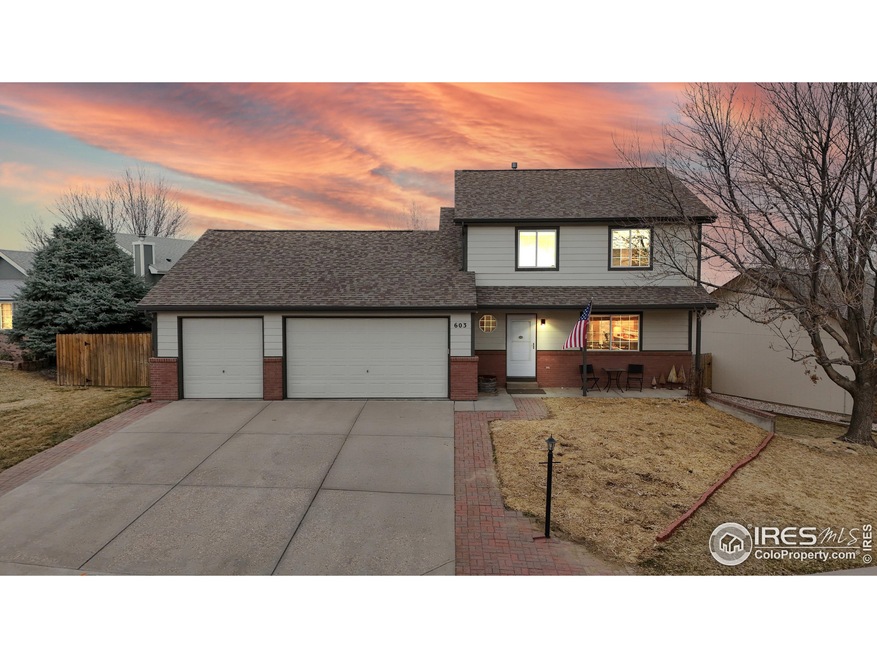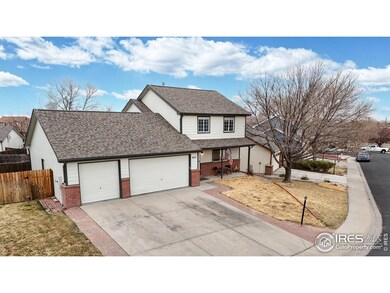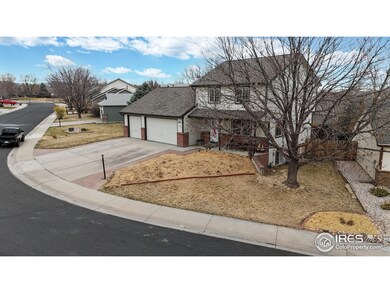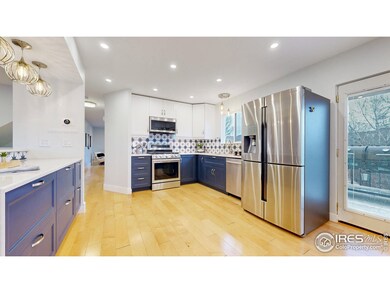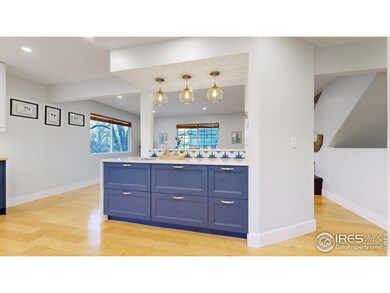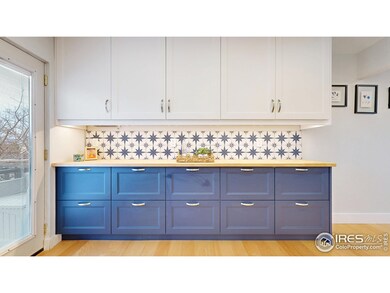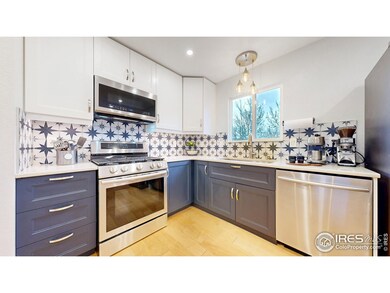
603 Sunwood Dr Loveland, CO 80538
Estimated payment $3,364/month
Highlights
- City View
- Deck
- Wood Flooring
- Open Floorplan
- Contemporary Architecture
- Main Floor Bedroom
About This Home
OPEN HOUSE SUNDAY APRIL 27TH 11-1PM Remodeled beauty near Horseshoe Lake w/ newly finished basement! The drywalled and insulated nearly 4 car garage offers plenty of space for toys and tools, while the updated kitchen features abundant counter space, ample storage, gorgeous soft-close cabinets, hidden lit drawers, quartz counters, modern lighting, and stainless steel appliances. Fresh paint + new LVP flooring throughout, including maple hardwood on the main level, gives this home a crisp, clean feel. The brand-new basement adds two garden-level bedrooms, a utility room, built-ins + extra closets, and a 3/4 bath. Outside, enjoy an eco-friendly, water-wise pollinator-approved garden with upwards of 90 plants! Smart upgrades include a whole-house water filter, PEX plumbing, a Nest thermostat, and a smart sprinkler system. Minutes from Boyd Lake State Park, Centennial Park, trails, shopping, and dining-this home is the perfect mix of comfort and convenience.
Open House Schedule
-
Sunday, April 27, 202511:00 am to 1:00 pm4/27/2025 11:00:00 AM +00:004/27/2025 1:00:00 PM +00:00Add to Calendar
Home Details
Home Type
- Single Family
Est. Annual Taxes
- $2,521
Year Built
- Built in 1995
Lot Details
- 7,841 Sq Ft Lot
- Southwest Facing Home
- Wood Fence
- Level Lot
- Sprinkler System
Parking
- 3 Car Attached Garage
- Tandem Parking
- Garage Door Opener
Home Design
- Contemporary Architecture
- Brick Veneer
- Wood Frame Construction
- Composition Roof
Interior Spaces
- 2,588 Sq Ft Home
- 2-Story Property
- Open Floorplan
- Family Room
- City Views
- Washer and Dryer Hookup
Kitchen
- Eat-In Kitchen
- Gas Oven or Range
- Microwave
- Dishwasher
- Kitchen Island
- Disposal
Flooring
- Wood
- Luxury Vinyl Tile
- Vinyl
Bedrooms and Bathrooms
- 5 Bedrooms
- Main Floor Bedroom
- Primary Bathroom is a Full Bathroom
- Primary bathroom on main floor
- Bathtub and Shower Combination in Primary Bathroom
Basement
- Partial Basement
- Laundry in Basement
Outdoor Features
- Deck
- Patio
- Outdoor Storage
Schools
- Stansberry Elementary School
- Ball Middle School
- Mountain View High School
Utilities
- Forced Air Heating and Cooling System
- High Speed Internet
- Satellite Dish
- Cable TV Available
Community Details
- Property has a Home Owners Association
- 24074 Windsong Subdivision
Map
Home Values in the Area
Average Home Value in this Area
Property History
| Date | Event | Price | Change | Sq Ft Price |
|---|---|---|---|---|
| 04/23/2025 04/23/25 | For Sale | $565,000 | +61.5% | $218 / Sq Ft |
| 12/13/2019 12/13/19 | Off Market | $349,900 | -- | -- |
| 09/14/2018 09/14/18 | Sold | $349,900 | 0.0% | $201 / Sq Ft |
| 08/15/2018 08/15/18 | Pending | -- | -- | -- |
| 08/02/2018 08/02/18 | For Sale | $349,900 | -- | $201 / Sq Ft |
Similar Homes in Loveland, CO
Source: IRES MLS
MLS Number: 1031988
APN: 96363-20-114
- 584 Sunwood Dr
- 4709 Date Ct
- 438 E 42nd St
- 3891 Jefferson Dr
- 318 W 47th St
- 768 Ptarmigan Run
- 4408 Roosevelt Ave
- 420 E 57th St Unit 127
- 420 E 57th St Unit 163
- 420 E 57th St Unit 6
- 420 E 57th St Unit 297
- 420 E 57th St Unit 264
- 420 E 57th St Unit 279
- 420 E 57th St Unit 104
- 420 E 57th St Unit 43
- 420 E 57th St
- 4105 N Garfield Ave Unit 61
- 563 W 48th St
- 309 W 51st St
- 3975 Roaring Fork Dr
