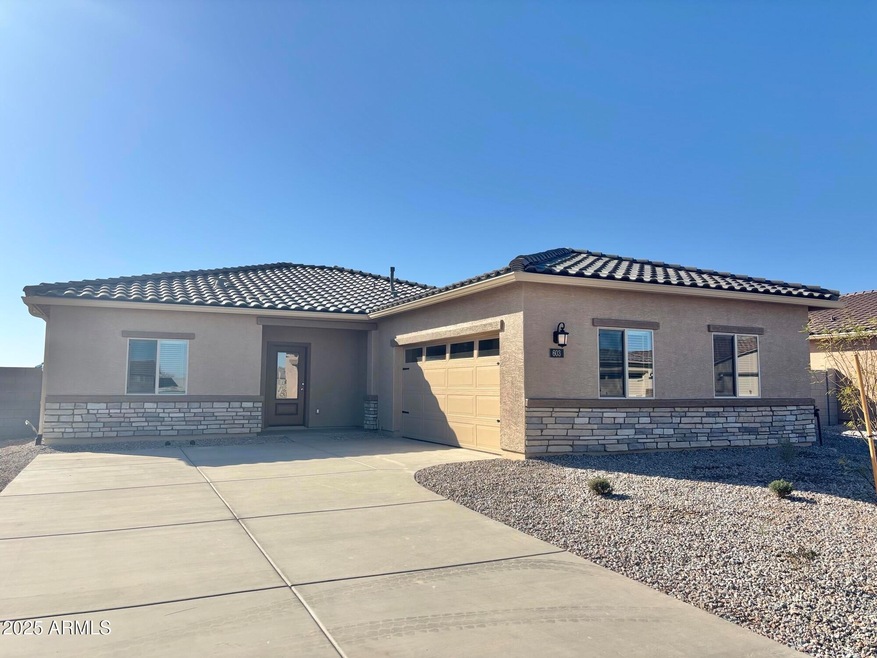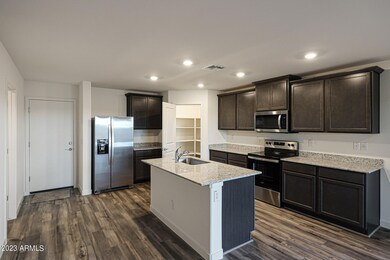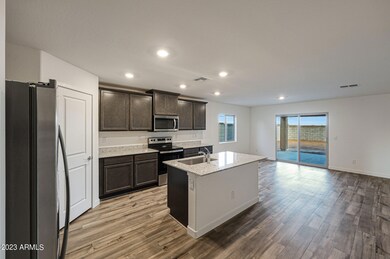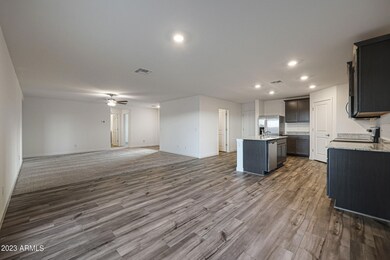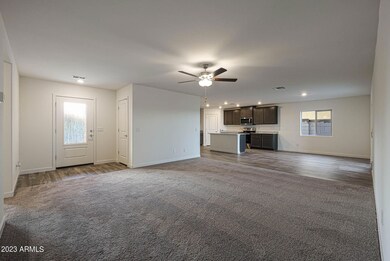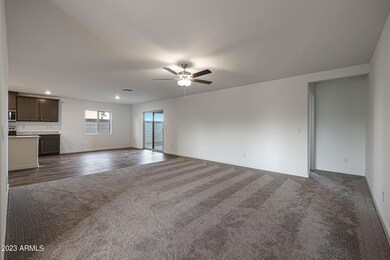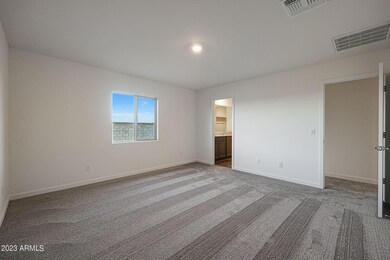
603 W Pintail Dr Casa Grande, AZ 85122
Highlights
- Corner Lot
- Covered patio or porch
- Double Pane Windows
- Granite Countertops
- Eat-In Kitchen
- Dual Vanity Sinks in Primary Bathroom
About This Home
As of February 2025The Guadalupe floor plan features three spacious bedrooms and a 2-car garage and a HUGE driveway. The large open-concept living areas provide plenty of space. The master suite is complete with a spacey and homey room, granite countertops, walk-in shower, and walk-in closet. The additional two rooms are full of charm and complete with large closets. Your chef-ready kitchen is complete with sprawling granite countertops, walk-in pantry, and stainless steel appliances - INCLUDING a fridge! The laundry room is completely separate and spacious. The covered porch gives you a perfect view to enjoy mountains and the sunset. The backyard hosts large covered back patio that is perfect for enjoying the outdoors. The large corner cul-de-sac lot allows for extra privacy!
Home Details
Home Type
- Single Family
Est. Annual Taxes
- $216
Year Built
- Built in 2023
Lot Details
- 8,141 Sq Ft Lot
- Desert faces the front of the property
- Block Wall Fence
- Corner Lot
- Front Yard Sprinklers
- Sprinklers on Timer
HOA Fees
- $64 Monthly HOA Fees
Parking
- 2 Car Garage
- Garage Door Opener
Home Design
- Wood Frame Construction
- Tile Roof
- Stone Exterior Construction
- Stucco
Interior Spaces
- 1,560 Sq Ft Home
- 1-Story Property
- Ceiling Fan
- Double Pane Windows
- Low Emissivity Windows
- Vinyl Clad Windows
- Washer and Dryer Hookup
Kitchen
- Eat-In Kitchen
- Built-In Microwave
- ENERGY STAR Qualified Appliances
- Granite Countertops
Flooring
- Carpet
- Vinyl
Bedrooms and Bathrooms
- 3 Bedrooms
- 2 Bathrooms
- Dual Vanity Sinks in Primary Bathroom
Schools
- Saguaro Elementary School
- Villago Middle School
- Casa Grande Union High School
Utilities
- Cooling Available
- Heating Available
- High Speed Internet
Additional Features
- No Interior Steps
- Covered patio or porch
Listing and Financial Details
- Home warranty included in the sale of the property
- Tax Lot 163
- Assessor Parcel Number 509-85-233
Community Details
Overview
- Association fees include ground maintenance
- Pmg Services Association, Phone Number (480) 829-7400
- Built by LGI HOMES
- Ghost Hollow Estates Ii Subdivision, Guadalupe Floorplan
Recreation
- Community Playground
- Bike Trail
Map
Home Values in the Area
Average Home Value in this Area
Property History
| Date | Event | Price | Change | Sq Ft Price |
|---|---|---|---|---|
| 02/19/2025 02/19/25 | Sold | $374,900 | 0.0% | $240 / Sq Ft |
| 02/06/2025 02/06/25 | Pending | -- | -- | -- |
| 01/27/2025 01/27/25 | For Sale | $374,900 | -- | $240 / Sq Ft |
Tax History
| Year | Tax Paid | Tax Assessment Tax Assessment Total Assessment is a certain percentage of the fair market value that is determined by local assessors to be the total taxable value of land and additions on the property. | Land | Improvement |
|---|---|---|---|---|
| 2025 | -- | -- | -- | -- |
Mortgage History
| Date | Status | Loan Amount | Loan Type |
|---|---|---|---|
| Open | $299,920 | New Conventional |
Deed History
| Date | Type | Sale Price | Title Company |
|---|---|---|---|
| Special Warranty Deed | $374,900 | Empower Title |
Similar Homes in Casa Grande, AZ
Source: Arizona Regional Multiple Listing Service (ARMLS)
MLS Number: 6811272
APN: 509-85-233
- 611 W Pintail Dr
- 619 W Pintail Dr
- 610 W Pintail Dr
- 618 W Pintail Dr
- 627 W Pintail Dr
- 626 W Pintail Dr
- 611 N Crowned Dove Trail
- 635 W Pintail Dr
- 634 W Pintail Dr
- 627 N Crowned Dove Trail
- 643 W Pintail Dr
- 571 W Crowned Dove Trail
- 652 W Pintail Dr
- 659 W Pintail Dr
- 659 N Crowned Dove Trail
- 666 W Pintail Dr
- 675 N Crowned Dove Trail
- 530 W Pintail Dr
- 4055 N Ghost Hollow Way
- 4051 N Ghost Hollow Way
