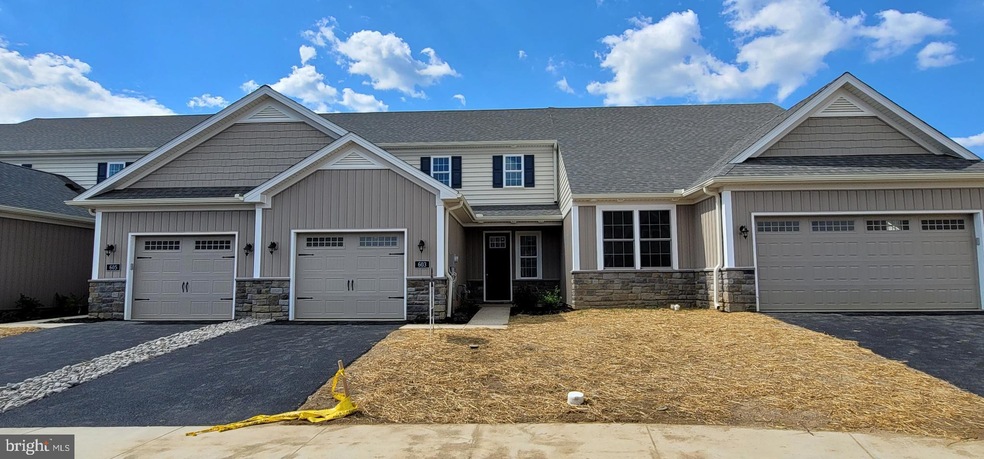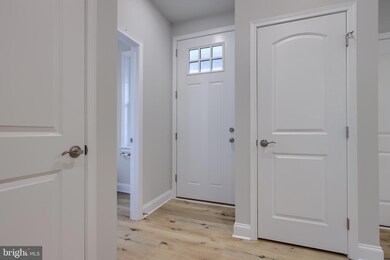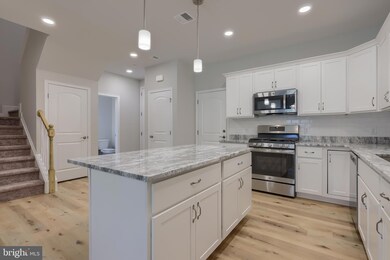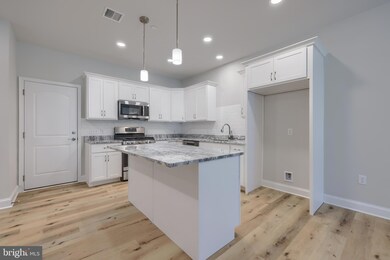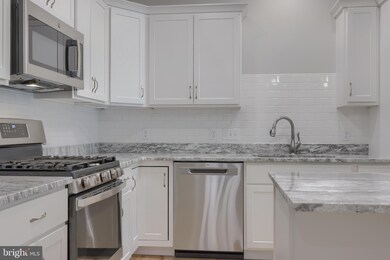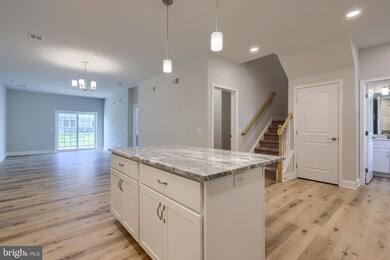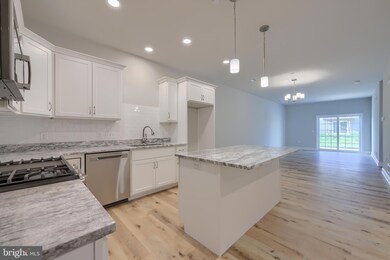
603 White Chapel Rd Unit 32 Lancaster, PA 17603
Donerville NeighborhoodHighlights
- New Construction
- Open Floorplan
- Loft
- Central Manor Elementary School Rated A-
- Traditional Architecture
- 1 Car Attached Garage
About This Home
As of January 2023**Builder is offering a $10,000 incentive which was taken off of the price** $369,998 down to $359,998.
New Construction Aberdeen is 100% compete and ready for immediate occupancy. Interior town home with a 1st floor Primary suite with walk-in closets, Double sinks, shower. Kitchen with granite and subway tile backsplash with island and stainless steel appliances with gas range open to a dining area and great rm. Luxury vinyl plank on the main floor living areas of the kitchen, dining, and great room. Convenient 1st floor laundry room and powder room. 2 Additional bedrooms on the 2nd level, full bathroom and loft area. No basement but additional storage over the garage. Enjoy the low maintenance living with snow removal and mowing included with lower HOA Dues.
Townhouse Details
Home Type
- Townhome
Est. Annual Taxes
- $929
Year Built
- Built in 2022 | New Construction
Lot Details
- 3,049 Sq Ft Lot
- Property is in excellent condition
HOA Fees
- $84 Monthly HOA Fees
Parking
- 1 Car Attached Garage
- Front Facing Garage
- Driveway
Home Design
- Traditional Architecture
- Block Foundation
- Composition Roof
- Stone Siding
- Vinyl Siding
- Stick Built Home
Interior Spaces
- 1,722 Sq Ft Home
- Property has 2 Levels
- Open Floorplan
- Living Room
- Dining Room
- Loft
- Laundry on main level
Kitchen
- Gas Oven or Range
- Built-In Microwave
- Dishwasher
- Disposal
Bedrooms and Bathrooms
- En-Suite Primary Bedroom
- En-Suite Bathroom
Utilities
- Central Air
- Heating Available
- 200+ Amp Service
- Electric Water Heater
- Private Sewer
Community Details
- $1,008 Capital Contribution Fee
- Association fees include lawn maintenance, snow removal
- Woods Edge Subdivision
- Property Manager
Listing and Financial Details
- Assessor Parcel Number 410-08792-0-0000
Map
Home Values in the Area
Average Home Value in this Area
Property History
| Date | Event | Price | Change | Sq Ft Price |
|---|---|---|---|---|
| 01/11/2023 01/11/23 | Sold | $359,998 | 0.0% | $209 / Sq Ft |
| 12/02/2022 12/02/22 | Pending | -- | -- | -- |
| 11/04/2022 11/04/22 | Price Changed | $359,998 | -2.7% | $209 / Sq Ft |
| 08/31/2022 08/31/22 | Price Changed | $369,998 | +4.3% | $215 / Sq Ft |
| 06/29/2022 06/29/22 | Price Changed | $354,900 | -5.2% | $206 / Sq Ft |
| 06/01/2022 06/01/22 | Price Changed | $374,238 | +5.4% | $217 / Sq Ft |
| 03/04/2022 03/04/22 | Price Changed | $354,900 | +4.4% | $206 / Sq Ft |
| 02/08/2022 02/08/22 | For Sale | $339,900 | -- | $197 / Sq Ft |
Tax History
| Year | Tax Paid | Tax Assessment Tax Assessment Total Assessment is a certain percentage of the fair market value that is determined by local assessors to be the total taxable value of land and additions on the property. | Land | Improvement |
|---|---|---|---|---|
| 2024 | $3,924 | $179,700 | $48,300 | $131,400 |
| 2023 | $948 | $43,400 | $43,400 | $0 |
| 2022 | $930 | $43,400 | $43,400 | $0 |
| 2021 | $906 | $43,400 | $43,400 | $0 |
| 2020 | $906 | $43,400 | $43,400 | $0 |
| 2019 | $881 | $43,400 | $43,400 | $0 |
| 2018 | $712 | $43,400 | $43,400 | $0 |
| 2017 | $660 | $27,200 | $27,200 | $0 |
| 2016 | $660 | $27,200 | $27,200 | $0 |
| 2015 | $136 | $27,200 | $27,200 | $0 |
Mortgage History
| Date | Status | Loan Amount | Loan Type |
|---|---|---|---|
| Open | $123,975 | New Conventional |
Deed History
| Date | Type | Sale Price | Title Company |
|---|---|---|---|
| Deed | $359,998 | -- |
Similar Homes in Lancaster, PA
Source: Bright MLS
MLS Number: PALA2013326
APN: 410-08792-0-0000
- 2724 Kimberly Rd
- 117 Whitney Rd
- 135 Weaver Rd
- 961 Manor Blvd
- 112 Townhouse Ln
- 2601 Paddock Ln
- 134 Madge Dr
- 801 Millersville Rd
- 114 Nursery Ln
- 47 Park Circle Dr
- 319 Hawthorne Dr
- 1836 Hemlock Rd
- 100 Red Maple Ln
- 130 Greenbriar Cir
- 2130 W Ridge Dr
- 1819 Hemlock Rd
- 216 Millstone Dr
- 1788 Temple Ave
- 102 Bent Pine Ct S
- 5 Amber Ct
