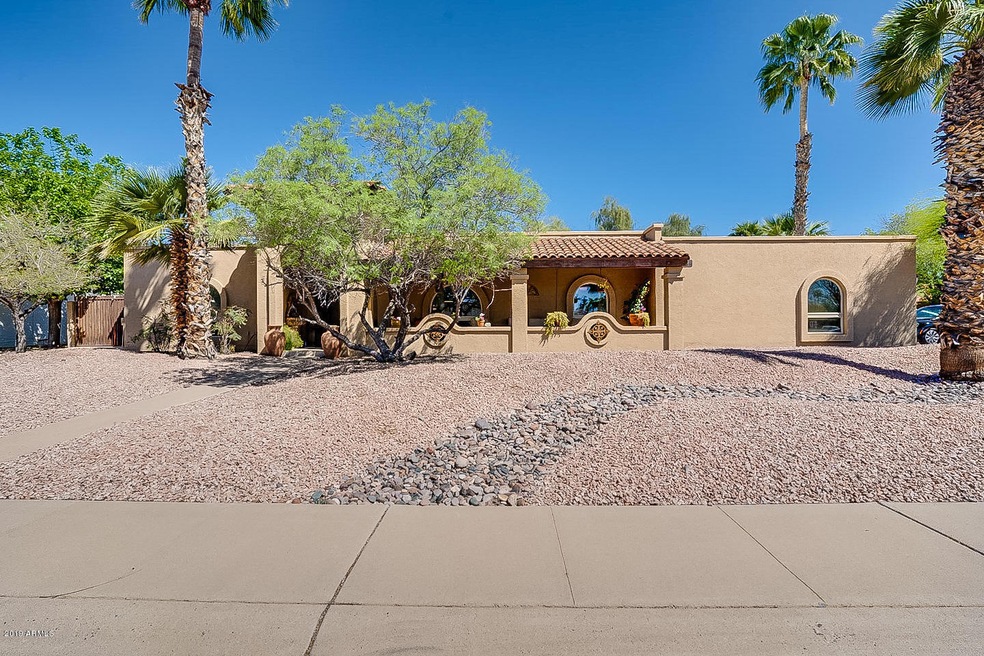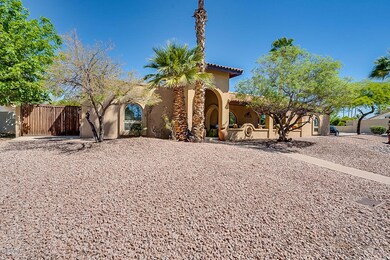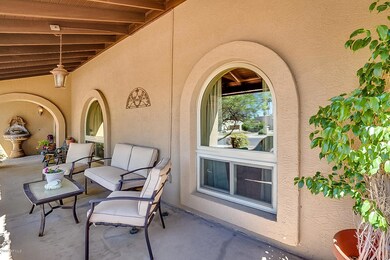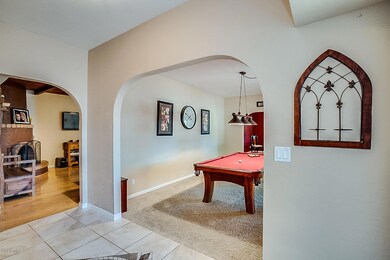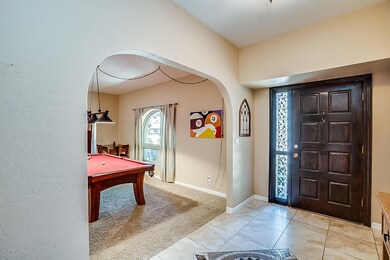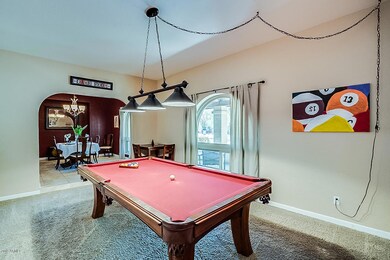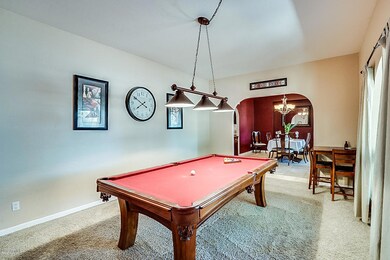
6030 E Crocus Dr Scottsdale, AZ 85254
Paradise Valley NeighborhoodHighlights
- Private Pool
- RV Gated
- Wood Flooring
- Desert Springs Preparatory Elementary School Rated A
- 0.36 Acre Lot
- Spanish Architecture
About This Home
As of September 2021Superb home in 85254 on oversized lot. Home updated w/ 18'' tile, dual pane windows, upgraded sinks, fixtures, etc. The backyard is a private tropical retreat, large pool, koi pond/waterfall, extended covered patio, citrus trees, palms, built in bbq w/Subzero fridge, Viking grill. You will spend many hours in this oasis! 4 roomy bedrooms w/dedicated office (or convert into 5th bedroom), formal dining, large living, spacious family room w/fireplace. Eat in kitchen w/stone backsplash, granite counters, SS appliances, lots of counter space. One bed/bath separate from other bedrooms: perfect MIL suite? Covered front porch for morning coffee. Wonderful neighborhood, prettiest street in the area. Garage storage, newer garage door, roof recoated, RV gate & cement slab, room for toys! No HOA.
Last Agent to Sell the Property
Realty Executives Arizona Territory License #BR583972000

Last Buyer's Agent
Judith Jones
Russ Lyon Sotheby's International Realty License #SA046099000

Home Details
Home Type
- Single Family
Est. Annual Taxes
- $3,769
Year Built
- Built in 1981
Lot Details
- 0.36 Acre Lot
- Desert faces the front of the property
- Block Wall Fence
- Corner Lot
- Front and Back Yard Sprinklers
- Sprinklers on Timer
Parking
- 2 Car Direct Access Garage
- Side or Rear Entrance to Parking
- Garage Door Opener
- RV Gated
Home Design
- Spanish Architecture
- Tile Roof
- Built-Up Roof
- Block Exterior
- Stucco
Interior Spaces
- 2,714 Sq Ft Home
- 1-Story Property
- Ceiling height of 9 feet or more
- Ceiling Fan
- Double Pane Windows
- Solar Screens
- Family Room with Fireplace
Kitchen
- Eat-In Kitchen
- Built-In Microwave
- Granite Countertops
Flooring
- Wood
- Carpet
- Tile
Bedrooms and Bathrooms
- 4 Bedrooms
- Remodeled Bathroom
- 3 Bathrooms
- Dual Vanity Sinks in Primary Bathroom
Pool
- Private Pool
- Diving Board
Outdoor Features
- Covered patio or porch
- Built-In Barbecue
Schools
- Desert Springs Preparatory Elementary School
- Desert Shadows Middle School - Scottsdale
Utilities
- Refrigerated Cooling System
- Zoned Heating
- Water Filtration System
- Water Softener
- High Speed Internet
- Cable TV Available
Community Details
- No Home Owners Association
- Association fees include no fees
- Built by Custom
- Thunderbird Desert Estates 5 Lot 173 183 Subdivision
Listing and Financial Details
- Tax Lot 183
- Assessor Parcel Number 215-61-412
Map
Home Values in the Area
Average Home Value in this Area
Property History
| Date | Event | Price | Change | Sq Ft Price |
|---|---|---|---|---|
| 03/02/2025 03/02/25 | Price Changed | $1,100,000 | -4.3% | $405 / Sq Ft |
| 01/30/2025 01/30/25 | For Sale | $1,150,000 | +8.0% | $424 / Sq Ft |
| 09/14/2021 09/14/21 | Sold | $1,065,000 | +12.1% | $392 / Sq Ft |
| 08/11/2021 08/11/21 | For Sale | $950,000 | +57.0% | $350 / Sq Ft |
| 06/11/2019 06/11/19 | Sold | $605,000 | -3.2% | $223 / Sq Ft |
| 05/15/2019 05/15/19 | Pending | -- | -- | -- |
| 05/11/2019 05/11/19 | Price Changed | $624,950 | -0.8% | $230 / Sq Ft |
| 04/20/2019 04/20/19 | Price Changed | $629,950 | -0.8% | $232 / Sq Ft |
| 04/10/2019 04/10/19 | For Sale | $634,950 | -- | $234 / Sq Ft |
Tax History
| Year | Tax Paid | Tax Assessment Tax Assessment Total Assessment is a certain percentage of the fair market value that is determined by local assessors to be the total taxable value of land and additions on the property. | Land | Improvement |
|---|---|---|---|---|
| 2025 | $3,924 | $39,416 | -- | -- |
| 2024 | $4,688 | $37,539 | -- | -- |
| 2023 | $4,688 | $66,160 | $13,230 | $52,930 |
| 2022 | $4,641 | $50,820 | $10,160 | $40,660 |
| 2021 | $4,055 | $45,780 | $9,150 | $36,630 |
| 2020 | $3,911 | $43,170 | $8,630 | $34,540 |
| 2019 | $3,917 | $41,430 | $8,280 | $33,150 |
| 2018 | $3,769 | $39,300 | $7,860 | $31,440 |
| 2017 | $3,588 | $37,520 | $7,500 | $30,020 |
| 2016 | $3,518 | $36,460 | $7,290 | $29,170 |
| 2015 | $3,256 | $35,560 | $7,110 | $28,450 |
Mortgage History
| Date | Status | Loan Amount | Loan Type |
|---|---|---|---|
| Open | $548,000 | New Conventional | |
| Previous Owner | $510,400 | New Conventional | |
| Previous Owner | $482,350 | New Conventional | |
| Previous Owner | $84,750 | Stand Alone Second | |
| Previous Owner | $452,000 | Purchase Money Mortgage | |
| Previous Owner | $80,000 | Credit Line Revolving | |
| Previous Owner | $60,000 | Credit Line Revolving | |
| Previous Owner | $300,525 | New Conventional | |
| Previous Owner | $268,000 | New Conventional | |
| Previous Owner | $125,000 | New Conventional | |
| Closed | $33,500 | No Value Available |
Deed History
| Date | Type | Sale Price | Title Company |
|---|---|---|---|
| Warranty Deed | $1,065,000 | Az Title Agency Llc | |
| Interfamily Deed Transfer | -- | First American Title Ins Co | |
| Warranty Deed | -- | Arizona Premier Title | |
| Warranty Deed | $605,000 | Arizona Premier Title | |
| Warranty Deed | $565,000 | Capital Title Agency Inc | |
| Warranty Deed | $379,500 | Transnation Title Insurance | |
| Warranty Deed | $335,000 | Transnation Title Insurance | |
| Warranty Deed | $225,000 | Ati Title Company |
Similar Homes in the area
Source: Arizona Regional Multiple Listing Service (ARMLS)
MLS Number: 5909033
APN: 215-61-412
- 6115 E Spring Rd
- 6027 E Spring Rd
- 5916 E Hearn Rd
- 6012 E Ludlow Dr
- 6071 E Ludlow Dr
- 6254 E Winchcomb Dr
- 6242 E Hearn Rd
- 6271 E Evans Dr
- 6307 E Gelding Dr
- 6309 E Hearn Rd
- 6301 E Redfield Rd Unit 1
- 5751 E Ludlow Dr
- 14414 N 57th Way
- 6102 E Nisbet Rd
- 14013 N 57th Place
- 14841 N 62nd Way
- 6149 E Voltaire Ave
- 15027 N 61st Place
- 6325 E Helm Dr
- 5704 E Estrid Ave
