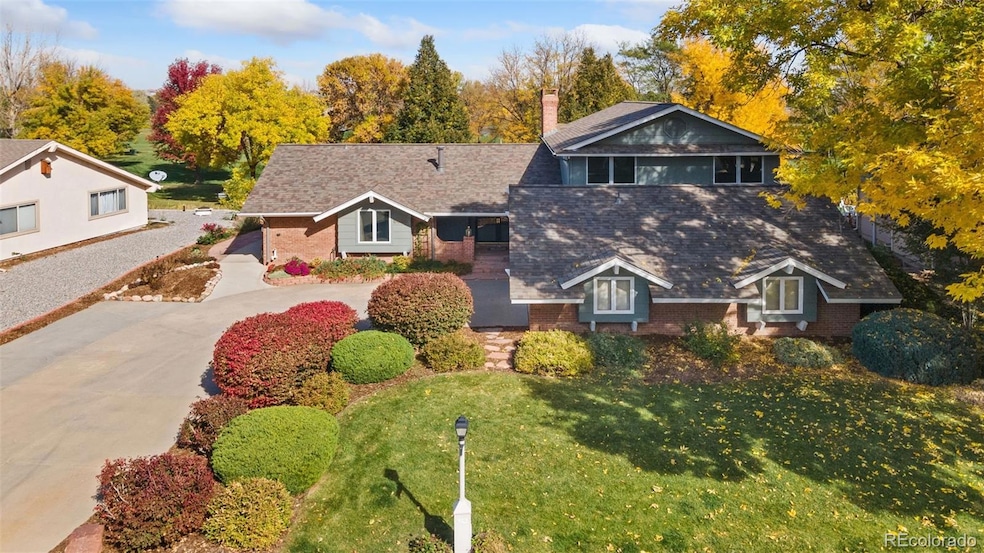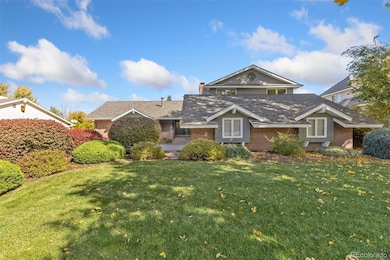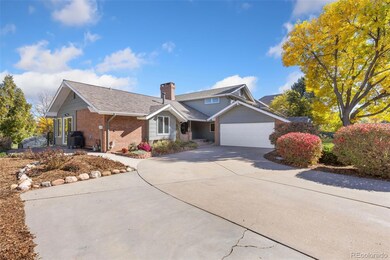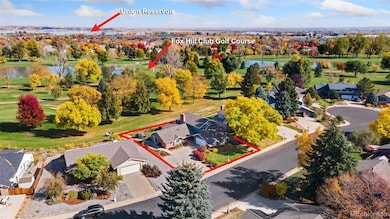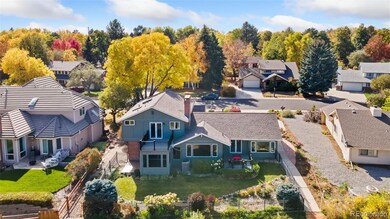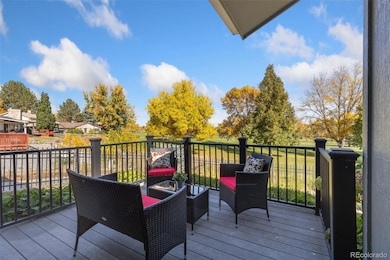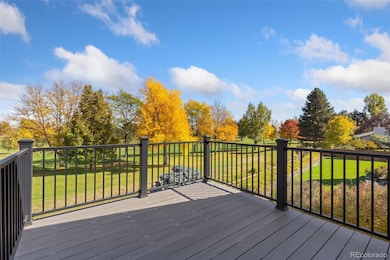
6030 Fox Hill Dr Longmont, CO 80504
Kensington NeighborhoodEstimated payment $4,811/month
Highlights
- On Golf Course
- Contemporary Architecture
- Vaulted Ceiling
- Deck
- Family Room with Fireplace
- Wood Flooring
About This Home
DRASTIC PRICE DROP! Now listed at $799,900. Open house Saturday 4/5 12-2:00 PM. Discover this rare opportunity to own this stunning example of 1970s Contemporary architecture, a 4-bedroom residence in the highly sought-after Fox Hill community. Ideally situated on a quarter-acre abutting the 5th green, this home offers breathtaking golf course views from the living room, family room, dining room, and multiple outdoor spaces. Relax in the three-season room, enjoy summer days on the deck, or unwind on the screened-in patio. The primary suite boasts a private upper deck, perfect for peaceful mornings overlooking the course and a beautifully landscaped yard. This home is an entertainer's delight, with a private golf cart bridge providing direct access to the course. The updated kitchen and three bathrooms feature top-quality finishes that have stood the test of time. With spacious formal living and family rooms complemented by two cozy gas fireplaces, this home offers ample space for both entertaining and relaxation. Don't miss your chance to live the Fox Hill Club lifestyle in this one-of-a-kind home!
Listing Agent
RE/MAX Nexus Brokerage Email: janeksellsrealestate@gmail.com,720-934-3464 License #100047363

Home Details
Home Type
- Single Family
Est. Annual Taxes
- $4,197
Year Built
- Built in 1979
Lot Details
- 0.25 Acre Lot
- On Golf Course
- West Facing Home
- Property is Fully Fenced
- Landscaped
- Level Lot
- Front and Back Yard Sprinklers
- Many Trees
HOA Fees
- $5 Monthly HOA Fees
Parking
- 2 Car Attached Garage
Property Views
- Golf Course
- City
Home Design
- Contemporary Architecture
- Brick Exterior Construction
- Frame Construction
- Composition Roof
Interior Spaces
- 2-Story Property
- Vaulted Ceiling
- Ceiling Fan
- Gas Fireplace
- Double Pane Windows
- Window Treatments
- Entrance Foyer
- Family Room with Fireplace
- 2 Fireplaces
- Living Room with Fireplace
- Dining Room
- Unfinished Basement
- Partial Basement
- Attic Fan
Kitchen
- Eat-In Kitchen
- Double Oven
- Cooktop
- Microwave
- Dishwasher
- Granite Countertops
- Disposal
Flooring
- Wood
- Carpet
- Stone
- Tile
Bedrooms and Bathrooms
- Walk-In Closet
Laundry
- Laundry Room
- Dryer
- Washer
Home Security
- Home Security System
- Carbon Monoxide Detectors
- Fire and Smoke Detector
Outdoor Features
- Deck
- Covered patio or porch
Schools
- Rocky Mountain Elementary School
- Trail Ridge Middle School
- Skyline High School
Utilities
- Forced Air Heating and Cooling System
- Natural Gas Connected
- Phone Available
- Cable TV Available
Community Details
- Longmont Fox Hill HOA
- Fox Hill Subdivision
Listing and Financial Details
- Exclusions: Staging Items & Furniture
- Assessor Parcel Number R0071252
Map
Home Values in the Area
Average Home Value in this Area
Tax History
| Year | Tax Paid | Tax Assessment Tax Assessment Total Assessment is a certain percentage of the fair market value that is determined by local assessors to be the total taxable value of land and additions on the property. | Land | Improvement |
|---|---|---|---|---|
| 2024 | $4,197 | $51,181 | $13,627 | $37,554 |
| 2023 | $4,197 | $51,181 | $17,313 | $37,554 |
| 2022 | $3,428 | $41,596 | $12,156 | $29,440 |
| 2021 | $3,473 | $42,792 | $12,505 | $30,287 |
| 2020 | $2,962 | $37,645 | $10,654 | $26,991 |
| 2019 | $2,916 | $37,645 | $10,654 | $26,991 |
| 2018 | $2,813 | $36,814 | $8,136 | $28,678 |
| 2017 | $2,775 | $40,700 | $8,995 | $31,705 |
| 2016 | $2,733 | $36,553 | $12,577 | $23,976 |
| 2015 | $2,604 | $30,989 | $8,836 | $22,153 |
| 2014 | $2,894 | $30,989 | $8,836 | $22,153 |
Property History
| Date | Event | Price | Change | Sq Ft Price |
|---|---|---|---|---|
| 04/03/2025 04/03/25 | Price Changed | $799,900 | -5.8% | $320 / Sq Ft |
| 03/02/2025 03/02/25 | Price Changed | $849,000 | -5.1% | $339 / Sq Ft |
| 02/28/2025 02/28/25 | Price Changed | $895,000 | -3.2% | $358 / Sq Ft |
| 11/13/2024 11/13/24 | Price Changed | $924,900 | -2.6% | $370 / Sq Ft |
| 11/06/2024 11/06/24 | Price Changed | $950,000 | -4.0% | $380 / Sq Ft |
| 10/25/2024 10/25/24 | For Sale | $989,900 | -- | $396 / Sq Ft |
Deed History
| Date | Type | Sale Price | Title Company |
|---|---|---|---|
| Warranty Deed | $395,000 | -- | |
| Warranty Deed | $316,500 | -- | |
| Warranty Deed | $270,000 | -- | |
| Interfamily Deed Transfer | -- | -- | |
| Deed | $120,000 | -- |
Mortgage History
| Date | Status | Loan Amount | Loan Type |
|---|---|---|---|
| Open | $210,000 | New Conventional | |
| Closed | $80,000 | Credit Line Revolving | |
| Closed | $241,731 | New Conventional | |
| Closed | $253,000 | Unknown | |
| Closed | $75,000 | Unknown | |
| Closed | $260,000 | Unknown | |
| Closed | $145,000 | Purchase Money Mortgage | |
| Previous Owner | $290,000 | Unknown | |
| Previous Owner | $80,000 | Stand Alone Second | |
| Previous Owner | $240,000 | No Value Available | |
| Previous Owner | $55,074 | Unknown | |
| Previous Owner | $26,069 | Unknown | |
| Previous Owner | $214,600 | No Value Available | |
| Previous Owner | $214,600 | Unknown | |
| Closed | $28,400 | No Value Available | |
| Closed | $150,000 | No Value Available |
Similar Homes in Longmont, CO
Source: REcolorado®
MLS Number: 6176954
APN: 1315012-03-013
- 455 Greenwood Ln
- 1568 Stardance Cir
- 1615 Stardance Cir
- 836 Windflower Dr
- 704 Windflower Dr
- 12027 Saint Vrain Rd
- 1644 Stardance Cir
- 1430 Bluefield Ave
- 1521 Orion Place
- 742 Megan Ct
- 746 Megan Ct
- 902 Sugar Mill Ave
- 908 Sugar Mill Ave
- 1719 Stardance Cir
- 1619 Bluefield Ave
- 337 Eagle Ct
- 1419 Red Mountain Dr Unit 15
- 265 High Point Dr Unit 101
- 265 High Point Dr Unit 304
- 255 High Point Dr
