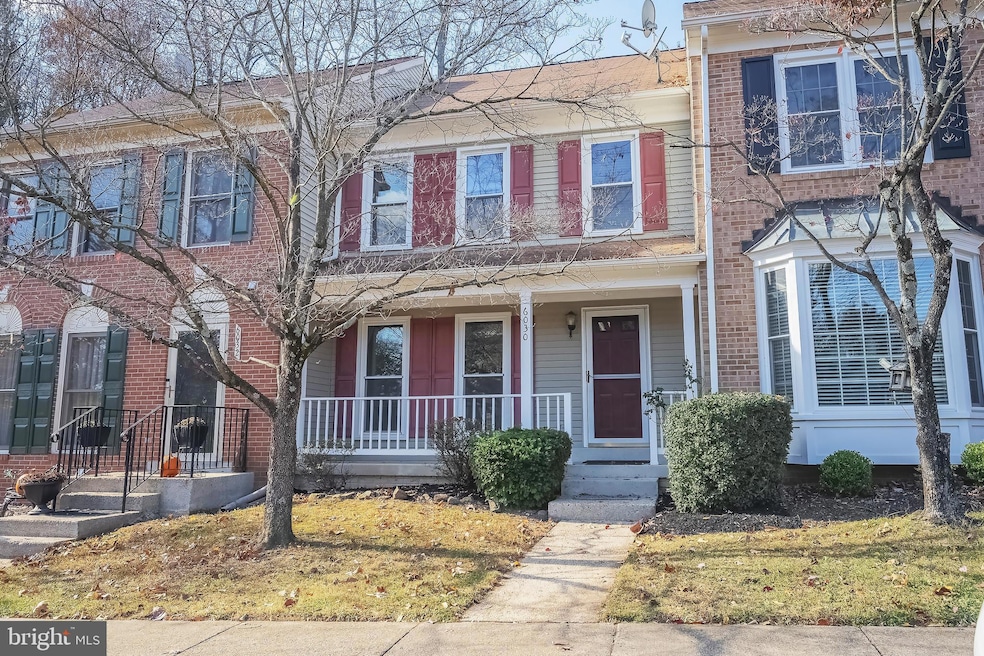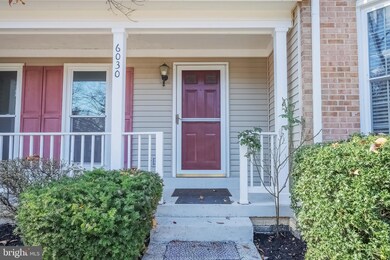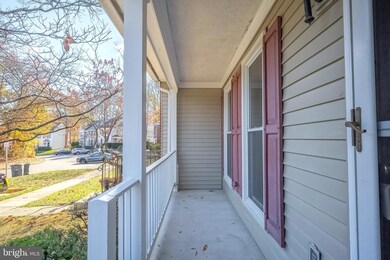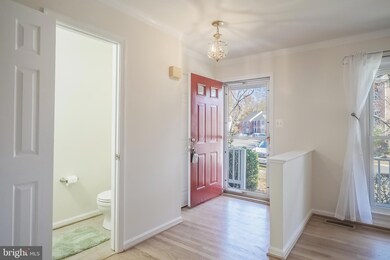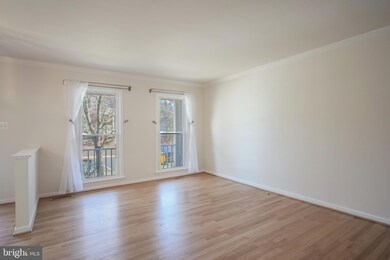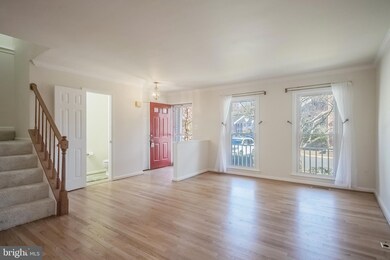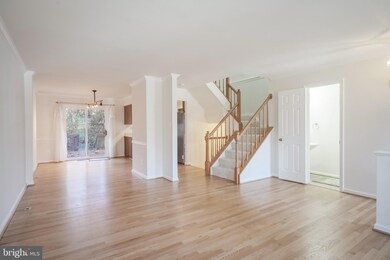
6030 Rockton Ct Centreville, VA 20121
East Centreville NeighborhoodHighlights
- Open Floorplan
- Colonial Architecture
- Recreation Room
- Union Mill Elementary School Rated A-
- Deck
- Vaulted Ceiling
About This Home
As of January 2025Gorgeous 3BR 2.5BA townhome in sought after Little Rocky Run. Immaculate home. Pride of ownership shines throughout! Large kitchen with hardwood flooring, stainless steel appliances, microwave, electric range, new dishwasher, plantation shutters & plenty of cabinet space. Living & dining rooms have gleaming hardwood flooring, crown molding, & sliding door walkout to deck. All three bedrooms on upper level have new carpeting & paint. Master bedroom with vaulted ceiling, wood blinds, large walk-in closet & newly updated master bath! All baths updated! Fully finished basement boasts large recreation room, bonus room, under stairs storage & utility room with sump pump & new front-loading washer/dryer. Insulated double pane windows. Private back yard with large deck & storage shed. Backs to trees! Recent updates include interior paint, carpet, dishwasher, clothes washer/dryer, baths, deck staining & more! Short walk to shopping & restaurants. Neighborhood amenities include three community pools, walking trails, multiple playgrounds, community center, Basketball Courts & Tennis Courts. Incredible location close to shopping, restaurants, I-66, Rte 28/29, Fairfax County Parkway, Dulles Airport & more. Centreville HS pyramid!
Townhouse Details
Home Type
- Townhome
Est. Annual Taxes
- $5,359
Year Built
- Built in 1988
Lot Details
- 1,447 Sq Ft Lot
- Backs to Trees or Woods
- Property is in excellent condition
HOA Fees
- $110 Monthly HOA Fees
Home Design
- Colonial Architecture
- Brick Exterior Construction
- Slab Foundation
- Shingle Roof
- Vinyl Siding
Interior Spaces
- Property has 3 Levels
- Open Floorplan
- Crown Molding
- Vaulted Ceiling
- Recessed Lighting
- Sliding Doors
- Six Panel Doors
- Family Room Off Kitchen
- Living Room
- Dining Room
- Recreation Room
- Bonus Room
- Utility Room
- Attic
Kitchen
- Electric Oven or Range
- Microwave
- Ice Maker
- Dishwasher
- Stainless Steel Appliances
- Disposal
Flooring
- Wood
- Carpet
- Concrete
- Ceramic Tile
Bedrooms and Bathrooms
- 3 Bedrooms
- En-Suite Primary Bedroom
- En-Suite Bathroom
- Walk-In Closet
- Bathtub with Shower
Laundry
- Front Loading Dryer
- Front Loading Washer
Finished Basement
- Heated Basement
- Connecting Stairway
- Interior Basement Entry
- Sump Pump
- Laundry in Basement
- Basement Windows
Home Security
Parking
- 2 Open Parking Spaces
- 2 Parking Spaces
- Paved Parking
- Parking Lot
- 2 Assigned Parking Spaces
Outdoor Features
- Deck
- Shed
- Porch
Schools
- Union Mill Elementary School
- Liberty Middle School
- Centreville High School
Utilities
- Central Air
- Humidifier
- Heat Pump System
- Electric Water Heater
- Phone Available
- Satellite Dish
- Cable TV Available
Listing and Financial Details
- Tax Lot 611A
- Assessor Parcel Number 0652 03 0611A
Community Details
Overview
- Association fees include management, parking fee, pool(s), reserve funds, road maintenance, snow removal, trash
- Little Rocky Run HOA
- Little Rocky Run Subdivision
Recreation
- Tennis Courts
- Community Basketball Court
- Community Playground
- Community Pool
- Jogging Path
Pet Policy
- Dogs and Cats Allowed
Additional Features
- Community Center
- Fire and Smoke Detector
Map
Home Values in the Area
Average Home Value in this Area
Property History
| Date | Event | Price | Change | Sq Ft Price |
|---|---|---|---|---|
| 01/03/2025 01/03/25 | Sold | $535,000 | +1.9% | $308 / Sq Ft |
| 11/18/2024 11/18/24 | Pending | -- | -- | -- |
| 11/14/2024 11/14/24 | For Sale | $524,900 | -- | $303 / Sq Ft |
Tax History
| Year | Tax Paid | Tax Assessment Tax Assessment Total Assessment is a certain percentage of the fair market value that is determined by local assessors to be the total taxable value of land and additions on the property. | Land | Improvement |
|---|---|---|---|---|
| 2024 | $5,359 | $462,590 | $150,000 | $312,590 |
| 2023 | $4,980 | $441,300 | $150,000 | $291,300 |
| 2022 | $4,720 | $412,800 | $135,000 | $277,800 |
| 2021 | $4,462 | $380,260 | $120,000 | $260,260 |
| 2020 | $4,219 | $356,520 | $110,000 | $246,520 |
| 2019 | $4,051 | $342,300 | $105,000 | $237,300 |
| 2018 | $3,835 | $333,450 | $105,000 | $228,450 |
| 2017 | $3,766 | $324,370 | $100,000 | $224,370 |
| 2016 | $3,634 | $313,650 | $93,000 | $220,650 |
| 2015 | $3,395 | $304,220 | $90,000 | $214,220 |
| 2014 | $3,387 | $304,220 | $90,000 | $214,220 |
Mortgage History
| Date | Status | Loan Amount | Loan Type |
|---|---|---|---|
| Open | $18,725 | FHA | |
| Open | $525,309 | FHA | |
| Closed | $525,309 | FHA | |
| Previous Owner | $221,000 | Credit Line Revolving | |
| Previous Owner | $210,750 | Credit Line Revolving | |
| Previous Owner | $204,000 | New Conventional |
Deed History
| Date | Type | Sale Price | Title Company |
|---|---|---|---|
| Deed | $535,000 | First American Title | |
| Deed | $535,000 | First American Title | |
| Deed | $255,000 | -- |
Similar Homes in Centreville, VA
Source: Bright MLS
MLS Number: VAFX2210582
APN: 0652-03-0611A
- 13905 Gothic Dr
- 13961 Gill Brook Ln
- 5849 Clarendon Springs Place
- 13950 New Braddock Rd
- 13832 Fount Beattie Ct
- 13667 Barren Springs Ct
- 13648 Forest Pond Ct
- 13649 Barren Springs Ct
- 13970 Gunners Place
- 5819 Rock Forest Ct
- 13646 Barren Springs Ct
- 13615 Forest Pond Ct
- 5804 Rock Forest Ct
- 13984 Big Yankee Ln
- 14003 Walter Bowie Ln Unit D
- 6104 Kendra Way
- 13903 Gunners Place
- 13964 Winding Ridge Ln
- 6152 Kendra Way
- 14092 Winding Ridge Ln
