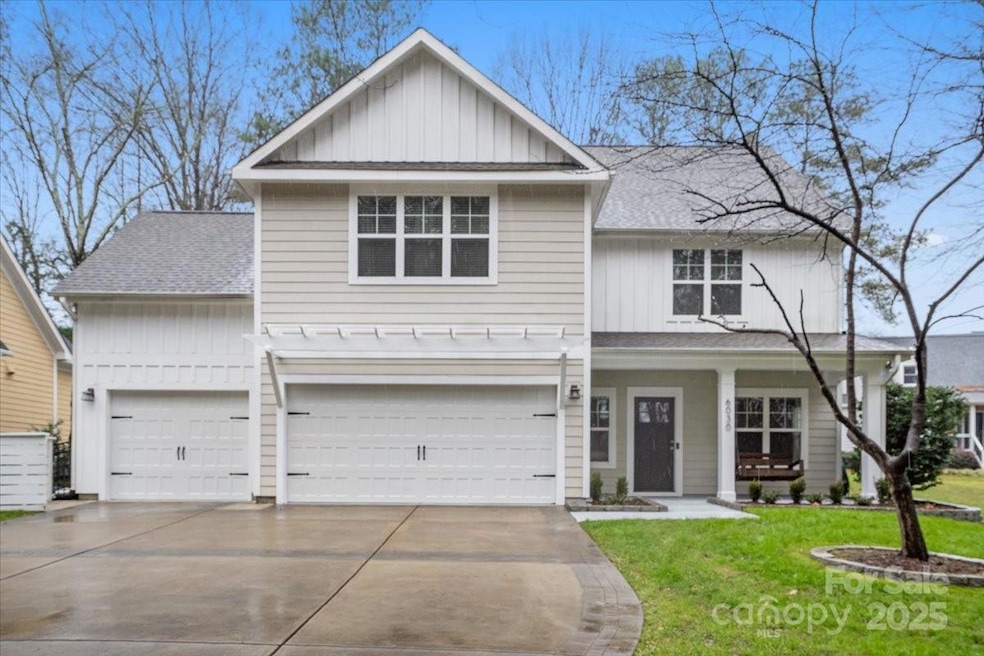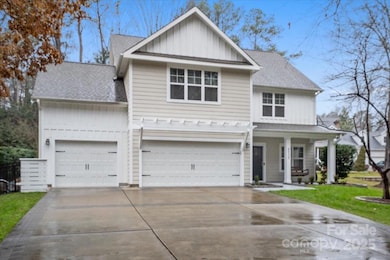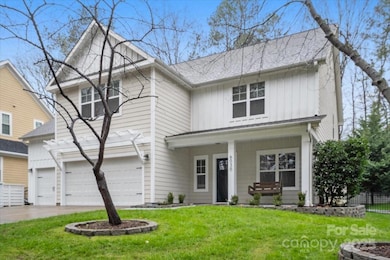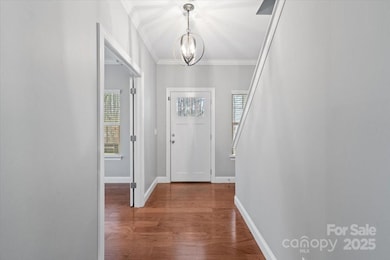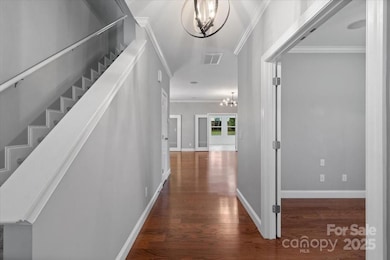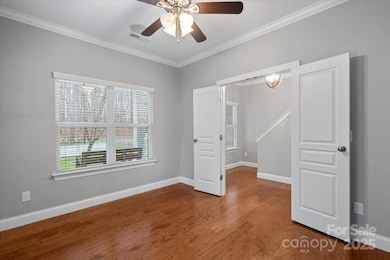
6030 Sharon Hills Rd Charlotte, NC 28210
Beverly Woods NeighborhoodHighlights
- Open Floorplan
- Deck
- Wood Flooring
- Beverly Woods Elementary Rated A-
- Arts and Crafts Architecture
- Covered patio or porch
About This Home
As of March 2025Welcome to this custom built home in a highly desired n'hood that perfectly blends luxury, comfort & practicality. Open concept on main ensures seamless flow between the kitchen, dining, GR & sunroom. The GR has a FP, built-ins & surround sound. Chef’s kitchen boasts custom cabs, SS applncs, 60" gas cooking surface, double ovens, wine cooler, microwave, vented hood & walk-in pantry. A separate formal rm offers addt'l living space or home office. The expansive primary bdrm is a haven of comfort w/ a vaulted ceiling & huge walk-in closet. Bonus area upstairs is a great kids get-a-way! You'll love the massive sunroom overlooking the fenced yd & playhouse. Whether you’re a car enthusiast or just need extra storage the 3 car garage w/ a workshop area provides all the space you'll need. Laundry rm up w/ utility sink. Home is equipped w/ a natural gas powered generator. Walk to Beverly Woods Elem & the Y. Join the nearby Olde Georgetowne Swim/Tennis Club. No HOA Fees. Don't miss the dog run!
Last Agent to Sell the Property
RE/MAX Executive Brokerage Email: guyward@bellsouth.net License #182808

Home Details
Home Type
- Single Family
Est. Annual Taxes
- $5,656
Year Built
- Built in 2012
Lot Details
- Back Yard Fenced
- Property is zoned N1-A
Parking
- 3 Car Attached Garage
Home Design
- Arts and Crafts Architecture
- Slab Foundation
Interior Spaces
- 2-Story Property
- Open Floorplan
- Sound System
- Built-In Features
- Bar Fridge
- Ceiling Fan
- Skylights
- Insulated Windows
- Entrance Foyer
- Great Room with Fireplace
- Pull Down Stairs to Attic
Kitchen
- Breakfast Bar
- Double Oven
- Gas Range
- Range Hood
- Microwave
- Plumbed For Ice Maker
- Dishwasher
- Kitchen Island
- Disposal
Flooring
- Wood
- Tile
Bedrooms and Bathrooms
- 4 Bedrooms
- Walk-In Closet
Outdoor Features
- Deck
- Covered patio or porch
- Shed
Schools
- Beverly Woods Elementary School
Utilities
- Forced Air Heating and Cooling System
- Heating System Uses Natural Gas
- Power Generator
- Gas Water Heater
Community Details
- Sharon Hills Subdivision
Listing and Financial Details
- Assessor Parcel Number 209-401-65
Map
Home Values in the Area
Average Home Value in this Area
Property History
| Date | Event | Price | Change | Sq Ft Price |
|---|---|---|---|---|
| 03/05/2025 03/05/25 | Sold | $1,080,000 | +2.9% | $344 / Sq Ft |
| 01/31/2025 01/31/25 | For Sale | $1,050,000 | -- | $334 / Sq Ft |
Tax History
| Year | Tax Paid | Tax Assessment Tax Assessment Total Assessment is a certain percentage of the fair market value that is determined by local assessors to be the total taxable value of land and additions on the property. | Land | Improvement |
|---|---|---|---|---|
| 2023 | $5,656 | $726,700 | $320,000 | $406,700 |
| 2022 | $5,050 | $510,300 | $247,500 | $262,800 |
| 2021 | $5,039 | $510,300 | $247,500 | $262,800 |
| 2020 | $5,032 | $510,300 | $247,500 | $262,800 |
| 2019 | $5,016 | $510,300 | $247,500 | $262,800 |
| 2018 | $4,893 | $367,400 | $148,500 | $218,900 |
| 2017 | $4,819 | $367,400 | $148,500 | $218,900 |
| 2016 | $4,809 | $367,400 | $148,500 | $218,900 |
| 2015 | -- | $367,400 | $148,500 | $218,900 |
| 2014 | $5,730 | $441,300 | $168,000 | $273,300 |
Mortgage History
| Date | Status | Loan Amount | Loan Type |
|---|---|---|---|
| Previous Owner | $475,000 | Credit Line Revolving | |
| Previous Owner | $240,000 | Credit Line Revolving | |
| Previous Owner | $460,000 | New Conventional | |
| Previous Owner | $116,000 | Credit Line Revolving | |
| Previous Owner | $464,000 | New Conventional | |
| Previous Owner | $103,000 | Credit Line Revolving | |
| Previous Owner | $408,000 | Adjustable Rate Mortgage/ARM | |
| Previous Owner | $40,800 | Adjustable Rate Mortgage/ARM | |
| Previous Owner | $251,375 | Construction | |
| Previous Owner | $22,000 | Purchase Money Mortgage | |
| Previous Owner | $305,000 | Construction |
Deed History
| Date | Type | Sale Price | Title Company |
|---|---|---|---|
| Warranty Deed | $1,080,000 | None Listed On Document | |
| Warranty Deed | $1,080,000 | None Listed On Document | |
| Warranty Deed | $510,000 | None Available | |
| Special Warranty Deed | $84,000 | None Available | |
| Warranty Deed | $325,500 | None Available | |
| Warranty Deed | -- | None Available | |
| Warranty Deed | -- | None Available | |
| Warranty Deed | -- | Attorneys Title | |
| Warranty Deed | $360,000 | None Available |
Similar Homes in Charlotte, NC
Source: Canopy MLS (Canopy Realtor® Association)
MLS Number: 4216848
APN: 209-401-65
- 4124 Sherbrooke Dr
- 6036 Sharon Acres Rd
- 4001 Glenfall Ave
- 5909 Quail Hollow Rd Unit B
- 5901 Quail Hollow Rd Unit G
- 5903 Quail Hollow Rd Unit D
- 5929 Quail Hollow Rd Unit B
- 5807 Sharon Rd Unit A
- 6420 Saint John Ln
- 6108 Heath Ridge Ct Unit D
- 6130 Heath Ridge Ct Unit A
- 6116 Heath Ridge Ct Unit H
- 6132 Heath Ridge Ct
- 6366 Sharon Hills Rd
- 3827 Bramwyck Dr
- 3830 Lovett Cir
- 6130 Heathstone Ln Unit E
- 3828 Chandworth Rd
- 3312 Heathstead Place
- 3916 Riverbend Rd
