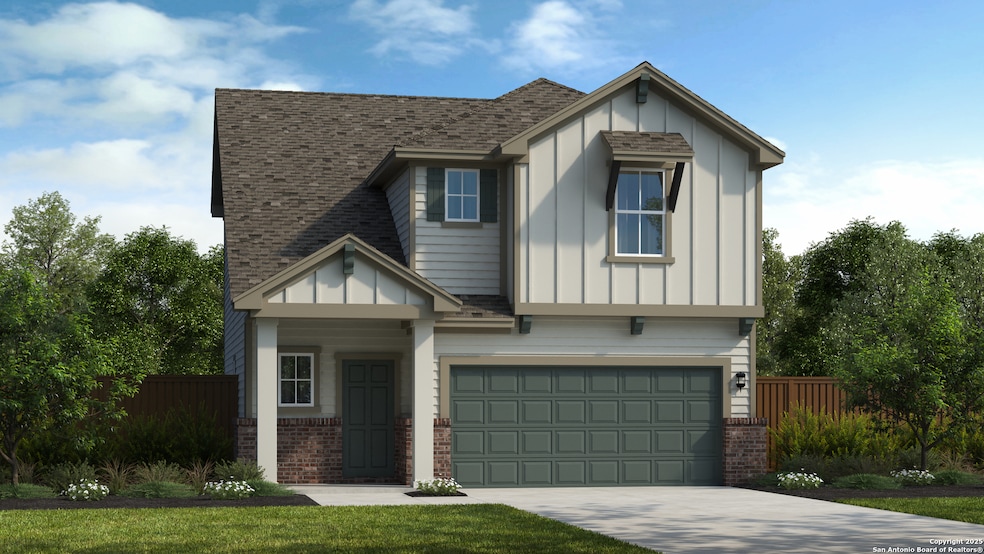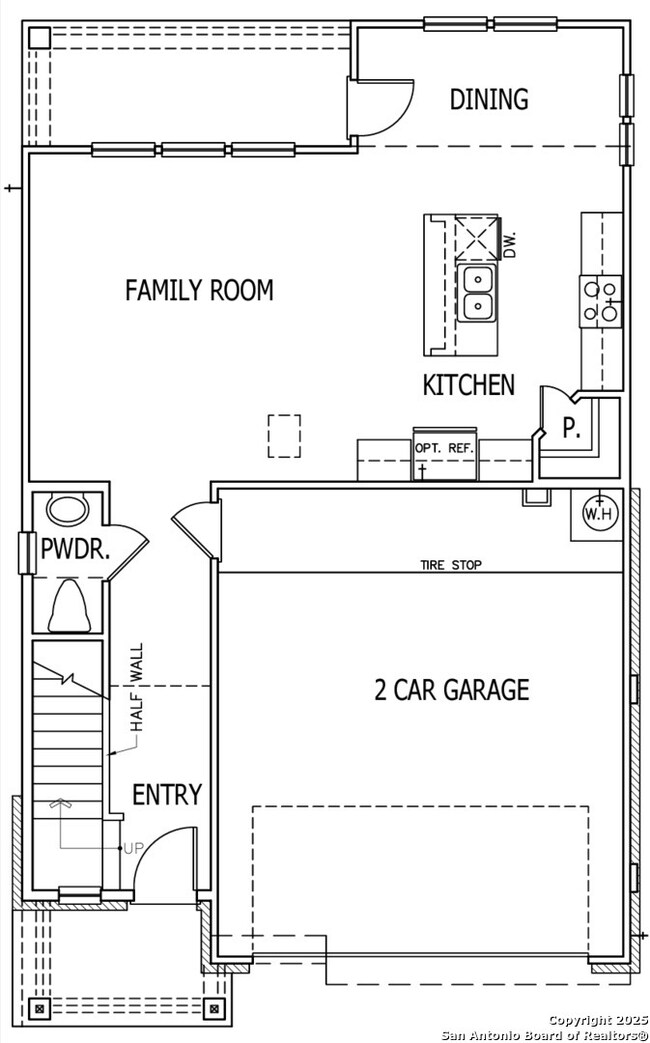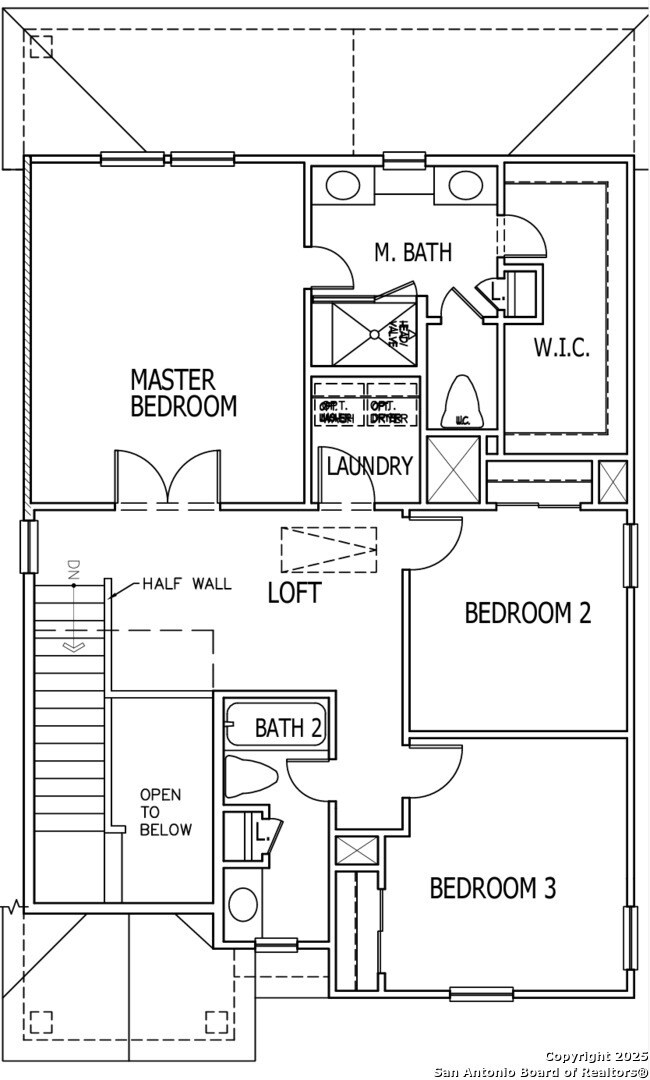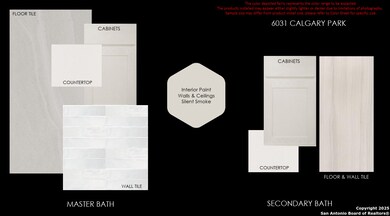
6031 Calgary Park San Antonio, TX 78233
Comanche Lookout Park NeighborhoodEstimated payment $2,572/month
Highlights
- New Construction
- Solid Surface Countertops
- Covered patio or porch
- Fox Run Elementary School Rated A-
- Game Room
- Walk-In Pantry
About This Home
** MAY MOVE-IN ** Welcome to the Lancaster floor plan, featuring three bedrooms, two and a half bathrooms, and 1,728 square feet of living space. The master bedroom is situated upstairs and occupies a significant portion of the upper floor, offering a spacious retreat perfect for couples looking to create a comfortable and inviting space. The main level includes a separate living and dining area, accented by beautiful bay windows. Upstairs, an additional living area provides extra versatility, making this
Home Details
Home Type
- Single Family
Year Built
- Built in 2025 | New Construction
Lot Details
- 4,792 Sq Ft Lot
- Lot Dimensions: 100
- Fenced
HOA Fees
- $65 Monthly HOA Fees
Parking
- 2 Car Garage
Home Design
- Brick Exterior Construction
- Slab Foundation
- Composition Roof
- Vinyl Siding
- Radiant Barrier
- Masonry
Interior Spaces
- 1,728 Sq Ft Home
- Property has 2 Levels
- Ceiling Fan
- Double Pane Windows
- Low Emissivity Windows
- Combination Dining and Living Room
- Game Room
- Permanent Attic Stairs
- Fire and Smoke Detector
Kitchen
- Eat-In Kitchen
- Walk-In Pantry
- Gas Cooktop
- Stove
- Dishwasher
- Solid Surface Countertops
- Disposal
Flooring
- Carpet
- Ceramic Tile
- Vinyl
Bedrooms and Bathrooms
- 3 Bedrooms
- Walk-In Closet
Laundry
- Laundry Room
- Laundry on main level
- Washer Hookup
Eco-Friendly Details
- Smart Grid Meter
- ENERGY STAR Qualified Equipment
Outdoor Features
- Covered patio or porch
Schools
- Fox Run Elementary School
- Wood Middle School
- Madison High School
Utilities
- Central Heating and Cooling System
- SEER Rated 16+ Air Conditioning Units
- Heating System Uses Natural Gas
- Programmable Thermostat
- High-Efficiency Water Heater
- Gas Water Heater
- Cable TV Available
Community Details
- Goodwin & Company Association
- Built by Scott Felder Homes
- Meadow Grove Subdivision
- Mandatory home owners association
Listing and Financial Details
- Legal Lot and Block 29 / 1
Map
Home Values in the Area
Average Home Value in this Area
Property History
| Date | Event | Price | Change | Sq Ft Price |
|---|---|---|---|---|
| 04/22/2025 04/22/25 | For Sale | $380,990 | -- | $220 / Sq Ft |
Similar Homes in San Antonio, TX
Source: San Antonio Board of REALTORS®
MLS Number: 1860380
- 6039 Calgary Park
- 6043 Calgary Park
- 6047 Calgary Park
- 6022 Calgary Park
- 6026 Calgary Park
- 6018 Calgary Park
- 6014 Calgary Park
- 6002 Calgary Park
- 5902 Spring Country St
- 15027 Eagle Run
- 6403 Gray Ridge
- 6410 Chimney Nest
- 6415 Indian Run
- 6411 Chimney Nest
- 5835 Spring Country St
- 14406 Allwood St
- 6426 Chimney Nest
- 5918 Oak Country Way
- 15103 Kamary Ln
- 14416 Bluewood Dr




