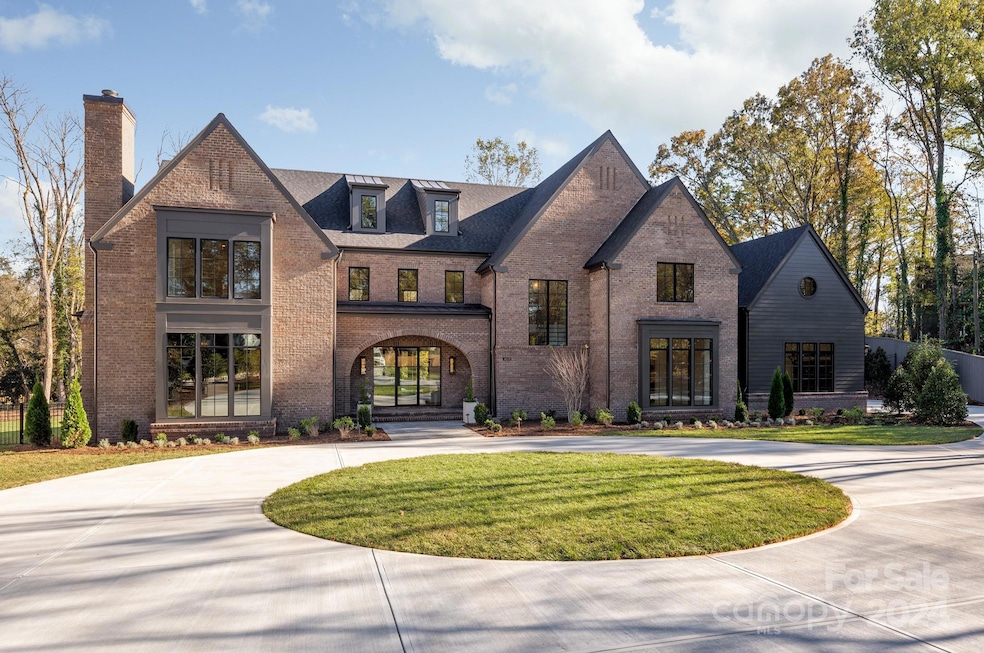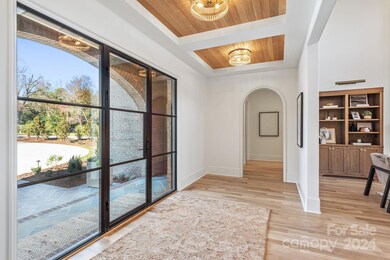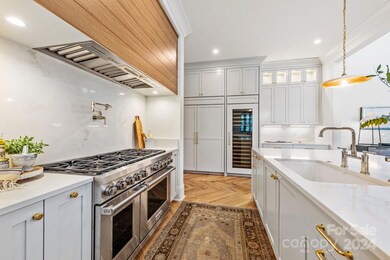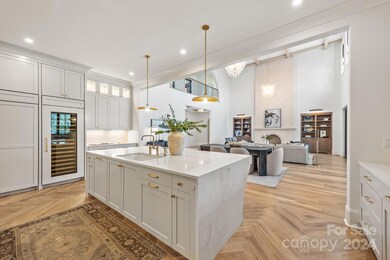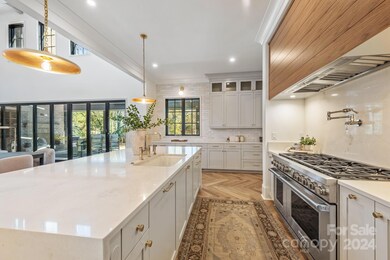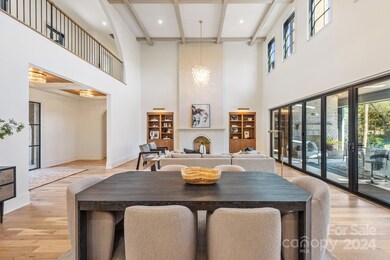
6031 Creola Rd Charlotte, NC 28270
Lansdowne NeighborhoodHighlights
- Heated Pool and Spa
- Under Construction
- Outdoor Fireplace
- East Mecklenburg High Rated A-
- Wooded Lot
- Wood Flooring
About This Home
As of November 2024Completion 11/15/24. Stunning new construction by THR Design Build on 1.2 acre lot in Mammoth Oaks. One of a kind custom built two story home with heated saltwater pool, spa, and outdoor shower. This ENERGY STAR home includes 6,436 sf, 6 BR, 6 full BA, 2 powder rooms, a lg bonus room, office, 3 fireplaces, a 3 car garage, prewired for electric car, and Generac whole house generator. Enter the formal foyer with a two-story great room, dining room, and kitchen that expands through the 22 ft accordion slider doors onto the 607 sf covered, screened in, outdoor patio with wood burning fireplace, and outdoor kitchen. A thoughtfully designed kitchen includes 48" Wolf Dual Fuel range below hand crafted hood, 48" Sub Zero refrigerator, 24" Sub Zero Wine Tower, and Bosch dishwasher. The Scullery includes a second sink, full size 36" Cafe refrigerator, and Cafe dishwasher. Other features include oversize Pella windows and doors, dual Trane high effic heat pumps, and 2 Rinnai tankless WH.
Last Agent to Sell the Property
COMPASS Brokerage Email: anne.monsted@compass.com License #100334

Home Details
Home Type
- Single Family
Est. Annual Taxes
- $5,106
Year Built
- Built in 2024 | Under Construction
Lot Details
- Lot Dimensions are 50x313x140x235x199
- Front Green Space
- Privacy Fence
- Wood Fence
- Back Yard Fenced
- Irrigation
- Wooded Lot
- Property is zoned N1-A
Parking
- 3 Car Attached Garage
- Garage Door Opener
- Circular Driveway
Home Design
- Brick Exterior Construction
- Metal Roof
Interior Spaces
- 2-Story Property
- Ceiling Fan
- Family Room with Fireplace
- Crawl Space
Kitchen
- Gas Range
- Microwave
- Dishwasher
- Wine Refrigerator
- Disposal
Flooring
- Wood
- Tile
Bedrooms and Bathrooms
Laundry
- Laundry Room
- Electric Dryer Hookup
Pool
- Heated Pool and Spa
- Heated In Ground Pool
- Saltwater Pool
- Outdoor Shower
Outdoor Features
- Outdoor Fireplace
Schools
- Mcclintock Middle School
Utilities
- Forced Air Heating and Cooling System
- Power Generator
- Tankless Water Heater
Listing and Financial Details
- Assessor Parcel Number 187-071-01
Community Details
Overview
- Built by THR Design Build
- Mammoth Oaks Subdivision
Security
- Card or Code Access
Map
Home Values in the Area
Average Home Value in this Area
Property History
| Date | Event | Price | Change | Sq Ft Price |
|---|---|---|---|---|
| 11/15/2024 11/15/24 | Sold | $3,950,000 | 0.0% | $614 / Sq Ft |
| 11/04/2024 11/04/24 | For Sale | $3,950,000 | 0.0% | $614 / Sq Ft |
| 09/09/2024 09/09/24 | Pending | -- | -- | -- |
| 08/31/2024 08/31/24 | For Sale | $3,950,000 | -- | $614 / Sq Ft |
Tax History
| Year | Tax Paid | Tax Assessment Tax Assessment Total Assessment is a certain percentage of the fair market value that is determined by local assessors to be the total taxable value of land and additions on the property. | Land | Improvement |
|---|---|---|---|---|
| 2023 | $5,106 | $718,600 | $690,000 | $28,600 |
| 2022 | $5,106 | $503,100 | $357,500 | $145,600 |
| 2021 | $5,084 | $503,100 | $357,500 | $145,600 |
| 2020 | $5,069 | $503,100 | $357,500 | $145,600 |
| 2019 | $5,038 | $503,100 | $357,500 | $145,600 |
| 2018 | $3,694 | $270,400 | $190,000 | $80,400 |
| 2017 | $3,626 | $270,400 | $190,000 | $80,400 |
| 2016 | $3,607 | $270,400 | $190,000 | $80,400 |
| 2015 | $3,584 | $270,400 | $190,000 | $80,400 |
| 2014 | $3,551 | $270,400 | $190,000 | $80,400 |
Mortgage History
| Date | Status | Loan Amount | Loan Type |
|---|---|---|---|
| Open | $2,962,500 | New Conventional | |
| Closed | $2,962,500 | New Conventional | |
| Previous Owner | $800,000 | New Conventional | |
| Previous Owner | $100,000 | Unknown | |
| Previous Owner | $129,000 | Unknown |
Deed History
| Date | Type | Sale Price | Title Company |
|---|---|---|---|
| Warranty Deed | -- | None Listed On Document | |
| Warranty Deed | $3,950,000 | Investors Title | |
| Warranty Deed | $3,950,000 | Investors Title | |
| Warranty Deed | $780,000 | None Listed On Document | |
| Warranty Deed | $204,000 | Title Insurance Co Investors |
Similar Homes in Charlotte, NC
Source: Canopy MLS (Canopy Realtor® Association)
MLS Number: 4178214
APN: 187-071-01
- 6201 Creola Rd
- 830 Jefferson Dr
- 1118 Jefferson Dr
- 9020 Tynecastle Commons Ct
- 8812 Provence Village Ln
- 500 Lansdowne Rd
- 4948 Sardis Rd Unit D
- 4936 Sardis Rd Unit B
- 434 Lansdowne Rd
- 5020 Sardis Rd Unit I
- 742 Lansdowne Rd
- 4937 Broken Saddle Ln
- 4918 Sardis Rd Unit E
- 5012 Sardis Rd Unit D
- 4418 Coventry Row Ct
- 517 Wingrave Dr
- 8023 Litaker Manor Ct
- 8014 Litaker Manor Ct
- 8010 Litaker Manor Ct
- 617 Robmont Rd
