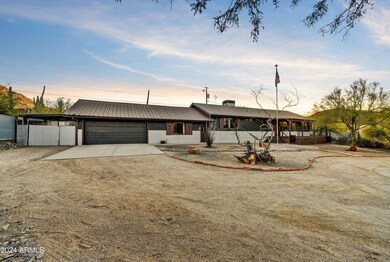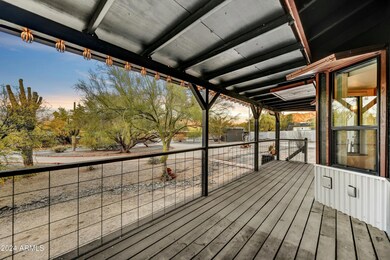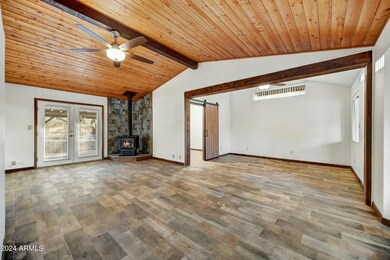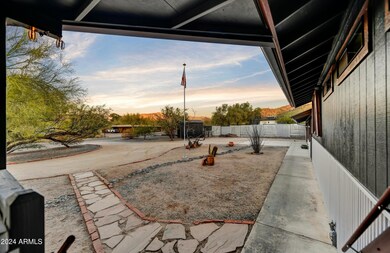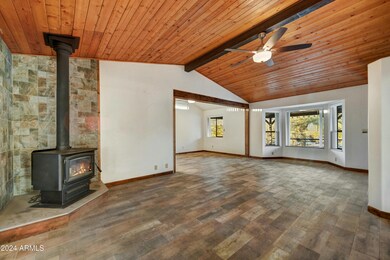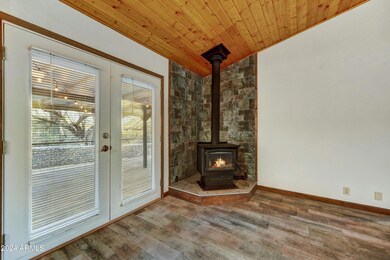
6031 E Kohuana Place Cave Creek, AZ 85331
Highlights
- Mountain View
- Vaulted Ceiling
- Private Yard
- Black Mountain Elementary School Rated A-
- 1 Fireplace
- No HOA
About This Home
As of February 2025Amazing opportunity to live in this charming home on approximately 1/2 acre within walking distance to the town of Cave Creek. Signature Black Mountain rests in your backyard. Metal roof, front porch, relaxing large covered patio, shop, two car garage, plus additional covered parking. This home has been loved, and it shows. Exquisite choice of tile in baths. So much character. Open floor plan. Heartwarming wood stove. Beautiful countertops. Tiled floors that look like wood. You can't help but love it.
Home Details
Home Type
- Single Family
Est. Annual Taxes
- $912
Year Built
- Built in 1982
Lot Details
- 0.5 Acre Lot
- Desert faces the front and back of the property
- Partially Fenced Property
- Wire Fence
- Private Yard
Parking
- 2 Car Garage
- 1 Carport Space
- Garage Door Opener
- Circular Driveway
Home Design
- Wood Frame Construction
- Metal Roof
- Siding
Interior Spaces
- 1,443 Sq Ft Home
- 1-Story Property
- Vaulted Ceiling
- Ceiling Fan
- 1 Fireplace
- Double Pane Windows
- Solar Screens
- Laminate Flooring
- Mountain Views
Kitchen
- Breakfast Bar
- Built-In Microwave
Bedrooms and Bathrooms
- 3 Bedrooms
- 2 Bathrooms
- Dual Vanity Sinks in Primary Bathroom
- Solar Tube
Accessible Home Design
- No Interior Steps
Outdoor Features
- Patio
- Outdoor Storage
Schools
- Black Mountain Elementary School
- Sonoran Trails Middle School
- Cactus Shadows High School
Utilities
- Refrigerated Cooling System
- Heating Available
- Septic Tank
Listing and Financial Details
- Tax Lot 69
- Assessor Parcel Number 211-15-011
Community Details
Overview
- No Home Owners Association
- Association fees include no fees
- Built by custom
- Hidden Valley 3 Subdivision
Recreation
- Bike Trail
Map
Home Values in the Area
Average Home Value in this Area
Property History
| Date | Event | Price | Change | Sq Ft Price |
|---|---|---|---|---|
| 02/04/2025 02/04/25 | Sold | $630,000 | +0.8% | $437 / Sq Ft |
| 01/02/2025 01/02/25 | Pending | -- | -- | -- |
| 12/29/2024 12/29/24 | For Sale | $625,000 | +92.9% | $433 / Sq Ft |
| 02/26/2018 02/26/18 | Sold | $324,000 | -1.8% | $267 / Sq Ft |
| 01/08/2018 01/08/18 | For Sale | $330,000 | -- | $272 / Sq Ft |
Tax History
| Year | Tax Paid | Tax Assessment Tax Assessment Total Assessment is a certain percentage of the fair market value that is determined by local assessors to be the total taxable value of land and additions on the property. | Land | Improvement |
|---|---|---|---|---|
| 2025 | $953 | $25,193 | -- | -- |
| 2024 | $912 | $23,994 | -- | -- |
| 2023 | $912 | $41,150 | $8,230 | $32,920 |
| 2022 | $893 | $33,380 | $6,670 | $26,710 |
| 2021 | $1,002 | $32,660 | $6,530 | $26,130 |
| 2020 | $988 | $30,530 | $6,100 | $24,430 |
| 2019 | $958 | $24,680 | $4,930 | $19,750 |
| 2018 | $922 | $21,920 | $4,380 | $17,540 |
| 2017 | $889 | $21,510 | $4,300 | $17,210 |
| 2016 | $884 | $20,520 | $4,100 | $16,420 |
| 2015 | $837 | $17,550 | $3,510 | $14,040 |
Mortgage History
| Date | Status | Loan Amount | Loan Type |
|---|---|---|---|
| Open | $230,000 | New Conventional | |
| Previous Owner | $224,000 | New Conventional | |
| Previous Owner | $232,000 | Negative Amortization | |
| Previous Owner | $225,000 | Fannie Mae Freddie Mac | |
| Previous Owner | $45,250 | Credit Line Revolving | |
| Previous Owner | $146,000 | Unknown |
Deed History
| Date | Type | Sale Price | Title Company |
|---|---|---|---|
| Warranty Deed | $630,000 | First American Title Insurance | |
| Special Warranty Deed | -- | None Listed On Document | |
| Warranty Deed | $324,000 | Fidelity National Title Agen | |
| Interfamily Deed Transfer | -- | Security Title Agency Inc | |
| Interfamily Deed Transfer | -- | None Available |
Similar Homes in Cave Creek, AZ
Source: Arizona Regional Multiple Listing Service (ARMLS)
MLS Number: 6798273
APN: 211-15-011
- 6019 E Dolomora Place
- 5825 E Blue Ridge Dr Unit 48
- 37395 N Sunset Tr-Three Lots -- Unit N
- 6002 E Cholla Rd
- 37801 N Cave Creek Rd Unit 11
- 37801 N Cave Creek Rd Unit 13
- 37645 N Cave Creek Rd Unit 3
- 37645 N Cave Creek Rd Unit 2
- 0 N Cave Creek Rd Unit 6755143
- 37455 N Ootam Rd Unit 4
- 6030 E Ridge Rd
- 38065 N Cave Creek Rd Unit 9
- 38065 N Cave Creek Rd Unit 4
- 37300 N School House Rd
- 6195 E Cave Creek Rd
- 39006 N Habitat Cir
- 6038 E Tally Ho Dr
- 36600 N Cave Creek Rd Unit 9 B
- 36600 N Cave Creek Rd Unit 17D
- 36600 N Cave Creek Rd Unit C17

