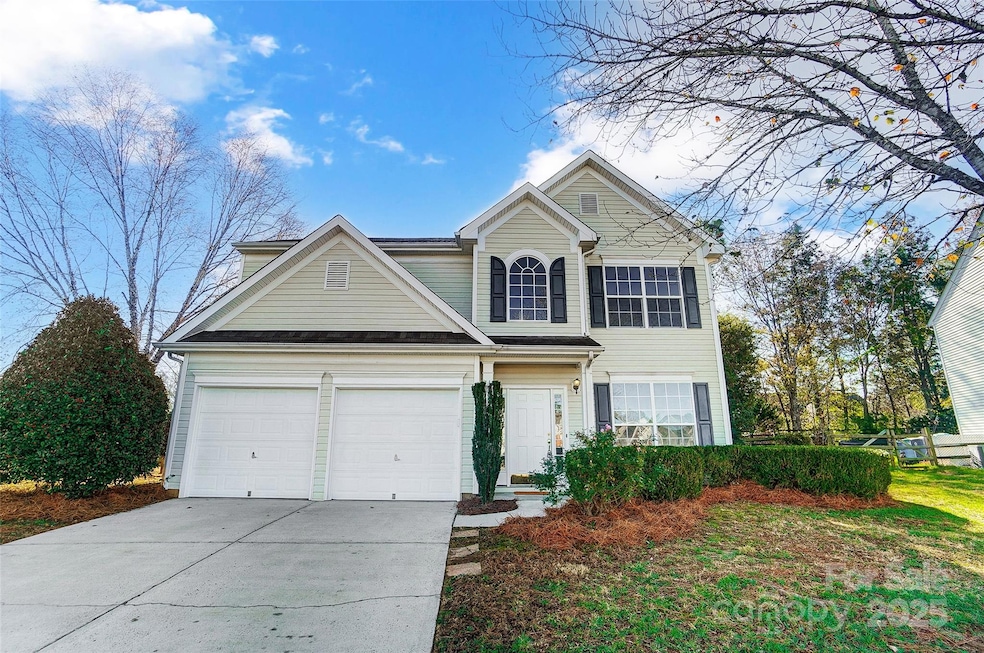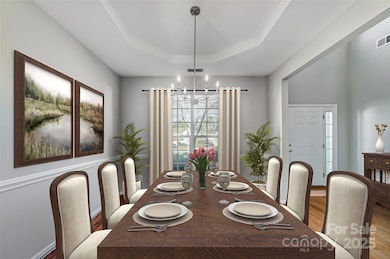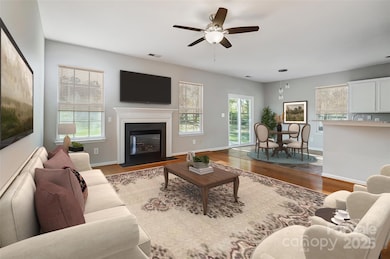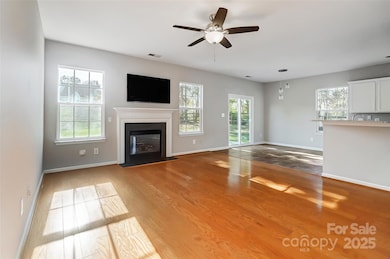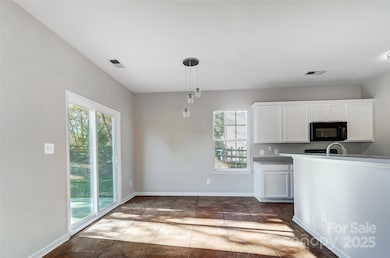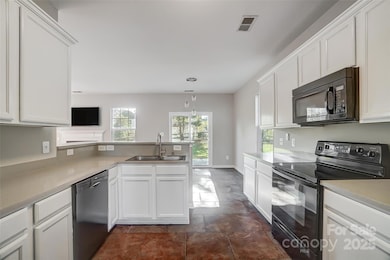
6031 Ironwood Ct Harrisburg, NC 28075
Highlights
- Clubhouse
- Traditional Architecture
- Cul-De-Sac
- Pitts School Road Elementary School Rated A-
- Community Pool
- 2 Car Attached Garage
About This Home
As of April 2025Welcome to this charming 5-bedroom, 3-bath home on a quiet Harrisburg cul-de-sac! This home has fantastic updates making it move-in ready: fresh neutral paint, refinished kitchen cabinets and countertops, new carpet on stairs, sliding glass door, light fixtures, and sink faucets. The two-story entry creates a bright, open feel as you pass the dining room into the open-concept kitchen and family room. A versatile first-floor bedroom and full bath are perfect for guests, a home office, or a personal gym. Upstairs, the expansive primary suite features tray ceilings, a spacious bathroom with a standalone shower, garden tub, separate vanities, and a large walk-in closet. Three additional spacious bedrooms, a full bath, and a laundry room complete the upper level. The large fenced backyard offers a storage shed and plenty of room for entertaining and play. Community amenities include a clubhouse & pool. Ask about the one-year home warranty provided by the seller for added buyer confidence!
Last Agent to Sell the Property
Berkshire Hathaway HomeServices Carolinas Realty Brokerage Email: christina.pageaud@bhhscarolinas.com License #351910

Co-Listed By
Berkshire Hathaway HomeServices Carolinas Realty Brokerage Email: christina.pageaud@bhhscarolinas.com License #109982
Home Details
Home Type
- Single Family
Est. Annual Taxes
- $4,024
Year Built
- Built in 2001
Lot Details
- Cul-De-Sac
- Back Yard Fenced
- Property is zoned CURV
HOA Fees
- $39 Monthly HOA Fees
Parking
- 2 Car Attached Garage
- Driveway
Home Design
- Traditional Architecture
- Slab Foundation
- Vinyl Siding
Interior Spaces
- 2-Story Property
- Ceiling Fan
- Insulated Windows
- Living Room with Fireplace
- Dryer
Kitchen
- Electric Oven
- Electric Cooktop
- Microwave
- Plumbed For Ice Maker
- Dishwasher
- Disposal
Flooring
- Laminate
- Tile
- Vinyl
Bedrooms and Bathrooms
- Walk-In Closet
- 3 Full Bathrooms
- Garden Bath
Outdoor Features
- Patio
- Shed
Schools
- Pitts Elementary School
- Roberta Road Middle School
- Jay M. Robinson High School
Utilities
- Forced Air Heating and Cooling System
- Heating System Uses Natural Gas
Listing and Financial Details
- Assessor Parcel Number 5508-80-0086-0000
Community Details
Overview
- Kuester Management Group Association, Phone Number (704) 894-9052
- Rocky River Crossing Subdivision
- Mandatory home owners association
Amenities
- Clubhouse
Recreation
- Community Pool
Map
Home Values in the Area
Average Home Value in this Area
Property History
| Date | Event | Price | Change | Sq Ft Price |
|---|---|---|---|---|
| 04/09/2025 04/09/25 | Sold | $420,000 | -1.2% | $181 / Sq Ft |
| 02/26/2025 02/26/25 | Pending | -- | -- | -- |
| 02/13/2025 02/13/25 | Price Changed | $425,000 | -5.3% | $183 / Sq Ft |
| 01/16/2025 01/16/25 | Price Changed | $449,000 | -0.2% | $194 / Sq Ft |
| 11/21/2024 11/21/24 | For Sale | $450,000 | 0.0% | $194 / Sq Ft |
| 10/02/2012 10/02/12 | Rented | $1,425 | -8.1% | -- |
| 10/02/2012 10/02/12 | For Rent | $1,550 | -- | -- |
Tax History
| Year | Tax Paid | Tax Assessment Tax Assessment Total Assessment is a certain percentage of the fair market value that is determined by local assessors to be the total taxable value of land and additions on the property. | Land | Improvement |
|---|---|---|---|---|
| 2024 | $4,024 | $408,120 | $94,000 | $314,120 |
| 2023 | $3,048 | $259,420 | $60,000 | $199,420 |
| 2022 | $2,841 | $259,420 | $60,000 | $199,420 |
| 2021 | $2,841 | $259,420 | $60,000 | $199,420 |
| 2020 | $2,841 | $259,420 | $60,000 | $199,420 |
| 2019 | $2,250 | $205,480 | $40,000 | $165,480 |
| 2018 | $2,209 | $205,480 | $40,000 | $165,480 |
| 2017 | $2,034 | $205,480 | $40,000 | $165,480 |
| 2016 | $2,034 | $192,290 | $40,000 | $152,290 |
| 2015 | $1,346 | $192,290 | $40,000 | $152,290 |
| 2014 | $1,346 | $192,290 | $40,000 | $152,290 |
Mortgage History
| Date | Status | Loan Amount | Loan Type |
|---|---|---|---|
| Open | $412,392 | New Conventional | |
| Closed | $412,392 | New Conventional | |
| Previous Owner | $169,200 | New Conventional | |
| Previous Owner | $48,000 | Credit Line Revolving | |
| Previous Owner | $163,484 | Unknown | |
| Previous Owner | $16,572 | Credit Line Revolving | |
| Previous Owner | $165,708 | No Value Available |
Deed History
| Date | Type | Sale Price | Title Company |
|---|---|---|---|
| Warranty Deed | $420,000 | None Listed On Document | |
| Warranty Deed | $420,000 | None Listed On Document | |
| Warranty Deed | $211,500 | None Available | |
| Warranty Deed | $174,500 | -- |
Similar Homes in Harrisburg, NC
Source: Canopy MLS (Canopy Realtor® Association)
MLS Number: 4198128
APN: 5508-80-0086-0000
- 5854 Crimson Oak Ct
- 6129 Creekview Ct
- 4062 Red Gate Ave Unit 4
- 6115 The Meadows Ln
- 4211 Center Place Dr
- 4268 Black Ct Unit 229
- 4260 Black Ct Unit 230
- 4242 Black Ct Unit 233
- 4236 Black Ct Unit 234
- 4133 Carl Parmer Dr
- 4230 Black Ct Unit 235
- 4241 Black Ct Unit 198
- 4235 Black Ct Unit 197
- 4229 Black Ct Unit 196
- 6250 Tea Olive Dr Unit 240
- 4223 Black Ct Unit 195
- 6282 Tea Olive Dr Unit Lot 236
- 4217 Black Ct Unit 194
- 4211 Black Ct Unit 193
- 4642 Willow Glen Rd
