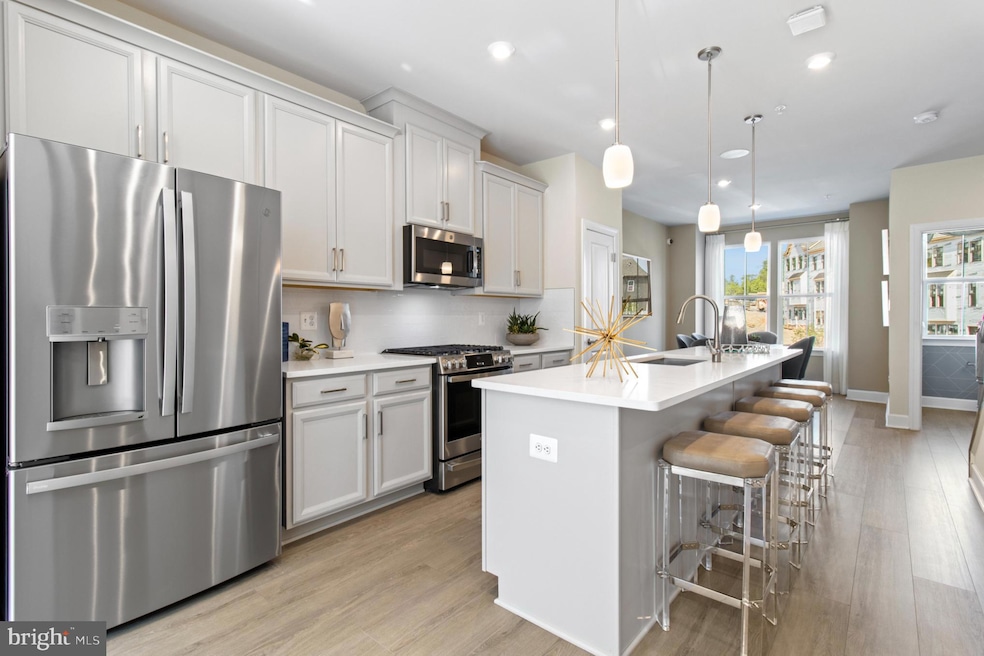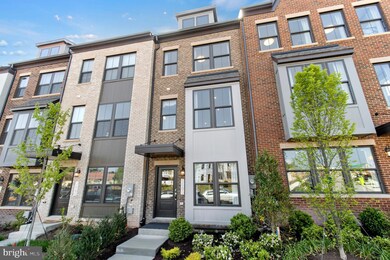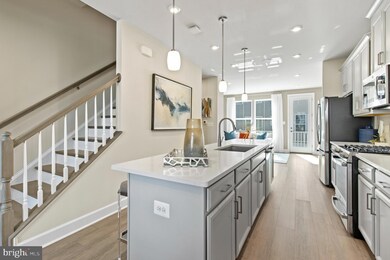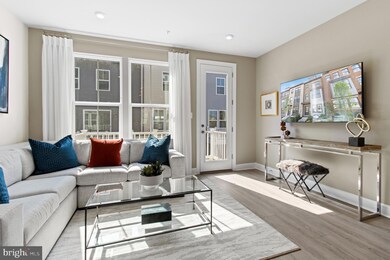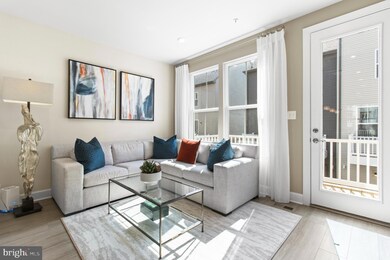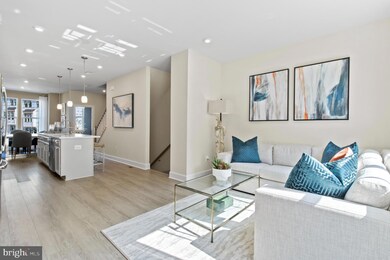
6031 Soho Way Hyattsville, MD 20782
Lewisdale NeighborhoodHighlights
- New Construction
- Contemporary Architecture
- Family Room Off Kitchen
- Open Floorplan
- Jogging Path
- 2 Car Attached Garage
About This Home
As of January 2025Welcome to your dream home! The Hugo features 3 spacious bedrooms and 3.5 baths, ideal for any modern family. Upon entering the foyer, you'll encounter stunning oak stairs leading to the main level, along with a lower level bedroom suite and full bath - perfect for guests or a peaceful retreat.
Continue through this bright and airy space to discover a sleek kitchen featuring top-of-the-line GE appliances. Whip up gourmet meals with ease while enjoying the convenience of ample counter space and storage. The adjacent dining area opens up to a private deck, making outdoor entertaining a breeze.
But that's not all - this home also includes a convenient 2-piece powder room on the main floor, adding an extra layer of functionality.
With its prime location and impressive features, this home truly has it all. Don't miss your chance to make it yours - schedule a showing today!
The photos shown are from a similar home.
Design selections have not yet been chosen for this home. The current price reflects Base Price and Structural Options, the final price will increase once a design package is added. Contact the Neighborhood Sales Manager or stop by today for more information.
Townhouse Details
Home Type
- Townhome
Est. Annual Taxes
- $518
Lot Details
- 1,500 Sq Ft Lot
- Property is in excellent condition
HOA Fees
- $58 Monthly HOA Fees
Parking
- 2 Car Attached Garage
- Rear-Facing Garage
Home Design
- New Construction
- Contemporary Architecture
- Slab Foundation
- Shingle Siding
- Vinyl Siding
- Brick Front
Interior Spaces
- 1,635 Sq Ft Home
- Property has 3 Levels
- Open Floorplan
- Ceiling height of 9 feet or more
- Double Pane Windows
- Family Room Off Kitchen
- Dining Area
Kitchen
- Electric Oven or Range
- Microwave
- Dishwasher
- Kitchen Island
Bedrooms and Bathrooms
Accessible Home Design
- Doors swing in
Utilities
- Forced Air Heating System
- Air Source Heat Pump
- 60+ Gallon Tank
Listing and Financial Details
- Tax Lot 322
- Assessor Parcel Number 17175722748
Community Details
Overview
- Association fees include lawn care front, snow removal, trash
- Built by Stanley Martin Homes
- Gateway West Subdivision, The Hugo Floorplan
Amenities
- Common Area
Recreation
- Community Playground
- Jogging Path
Map
Home Values in the Area
Average Home Value in this Area
Property History
| Date | Event | Price | Change | Sq Ft Price |
|---|---|---|---|---|
| 01/02/2025 01/02/25 | Sold | $495,785 | +1.2% | $303 / Sq Ft |
| 07/02/2024 07/02/24 | Pending | -- | -- | -- |
| 06/10/2024 06/10/24 | For Sale | $489,935 | -- | $300 / Sq Ft |
Tax History
| Year | Tax Paid | Tax Assessment Tax Assessment Total Assessment is a certain percentage of the fair market value that is determined by local assessors to be the total taxable value of land and additions on the property. | Land | Improvement |
|---|---|---|---|---|
| 2024 | $518 | $25,000 | $25,000 | $0 |
| 2023 | $398 | $25,000 | $25,000 | $0 |
Mortgage History
| Date | Status | Loan Amount | Loan Type |
|---|---|---|---|
| Open | $396,628 | New Conventional |
Deed History
| Date | Type | Sale Price | Title Company |
|---|---|---|---|
| Special Warranty Deed | $495,785 | First Excel Title |
Similar Homes in the area
Source: Bright MLS
MLS Number: MDPG2115988
APN: 17-5722748
- 5933 Northwest Dr
- 5937 Northwest Dr
- 6056 Soho Way
- 6020 Beake St
- 6055 Beake St
- 6105 Northwest Dr
- 6028 Beake St
- 6040 Beake St
- 6044 Beake St
- 6046 Beake St
- 6048 Beake St
- 6115 Northwest Dr
- 6050 Beake St
- 6056 Beake St
- 6060 Beake St
- 6064 Beake St
- 6068 Beake St
- 6006 Bellamy Oaks Place
- 6070 Beake St
- 3401 Carnaby St
