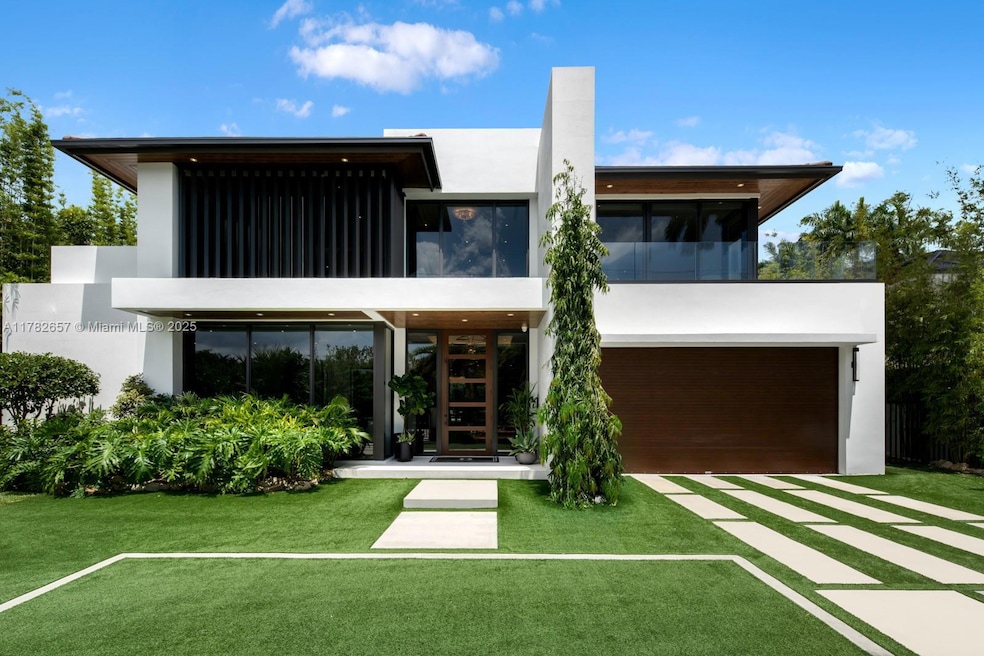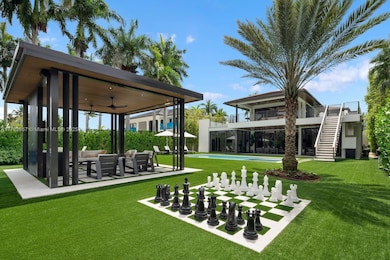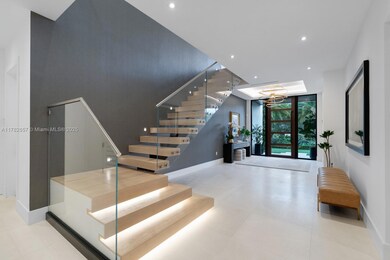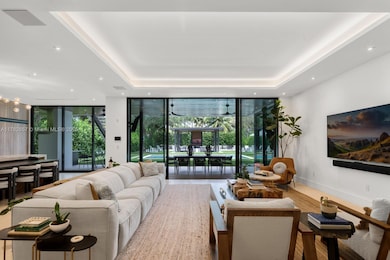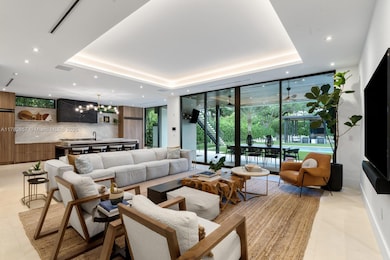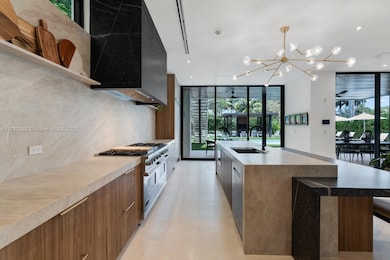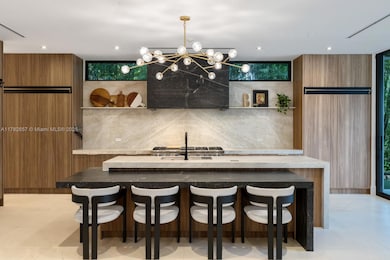
Estimated payment $45,373/month
Highlights
- Home Theater
- New Construction
- Home fronts a canal
- Pinecrest Elementary School Rated A
- Heated In Ground Pool
- Marble Flooring
About This Home
Modern masterpiece in prime North Pinecrest, custom-built in 2023 on a spacious canal-front lot with more square footage than reflected on the tax roll. This 6 bed, 5 full + 2 half bath smart home is packed with high-end finishes including a custom kitchen, luxurious bar, built-ins, designer wallpapers, elevator, and oversized garage with car lift. The expansive primary suite offers a spa-like escape with a steam shower and sauna. A massive home theater takes in-home entertainment to the next level. Outside, enjoy a resort-style backyard with a covered gazebo, oversized pool & full pickleball/basketball court—ideal for entertaining in style and comfort. Located near elite schools, parks, and town-centers, this property is a rare opportunity in one of Miami’s most prestigious neighborhoods.
Home Details
Home Type
- Single Family
Est. Annual Taxes
- $29,092
Year Built
- Built in 2023 | New Construction
Lot Details
- 0.38 Acre Lot
- Home fronts a canal
- South Facing Home
- Oversized Lot
- Property is zoned 0800
Parking
- 2 Car Attached Garage
- Driveway
- Open Parking
Home Design
- Flat Tile Roof
- Concrete Block And Stucco Construction
Interior Spaces
- 6,767 Sq Ft Home
- 2-Story Property
- Wet Bar
- Built-In Features
- Formal Dining Room
- Home Theater
- Den
- Canal Views
Kitchen
- Gas Range
- Microwave
- Ice Maker
- Dishwasher
Flooring
- Wood
- Marble
Bedrooms and Bathrooms
- 6 Bedrooms
- Main Floor Bedroom
- Primary Bedroom Upstairs
- Studio bedroom
- Closet Cabinetry
- Dual Sinks
- Separate Shower in Primary Bathroom
Laundry
- Dryer
- Washer
Home Security
- Complete Impact Glass
- High Impact Door
Accessible Home Design
- Accessible Elevator Installed
Outdoor Features
- Heated In Ground Pool
- Outdoor Grill
Utilities
- Central Heating and Cooling System
- Water Softener is Owned
- Septic Tank
Community Details
- No Home Owners Association
- Kendall Groves Estates 1S Subdivision
Listing and Financial Details
- Assessor Parcel Number 09-40-36-067-0040
Map
Home Values in the Area
Average Home Value in this Area
Tax History
| Year | Tax Paid | Tax Assessment Tax Assessment Total Assessment is a certain percentage of the fair market value that is determined by local assessors to be the total taxable value of land and additions on the property. | Land | Improvement |
|---|---|---|---|---|
| 2024 | $15,033 | $1,570,466 | -- | -- |
| 2023 | $15,033 | $825,664 | $0 | $0 |
| 2022 | $14,600 | $801,616 | $0 | $0 |
| 2021 | $14,778 | $778,268 | $0 | $0 |
| 2020 | $14,603 | $767,523 | $0 | $0 |
| 2019 | $14,292 | $750,267 | $0 | $0 |
| 2018 | $13,698 | $736,278 | $0 | $0 |
| 2017 | $13,519 | $721,135 | $0 | $0 |
| 2016 | $13,482 | $706,303 | $0 | $0 |
| 2015 | $13,628 | $701,394 | $0 | $0 |
| 2014 | -- | $695,828 | $0 | $0 |
Property History
| Date | Event | Price | Change | Sq Ft Price |
|---|---|---|---|---|
| 04/17/2025 04/17/25 | For Sale | $7,695,000 | -- | $1,137 / Sq Ft |
Deed History
| Date | Type | Sale Price | Title Company |
|---|---|---|---|
| Deed | -- | -- | |
| Warranty Deed | $495,000 | -- | |
| Warranty Deed | $245,000 | -- |
Mortgage History
| Date | Status | Loan Amount | Loan Type |
|---|---|---|---|
| Open | $2,500,000 | New Conventional | |
| Closed | $986,250 | Adjustable Rate Mortgage/ARM | |
| Closed | $65,750 | Credit Line Revolving | |
| Closed | $244,900 | Credit Line Revolving | |
| Closed | $812,500 | VA | |
| Closed | $472,522 | Credit Line Revolving | |
| Closed | $250,000 | Credit Line Revolving | |
| Closed | $226,510 | Credit Line Revolving | |
| Closed | $150,000 | Credit Line Revolving | |
| Closed | $473,500 | New Conventional | |
| Previous Owner | $196,000 | New Conventional |
Similar Homes in the area
Source: MIAMI REALTORS® MLS
MLS Number: A11782657
APN: 09-4036-067-0040
- 6080 SW 88th St
- 6225 Snapper Creek Dr
- 6991 SW 91st St
- 5921 SW 84th St
- 5950 SW 83rd St
- 8234 SW 60th Ct
- 8290 SW 61st Ave
- 5891 SW 84th St
- 5840 SW 91st St
- 5890 SW 83rd St
- 8200 SW 62nd Ave
- 8301 SW 63rd Place
- 8955 SW 63rd Ct
- 5796 SW 91st St
- 5901 SW 82nd St
- 8225 SW 63rd Place
- 6220 SW 92nd St
- 6401 SW 84th St
- 8120 SW 62nd Place
- 6151 SW 81st St
