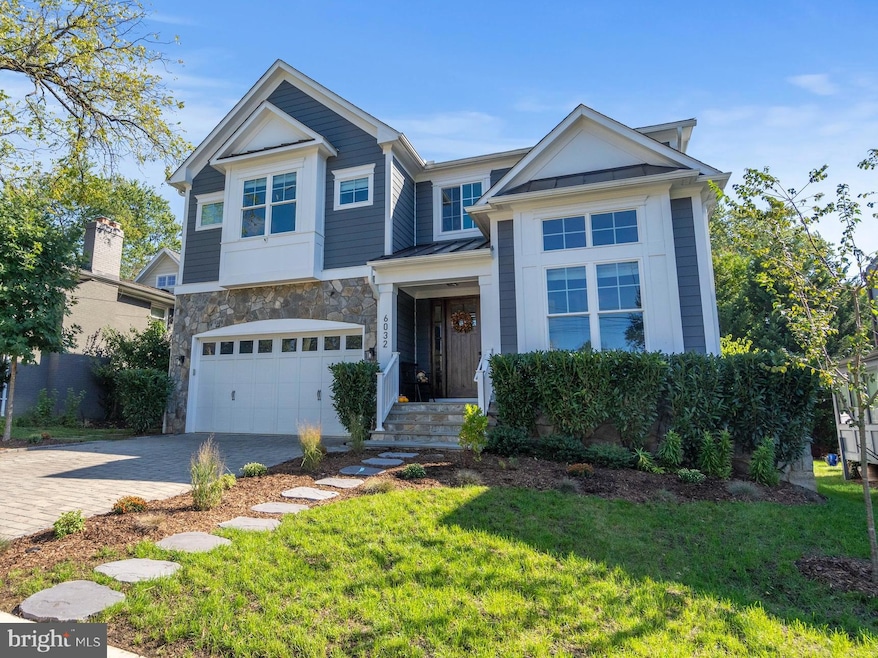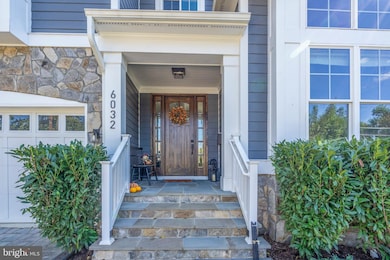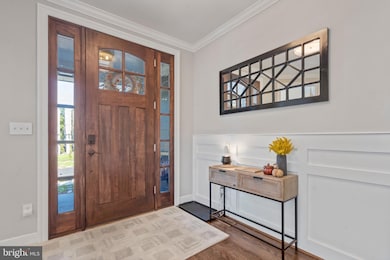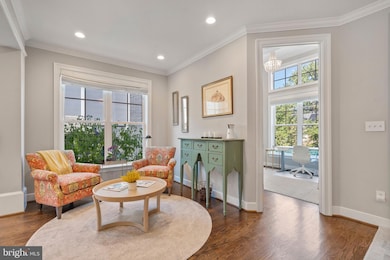
6032 20th St N Arlington, VA 22205
Highland Park-Overlee Knolls NeighborhoodHighlights
- Open Floorplan
- Colonial Architecture
- Wood Flooring
- Tuckahoe Elementary School Rated A
- Recreation Room
- Great Room
About This Home
As of December 2024Offer deadline Sunday 10/20/24 at 4pm. Be prepared to be wowed by the beautiful interior of this spacious 5000+ sq ft home nestled in a walk to Westover location, attending Cardinal Elementary, Swanson MS, and Yorktown HS. Rarely available 4 year old home with over $150,000 in additional post-sale custom upgrades that make it even more move-in ready than new construction. This home offers immense appeal, featuring a welcoming front porch and walking distance to the East Falls Church Metro. Built in 2020, this meticulously crafted residence seamlessly combines sophistication and comfort. The current owners added handsome wood trim to add warmth and design to the main level that includes an office, dining room, sitting room, great room and kitchen. The gourmet eat-in kitchen is ideal for both chefs and entertaining, equipped with Bosch appliances, a large island with a 3” thick quartz countertop and seating for three, a walk-in pantry, coffee/bar with beverage refrigerator, lots of cabinet space and sink area overlooking the sunny backyard. The kitchen flows effortlessly into the expansive living area, highlighted by coffered ceilings and a gas fireplace. Sliding glass doors open onto a screened porch with composite flooring that overlooks the flat backyard with patio and turf for all weather play.
Ascend to the expansive primary suite, a tranquil retreat designed for relaxation. This serene haven features ample space, hardwood floors, a tray ceiling, remote controlled custom roman shades, and two walk-in closets. The luxurious en-suite bathroom serves as the perfect sanctuary, offering a spacious walk-in glass shower, dual sink vanity, a private water closet, and a soaking tub for unwinding after a long day. Additionally, there are three more spacious and carpeted bedrooms, two full bathrooms (one jack and jill style), and a cheerful laundry room with barn doors on the same level to enhance comfort and convenience.
The fully finished basement offers a recreation/TV room, a deluxe mirrored exercise room with Lifeproof LVP flooring, a fifth bedroom, and a 4th full bathroom. (Wall mounted gym equipment can convey is buyer desires.) With a two-car attached garage and driveway, parking is always convenient and storage is not a problem. Extensive hardscaping includes driveway pavers, stone front porch, and flagstone backyard patio.
Less than 1 mile to the E. Falls Church Metro, a few blocks to the Metro bus to Ballston or E. Falls Church and it’s only minutes to Westover for restaurants, shops and the public library. The farmers markets in Westover and Falls Church City provide an array of vendors selling fresh farm produce. Zoned for top-rated Arlington Public Schools, including Cardinal ES, Swanson MS and Yorktown HS, also close to Arlington Traditional School. There are several neighborhood parks nearby for playing and relaxing. See Virtual 3D tour now. 4pm Sunday offer deadline.
Last Agent to Sell the Property
RE/MAX Distinctive Real Estate, Inc. License #0225199162

Home Details
Home Type
- Single Family
Est. Annual Taxes
- $20,322
Year Built
- Built in 2020
Lot Details
- 6,600 Sq Ft Lot
- Extensive Hardscape
- Level Lot
- Back Yard Fenced and Front Yard
- Property is in excellent condition
- Property is zoned R-6
Parking
- 2 Car Direct Access Garage
- 2 Driveway Spaces
- Parking Storage or Cabinetry
- Front Facing Garage
- Garage Door Opener
Home Design
- Colonial Architecture
- Architectural Shingle Roof
- Stone Siding
- Concrete Perimeter Foundation
- HardiePlank Type
Interior Spaces
- Property has 3 Levels
- Open Floorplan
- Wet Bar
- Crown Molding
- Wainscoting
- Ceiling height of 9 feet or more
- Ceiling Fan
- Recessed Lighting
- Gas Fireplace
- Window Treatments
- Mud Room
- Entrance Foyer
- Great Room
- Family Room Off Kitchen
- Sitting Room
- Formal Dining Room
- Den
- Recreation Room
- Screened Porch
- Utility Room
- Home Gym
- Finished Basement
Kitchen
- Breakfast Room
- Eat-In Kitchen
- Oven
- Cooktop with Range Hood
- Built-In Microwave
- Dishwasher
- Kitchen Island
- Upgraded Countertops
- Disposal
Flooring
- Wood
- Carpet
- Ceramic Tile
Bedrooms and Bathrooms
- En-Suite Primary Bedroom
- En-Suite Bathroom
- Walk-In Closet
- Soaking Tub
- Walk-in Shower
Laundry
- Laundry Room
- Laundry on upper level
- Front Loading Dryer
- Washer
Outdoor Features
- Screened Patio
- Playground
- Rain Gutters
Schools
- Cardinal Elementary School
- Swanson Middle School
- Yorktown High School
Utilities
- Zoned Heating and Cooling
- Hot Water Heating System
- Natural Gas Water Heater
Community Details
- No Home Owners Association
- Over Lee Knolls Subdivision
Listing and Financial Details
- Tax Lot 125
- Assessor Parcel Number 11-033-082
Map
Home Values in the Area
Average Home Value in this Area
Property History
| Date | Event | Price | Change | Sq Ft Price |
|---|---|---|---|---|
| 12/02/2024 12/02/24 | Sold | $2,296,923 | +10.0% | $464 / Sq Ft |
| 10/21/2024 10/21/24 | Pending | -- | -- | -- |
| 10/18/2024 10/18/24 | For Sale | $2,089,000 | -- | $422 / Sq Ft |
Tax History
| Year | Tax Paid | Tax Assessment Tax Assessment Total Assessment is a certain percentage of the fair market value that is determined by local assessors to be the total taxable value of land and additions on the property. | Land | Improvement |
|---|---|---|---|---|
| 2024 | $20,322 | $1,967,300 | $808,600 | $1,158,700 |
| 2023 | $19,034 | $1,848,000 | $783,600 | $1,064,400 |
| 2022 | $17,797 | $1,727,900 | $718,600 | $1,009,300 |
| 2021 | $16,820 | $1,633,000 | $661,400 | $971,600 |
| 2020 | $7,383 | $719,600 | $637,000 | $82,600 |
| 2019 | $7,130 | $694,900 | $612,500 | $82,400 |
| 2018 | $6,818 | $677,700 | $578,200 | $99,500 |
| 2017 | $6,473 | $643,400 | $543,900 | $99,500 |
| 2016 | $6,258 | $631,500 | $529,200 | $102,300 |
| 2015 | $6,138 | $616,300 | $519,400 | $96,900 |
| 2014 | $5,904 | $592,800 | $494,900 | $97,900 |
Mortgage History
| Date | Status | Loan Amount | Loan Type |
|---|---|---|---|
| Open | $1,753,600 | New Conventional | |
| Closed | $1,753,600 | New Conventional | |
| Previous Owner | $1,199,925 | New Conventional | |
| Previous Owner | $120,000 | Commercial | |
| Previous Owner | $1,118,000 | Commercial |
Deed History
| Date | Type | Sale Price | Title Company |
|---|---|---|---|
| Warranty Deed | $2,296,923 | First American Title | |
| Warranty Deed | $2,296,923 | First American Title | |
| Warranty Deed | $1,603,150 | Champion Title | |
| Warranty Deed | $710,000 | Chicago Title | |
| Interfamily Deed Transfer | -- | None Available |
Similar Homes in Arlington, VA
Source: Bright MLS
MLS Number: VAAR2049618
APN: 11-033-082
- 6109 18th Rd N
- 6037 22nd St N
- 6024 16th St N
- 6213 22nd St N
- 5921 16th St N
- 5810 20th Rd N
- 6237 Washington Blvd
- 2004 N Lexington St
- 2257 N Nottingham St
- 6242 22nd Rd N
- 2249 N Madison St
- 2028 N Kentucky St
- 5863 15th Rd N
- 6314 Washington Blvd
- 2339 N Powhatan St
- 5708 22nd St N
- 1453 N Lancaster St
- 2301 N Kentucky St
- 2414 N Nottingham St
- 2222 N Roosevelt St





