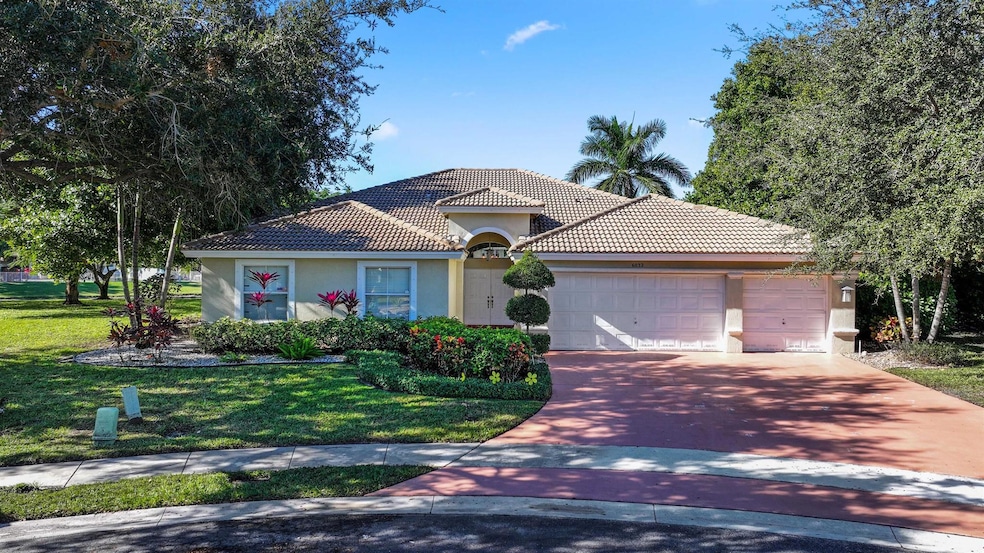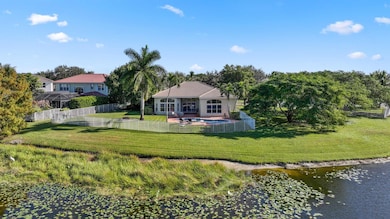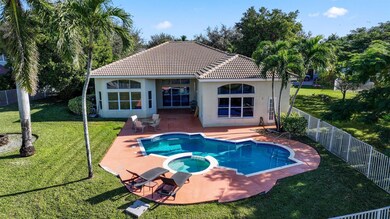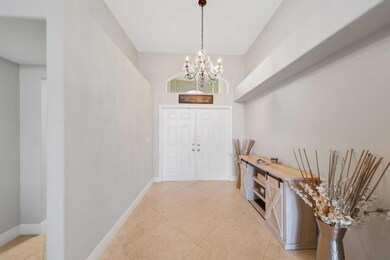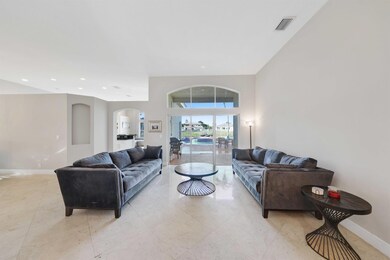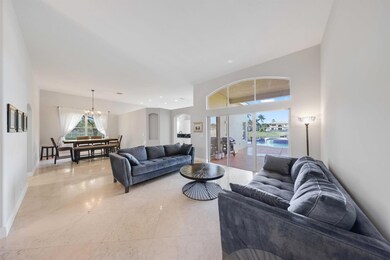
6032 Indian Forest Cir Lake Worth, FL 33463
Winston Trails NeighborhoodHighlights
- Lake Front
- Golf Course Community
- Gated Community
- Manatee Elementary School Rated A-
- In Ground Spa
- 15,160 Sq Ft lot
About This Home
As of April 2025Gorgeous Venice Model on the best lot in Winston Trails! Over a third of an acre, waterfront lot on Cul De Sac. Spectacular lake views from this move in ready home.. This spacious single story home is light and bright featuring large windows with expansive lake views. Huge yard features pool and spa overlooking the lake. Also firepit area for chilly Florida nights. Diamond treated travertine floors throughout and an updated kitchen including granite countertops and stainless steel appliances with white 42 inch cabinetry. Home features a 3 car garage great for extra storage or a home gym. This home was originally a 4 bedroom and can easily be converted back. The 3rd bedroom offers a 10 x 24 suite with a bonus private bath. AC replaced in 2024. washer/dryer new in 2023
Home Details
Home Type
- Single Family
Est. Annual Taxes
- $9,514
Year Built
- Built in 2000
Lot Details
- 0.35 Acre Lot
- Lake Front
- Fenced
- Property is zoned RS
HOA Fees
- $238 Monthly HOA Fees
Parking
- 3 Car Attached Garage
- Garage Door Opener
Property Views
- Lake
- Garden
- Pool
Home Design
- Mediterranean Architecture
- Spanish Tile Roof
- Tile Roof
Interior Spaces
- 2,372 Sq Ft Home
- 1-Story Property
- Custom Mirrors
- Vaulted Ceiling
- Single Hung Metal Windows
- Sliding Windows
- Entrance Foyer
- Great Room
- Family Room
- Formal Dining Room
- Marble Flooring
- Fire and Smoke Detector
Kitchen
- Eat-In Kitchen
- Electric Range
- Microwave
- Dishwasher
- Disposal
Bedrooms and Bathrooms
- 3 Bedrooms
- Split Bedroom Floorplan
- Walk-In Closet
- Dual Sinks
Laundry
- Laundry Room
- Washer
Pool
- In Ground Spa
- Private Pool
Outdoor Features
- Patio
Schools
- Manatee Elementary School
- Christa Mcauliffe Middle School
- Park Vista Community High School
Utilities
- Central Heating and Cooling System
- Electric Water Heater
Listing and Financial Details
- Assessor Parcel Number 00424502180000320
Community Details
Overview
- Winston Trails Par 18 Subdivision, Venice Floorplan
Amenities
- Clubhouse
Recreation
- Golf Course Community
- Tennis Courts
- Community Basketball Court
- Pickleball Courts
- Community Pool
- Putting Green
- Park
- Trails
Security
- Security Guard
- Gated Community
Map
Home Values in the Area
Average Home Value in this Area
Property History
| Date | Event | Price | Change | Sq Ft Price |
|---|---|---|---|---|
| 04/02/2025 04/02/25 | Sold | $730,000 | -2.5% | $308 / Sq Ft |
| 02/13/2025 02/13/25 | Pending | -- | -- | -- |
| 01/22/2025 01/22/25 | Price Changed | $749,000 | -2.6% | $316 / Sq Ft |
| 12/06/2024 12/06/24 | For Sale | $769,000 | +56.9% | $324 / Sq Ft |
| 12/01/2020 12/01/20 | Sold | $490,000 | -1.8% | $182 / Sq Ft |
| 11/01/2020 11/01/20 | Pending | -- | -- | -- |
| 10/15/2020 10/15/20 | For Sale | $499,000 | +18.1% | $185 / Sq Ft |
| 11/16/2015 11/16/15 | Sold | $422,500 | -10.1% | $178 / Sq Ft |
| 10/17/2015 10/17/15 | Pending | -- | -- | -- |
| 07/27/2015 07/27/15 | For Sale | $469,888 | +22.0% | $198 / Sq Ft |
| 03/18/2015 03/18/15 | Sold | $385,000 | -3.5% | $162 / Sq Ft |
| 02/16/2015 02/16/15 | Pending | -- | -- | -- |
| 01/30/2015 01/30/15 | For Sale | $399,000 | -- | $168 / Sq Ft |
Tax History
| Year | Tax Paid | Tax Assessment Tax Assessment Total Assessment is a certain percentage of the fair market value that is determined by local assessors to be the total taxable value of land and additions on the property. | Land | Improvement |
|---|---|---|---|---|
| 2024 | $9,729 | $562,116 | -- | -- |
| 2023 | $9,514 | $545,744 | $0 | $0 |
| 2022 | $9,455 | $529,849 | $0 | $0 |
| 2021 | $8,506 | $422,574 | $132,600 | $289,974 |
| 2020 | $6,762 | $360,095 | $0 | $0 |
| 2019 | $6,697 | $351,999 | $0 | $0 |
| 2018 | $6,306 | $345,436 | $0 | $0 |
| 2017 | $6,244 | $338,331 | $95,835 | $242,496 |
| 2016 | $7,174 | $341,925 | $0 | $0 |
| 2015 | $5,004 | $253,879 | $0 | $0 |
| 2014 | $4,952 | $251,864 | $0 | $0 |
Mortgage History
| Date | Status | Loan Amount | Loan Type |
|---|---|---|---|
| Open | $100,000 | Credit Line Revolving | |
| Open | $465,500 | New Conventional | |
| Previous Owner | $332,000 | New Conventional | |
| Previous Owner | $308,000 | New Conventional | |
| Previous Owner | $35,700 | Credit Line Revolving | |
| Previous Owner | $265,577 | Unknown | |
| Previous Owner | $214,200 | New Conventional |
Deed History
| Date | Type | Sale Price | Title Company |
|---|---|---|---|
| Warranty Deed | $490,000 | Performance Title Inc | |
| Warranty Deed | $422,500 | Princeton Title & Escrow Llc | |
| Warranty Deed | $385,000 | First American Title Ins Co | |
| Deed | $238,100 | -- |
Similar Homes in Lake Worth, FL
Source: BeachesMLS
MLS Number: R11043223
APN: 00-42-45-02-18-000-0320
- 6346 Sand Hills Cir
- 6145 Indian Forest Cir
- 6291 Sand Hills Cir
- 6423 Sand Hills Cir
- 4864 Pinemore Ln
- 6231 Shadow Tree Ln
- 6201 Sand Hills Cir
- 6446 Willoughby Cir
- 6243 Shadow Tree Ln
- 5274 Palm Colony Dr Unit 5274
- 5765 Monterra Club Dr
- 5041 Prairie Dunes Village Cir
- 5979 Monterra Club Dr
- 6233 Willoughby Cir
- 6217 Willoughby Cir
- 5797 Monterra Club Dr
- 5959 Monterra Club Dr Unit Lot 177
- 5946 Monterra Club Dr
- 6280 Willoughby Cir
- 4755 Pinemore Ln
