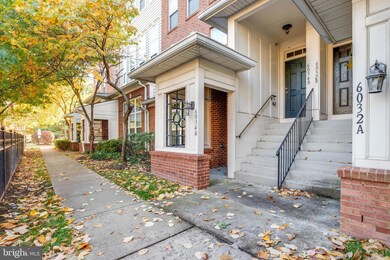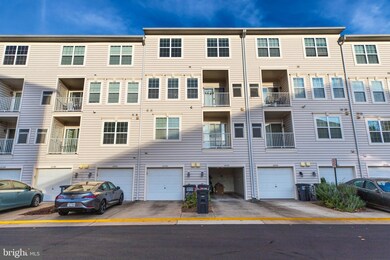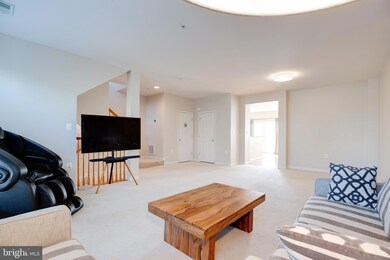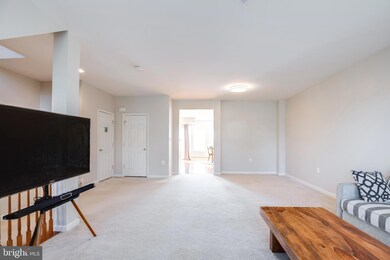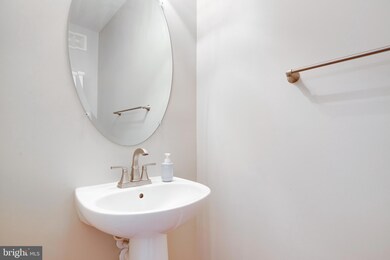6032 MacHen Rd Unit 186 Centreville, VA 20121
Centre Ridge NeighborhoodHighlights
- Open Floorplan
- Colonial Architecture
- Breakfast Area or Nook
- Liberty Middle School Rated A-
- 1 Fireplace
- 1 Car Direct Access Garage
About This Home
As of January 2025Back on the market, not seller's fault. Welcome to this inviting 3-bedroom, 2.5-bathroom condo in the heart of Centreville! This spacious two-level home offers a perfect blend of comfort and modern living. The main level features a bright and airy living room that flows seamlessly into the dining area, perfect for entertaining or family gatherings. The well-appointed kitchen boasts stainless steel appliances. Washer/Dryer 2 yrs old, Refrigerator/Dishwasher/Stove/Microwave 4yrs old. A half bathroom on this level adds convenience for guests. Step outside to enjoy your morning coffee or unwind in the evening on your private outdoor space. The spacious master bedroom features an en-suite bathroom with modern fixtures, a large vanity, and plenty of closet space. Two more well-sized bedrooms provide flexibility for family, guests, or a home office. They share a full bathroom with contemporary finishes. Conveniently located on this level, the laundry area offers practicality for daily living.Ideally situated near major highways 28, 29, and 66, this condo offers easy access to commuting routes, shopping, dining, and recreational activities.This condo is perfect for those seeking a spacious, modern home in a vibrant community. Lidl is close, lifetime fitness is walking distance, Centreville library, Don't miss your chance to make it yours!
Property Details
Home Type
- Condominium
Est. Annual Taxes
- $5,708
Year Built
- Built in 2010
HOA Fees
- $344 Monthly HOA Fees
Parking
- 1 Car Direct Access Garage
- Rear-Facing Garage
- Garage Door Opener
- Driveway
- Unassigned Parking
Home Design
- Garage Structure
- Colonial Architecture
- Brick Exterior Construction
Interior Spaces
- 2,328 Sq Ft Home
- Property has 3 Levels
- Open Floorplan
- 1 Fireplace
- Combination Kitchen and Dining Room
- Carpet
Kitchen
- Breakfast Area or Nook
- Stove
- Built-In Microwave
- Dishwasher
- Disposal
Bedrooms and Bathrooms
- 3 Bedrooms
- Walk-In Closet
Laundry
- Laundry in unit
- Dryer
- Washer
Schools
- Centreville High School
Utilities
- 90% Forced Air Heating and Cooling System
- Multi-Tank Hot Water Heater
- Public Hookup Available For Sewer
Listing and Financial Details
- Assessor Parcel Number 0543 33 0186
Community Details
Overview
- Association fees include water, sewer, snow removal, trash
- Centreville Crossing Condo
- Centreville Crossing Subdivision
Pet Policy
- Dogs and Cats Allowed
Map
Home Values in the Area
Average Home Value in this Area
Property History
| Date | Event | Price | Change | Sq Ft Price |
|---|---|---|---|---|
| 01/17/2025 01/17/25 | Sold | $545,000 | -0.7% | $234 / Sq Ft |
| 11/06/2024 11/06/24 | For Sale | $549,000 | +17.6% | $236 / Sq Ft |
| 07/12/2021 07/12/21 | Sold | $467,000 | -0.1% | $201 / Sq Ft |
| 05/21/2021 05/21/21 | Price Changed | $467,500 | -1.6% | $201 / Sq Ft |
| 05/06/2021 05/06/21 | For Sale | $474,900 | -- | $204 / Sq Ft |
Source: Bright MLS
MLS Number: VAFX2209404
- 6072B Wicker Ln Unit 160
- 14314 Climbing Rose Way Unit 303
- 6005 Honnicut Dr
- 14206 Brenham Dr
- 6038 MacHen Rd Unit 192
- 14375 Saguaro Place
- 14324 Climbing Rose Way Unit 102
- 14425 Saguaro Place
- 14446 Cool Oak Ln
- 14423 Golden Oak Ct
- 6152 Kendra Way
- 14312 Silo Valley View
- 6104 Kendra Way
- 6014 Havener House Way
- 14388 Silo Valley View
- 14427 Gringsby Ct
- 14370 Gringsby Ct
- 14267 Heritage Crossing Ln
- 6126 Rocky Way Ct
- 6068 Meadow Crest Ct

