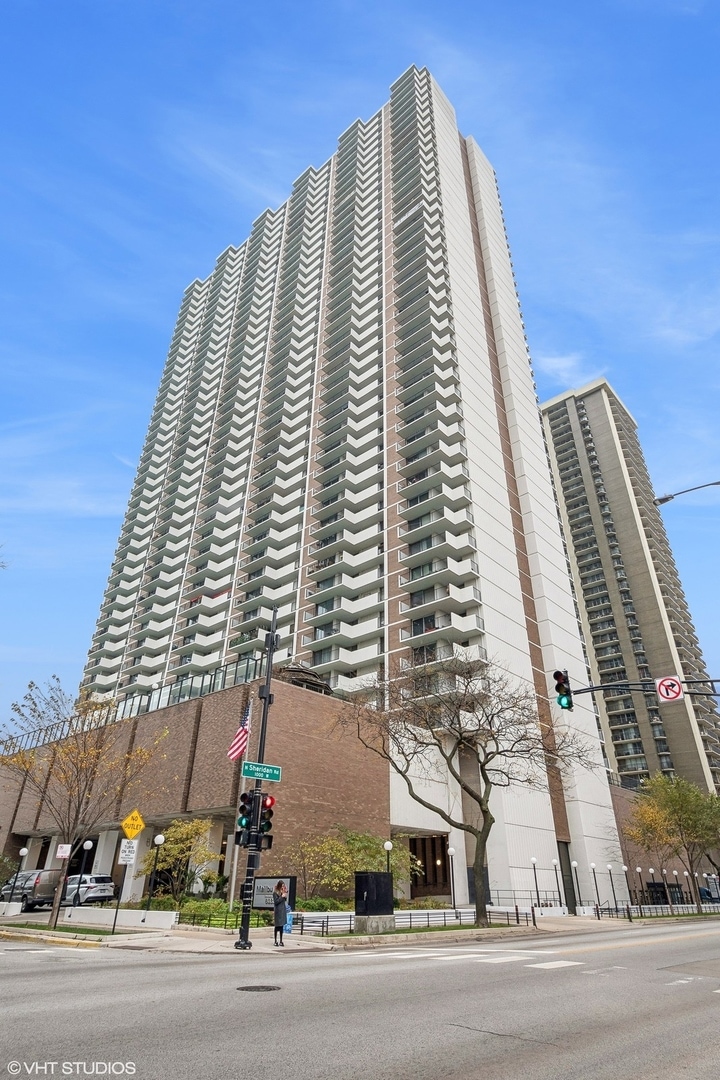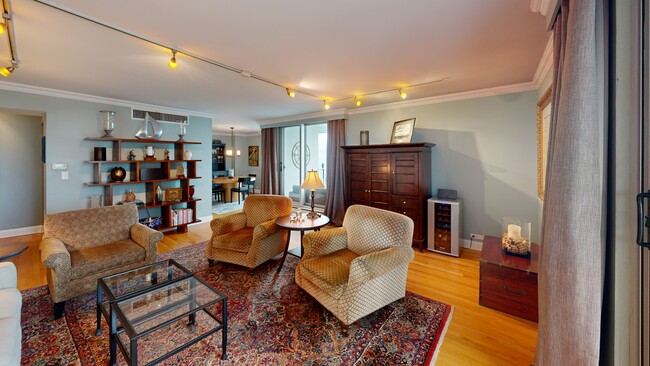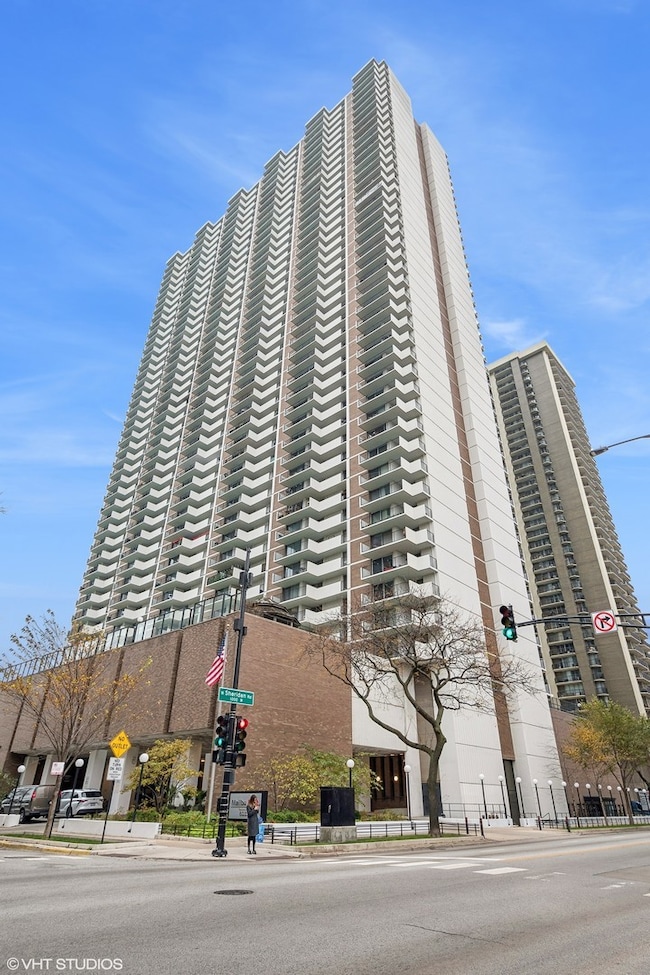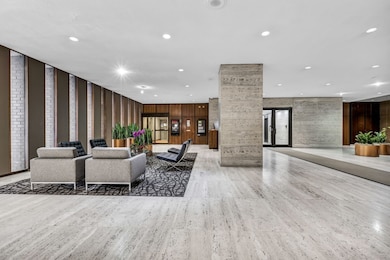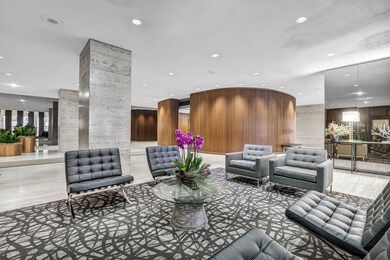
Malibu East Condominium 6033 N Sheridan Rd Unit 26A Chicago, IL 60660
Edgewater NeighborhoodHighlights
- Doorman
- Fitness Center
- Community Pool
- Lake Front
- Wood Flooring
- 2-minute walk to Park 517
About This Home
As of January 2025Discover refined city living in this spacious 3-bedroom, 2-bath condo in Malibu East's exclusive Tier A corner unit. Updated in 2007 and designed with warm tones throughout, this residence boasts a huge dining room and an expansive living room-ideal for hosting gatherings and entertaining with ease. The home offers two private balconies facing east and south, delivering unobstructed 180-degree views of Chicago's skyline, sunrises, and moonrises over the lake. Imagine watching the city's holiday and summer fireworks from the comfort of your private balconies, enjoying a front-row seat to Chicago's festivities. With hardwood floors and a thoughtfully designed kitchen featuring a 2-drawer Fisher Paykel dishwasher, this layout combines sophistication with practicality. New floor-to-ceiling windows [installed in 2024] fill each room with natural light, framing panoramic views that bring the city's iconic skyline into daily life. Malibu East provides exceptional amenities, including two outdoor pools, a tennis court with a jogging path, a fitness center, separate saunas, a racquetball court, and spaces like a library, party room, billiard room, and youth recreation room. A 24-hour doorman, receiving room, and on-site management team make city living effortless and secure. Situated at a corner with a stoplight, Malibu East offers an added benefit: easy access to main streets and a smoother entrance/exit experience for residents and guests. This ideal placement enhances convenience and safety-whether you're heading out for work or returning home. Edgewater has easy access to lakefront trails, beaches, and parks. Transportation is convenient, with a bus stop right in front of the building, a 20-minute ride to Michigan Ave, and the Red Line just two blocks away. Edgewater offers excellent shopping, Whole Foods, Jewel, Walgreens, and CVS, to name a few, a plethora of restaurants, and nightlife with many diverse dining options! This condo is ready to welcome you. Schedule a private viewing to experience this extraordinary property firsthand.
Property Details
Home Type
- Condominium
Est. Annual Taxes
- $6,592
Year Built
- Built in 1974
HOA Fees
- $1,338 Monthly HOA Fees
Parking
- Attached Garage
Interior Spaces
- 2,009 Sq Ft Home
- Blinds
- Family Room
- Living Room
- Formal Dining Room
- Home Gym
- Wood Flooring
- Laundry Room
Kitchen
- Range
- Microwave
- Dishwasher
Bedrooms and Bathrooms
- 3 Bedrooms
- 3 Potential Bedrooms
- Walk-In Closet
- 2 Full Bathrooms
Schools
- Disney Ii Elementary Magnet Scho
- Swift Elementary School Specialt Middle School
- Senn High School
Utilities
- Central Air
- Heating Available
- Lake Michigan Water
Additional Features
- Lake Front
- Property is near a bus stop
Listing and Financial Details
- Homeowner Tax Exemptions
Community Details
Overview
- Association fees include water, insurance, security, doorman, tv/cable, exercise facilities, pool, exterior maintenance, scavenger, snow removal, internet
- 498 Units
- Violette Deschamps Association, Phone Number (773) 271-1732
- Malibu East Subdivision, Condiminium Floorplan
- Property managed by Sudler Property Management
- 45-Story Property
Amenities
- Doorman
- Sundeck
- Shops
- Business Center
- Party Room
- Coin Laundry
- Elevator
- Package Room
- Convenience Store
Recreation
- Bike Trail
Pet Policy
- Dogs and Cats Allowed
Map
About Malibu East Condominium
Home Values in the Area
Average Home Value in this Area
Property History
| Date | Event | Price | Change | Sq Ft Price |
|---|---|---|---|---|
| 01/22/2025 01/22/25 | Sold | $525,000 | 0.0% | $261 / Sq Ft |
| 01/04/2025 01/04/25 | Pending | -- | -- | -- |
| 12/10/2024 12/10/24 | For Sale | $524,999 | -- | $261 / Sq Ft |
Tax History
| Year | Tax Paid | Tax Assessment Tax Assessment Total Assessment is a certain percentage of the fair market value that is determined by local assessors to be the total taxable value of land and additions on the property. | Land | Improvement |
|---|---|---|---|---|
| 2024 | $6,405 | $43,759 | $2,119 | $41,640 |
| 2023 | $6,405 | $34,561 | $1,728 | $32,833 |
| 2022 | $6,405 | $34,561 | $1,728 | $32,833 |
| 2021 | $6,280 | $34,559 | $1,727 | $32,832 |
| 2020 | $6,049 | $30,255 | $979 | $29,276 |
| 2019 | $6,037 | $33,477 | $979 | $32,498 |
| 2018 | $5,934 | $33,477 | $979 | $32,498 |
| 2017 | $4,758 | $25,479 | $851 | $24,628 |
| 2016 | $4,603 | $25,479 | $851 | $24,628 |
| 2015 | $4,188 | $25,479 | $851 | $24,628 |
| 2014 | $3,978 | $24,007 | $649 | $23,358 |
| 2013 | $3,888 | $24,007 | $649 | $23,358 |
Mortgage History
| Date | Status | Loan Amount | Loan Type |
|---|---|---|---|
| Previous Owner | $328,000 | Unknown | |
| Previous Owner | $328,000 | Unknown |
Deed History
| Date | Type | Sale Price | Title Company |
|---|---|---|---|
| Warranty Deed | $525,000 | None Listed On Document | |
| Warranty Deed | $410,000 | Multiple |
Similar Homes in Chicago, IL
Source: Midwest Real Estate Data (MRED)
MLS Number: 12223333
APN: 14-05-215-017-1260
- 6033 N Sheridan Rd Unit 17A
- 6033 N Sheridan Rd Unit 32G
- 6033 N Sheridan Rd Unit 18AB
- 6033 N Sheridan Rd Unit 11L
- 6033 N Sheridan Rd Unit 4M
- 6033 N Sheridan Rd Unit 5A
- 6033 N Sheridan Rd Unit 29B
- 6007 N Sheridan Rd Unit 30F
- 6007 N Sheridan Rd Unit 37G
- 6007 N Sheridan Rd Unit 37H
- 6007 N Sheridan Rd Unit 17DF
- 6007 N Sheridan Rd Unit 18C
- 6007 N Sheridan Rd Unit 21F
- 6007 N Sheridan Rd Unit 25F
- 6030 N Sheridan Rd Unit 803
- 6030 N Sheridan Rd Unit 1810
- 6030 N Sheridan Rd Unit 411
- 6030 N Sheridan Rd Unit 1110
- 6101 N Sheridan Rd Unit 14C
- 6101 N Sheridan Rd Unit 8H
