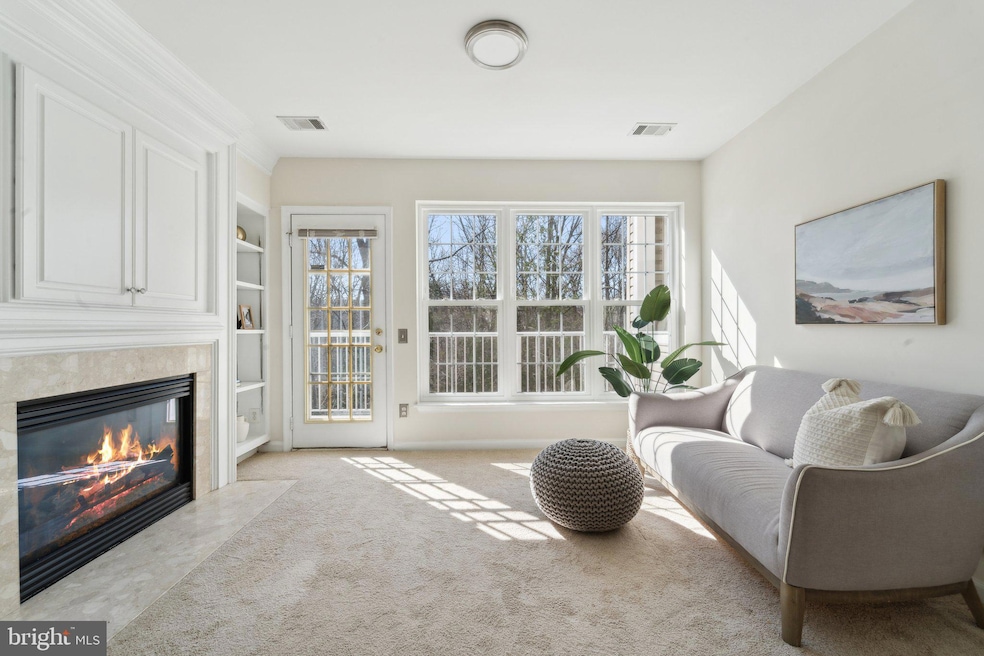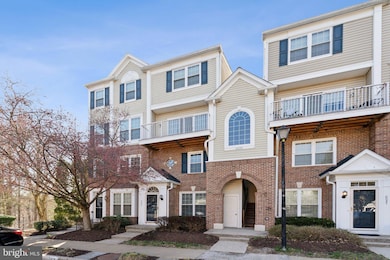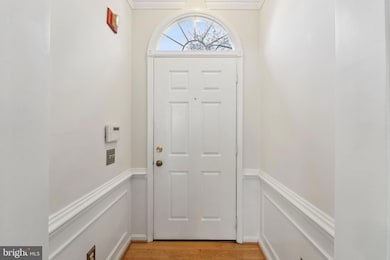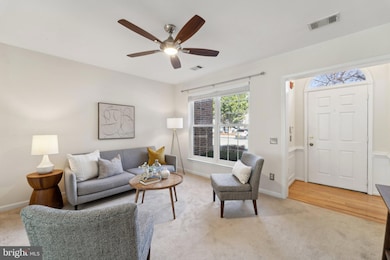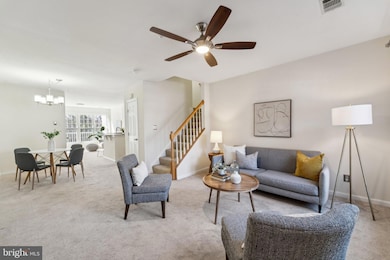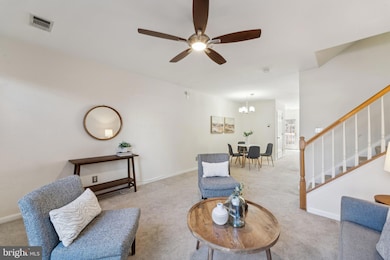
6033 Terrapin Place Alexandria, VA 22310
Highlights
- Wood Flooring
- 1 Fireplace
- Party Room
- Bush Hill Elementary School Rated A-
- Community Pool
- Brick Front
About This Home
As of April 2025This stunning 2-bed, 2.5-bath townhome-style, two-story condo has been beautifully updated throughout and features its own private ground-level entry.
The open-concept floor plan offers versatility, with dedicated formal living and dining spaces, plus a beautiful sunlit family room right off the kitchen. This inviting space boasts custom built-ins, a fireplace, and direct access to your deck—perfect for relaxation or entertaining.
The open kitchen is designed for both style and functionality, featuring a breakfast bar, granite countertops, white cabinetry, subway tile backsplash, pantry storage, and stainless steel appliances.
Upstairs, the primary bedroom has been completely remodeled offering an en-suite retreat with a soaking tub, separate stand-alone shower, and double vanity. Oversized windows flood the room with natural light, and the walk-in closet provides ample storage. The spacious guest bedroom includes its own private en-suite bathroom and generous storage.
Community amenities include an outdoor pool, playground, clubhouse, and walking trails. Conveniently located near I-495, Springfield Mall, Kingstowne, parks, grocery stores, and more!
Parking details: Two assigned parking spaces convey.
Property Details
Home Type
- Condominium
Est. Annual Taxes
- $4,669
Year Built
- Built in 1996
HOA Fees
- $545 Monthly HOA Fees
Home Design
- Brick Front
Interior Spaces
- 1,260 Sq Ft Home
- Property has 2 Levels
- 1 Fireplace
Flooring
- Wood
- Carpet
Bedrooms and Bathrooms
- 2 Main Level Bedrooms
Parking
- 2 Open Parking Spaces
- 2 Parking Spaces
- Parking Lot
- Assigned Parking
Utilities
- Central Heating
- Air Source Heat Pump
- Natural Gas Water Heater
Listing and Financial Details
- Assessor Parcel Number 0812 11 6033
Community Details
Overview
- Association fees include insurance, management, pool(s), reserve funds, road maintenance, snow removal, trash, water
- Low-Rise Condominium
- Sycamores At Van Dorn Subdivision
Amenities
- Common Area
- Party Room
Recreation
- Community Pool
Pet Policy
- Pets Allowed
- Pet Size Limit
Map
Home Values in the Area
Average Home Value in this Area
Property History
| Date | Event | Price | Change | Sq Ft Price |
|---|---|---|---|---|
| 04/04/2025 04/04/25 | Sold | $460,000 | +2.2% | $365 / Sq Ft |
| 03/13/2025 03/13/25 | For Sale | $450,000 | 0.0% | $357 / Sq Ft |
| 08/08/2020 08/08/20 | Rented | $2,390 | 0.0% | -- |
| 07/17/2020 07/17/20 | For Rent | $2,390 | +3.9% | -- |
| 09/10/2018 09/10/18 | Rented | $2,300 | -2.1% | -- |
| 09/01/2018 09/01/18 | Under Contract | -- | -- | -- |
| 08/07/2018 08/07/18 | For Rent | $2,350 | 0.0% | -- |
| 05/09/2016 05/09/16 | Sold | $314,000 | +1.3% | $247 / Sq Ft |
| 04/12/2016 04/12/16 | Pending | -- | -- | -- |
| 04/10/2016 04/10/16 | For Sale | $310,000 | -- | $244 / Sq Ft |
Tax History
| Year | Tax Paid | Tax Assessment Tax Assessment Total Assessment is a certain percentage of the fair market value that is determined by local assessors to be the total taxable value of land and additions on the property. | Land | Improvement |
|---|---|---|---|---|
| 2024 | $4,447 | $383,860 | $77,000 | $306,860 |
| 2023 | $4,206 | $372,680 | $75,000 | $297,680 |
| 2022 | $4,098 | $358,350 | $72,000 | $286,350 |
| 2021 | $4,005 | $341,290 | $68,000 | $273,290 |
| 2020 | $3,775 | $318,960 | $64,000 | $254,960 |
| 2019 | $3,612 | $305,210 | $61,000 | $244,210 |
| 2018 | $3,550 | $308,680 | $62,000 | $246,680 |
| 2017 | $3,584 | $308,680 | $62,000 | $246,680 |
| 2016 | $3,576 | $308,680 | $62,000 | $246,680 |
| 2015 | $3,280 | $293,930 | $59,000 | $234,930 |
| 2014 | $3,376 | $303,200 | $61,000 | $242,200 |
Mortgage History
| Date | Status | Loan Amount | Loan Type |
|---|---|---|---|
| Open | $446,200 | New Conventional | |
| Closed | $446,200 | New Conventional | |
| Previous Owner | $282,600 | New Conventional | |
| Previous Owner | $304,385 | FHA | |
| Previous Owner | $142,550 | No Value Available | |
| Previous Owner | $126,350 | No Value Available |
Deed History
| Date | Type | Sale Price | Title Company |
|---|---|---|---|
| Deed | $460,000 | Old Republic National Title | |
| Deed | $460,000 | Old Republic National Title | |
| Deed | -- | None Available | |
| Warranty Deed | $314,000 | Rgs Title | |
| Warranty Deed | $310,000 | -- | |
| Warranty Deed | $330,000 | -- | |
| Deed | $147,000 | -- | |
| Deed | $133,000 | -- |
Similar Homes in Alexandria, VA
Source: Bright MLS
MLS Number: VAFX2226200
APN: 0812-11-6033
- 5930 Kimberly Anne Way Unit 301
- 5940 Founders Hill Dr Unit 301
- 6167 Cobbs Rd
- 6003 Chicory Place
- 6169 Howells Rd
- 6062 Estates Dr
- 5801 Brookview Dr
- 6089 Talavera Ct
- 6207 Elati Ct
- 6114 Marilyn Dr
- 6211 Woodland Lake Dr
- 6301 Edsall Rd Unit 303
- 6301 Edsall Rd Unit 120
- 6301 Edsall Rd Unit 306
- 6301 Edsall Rd Unit 210
- 6301 Edsall Rd Unit 513
- 6301 Edsall Rd Unit 407
- 6301 Edsall Rd Unit 610
- 6190 Little Valley Way
- 5418 Thetford Place
