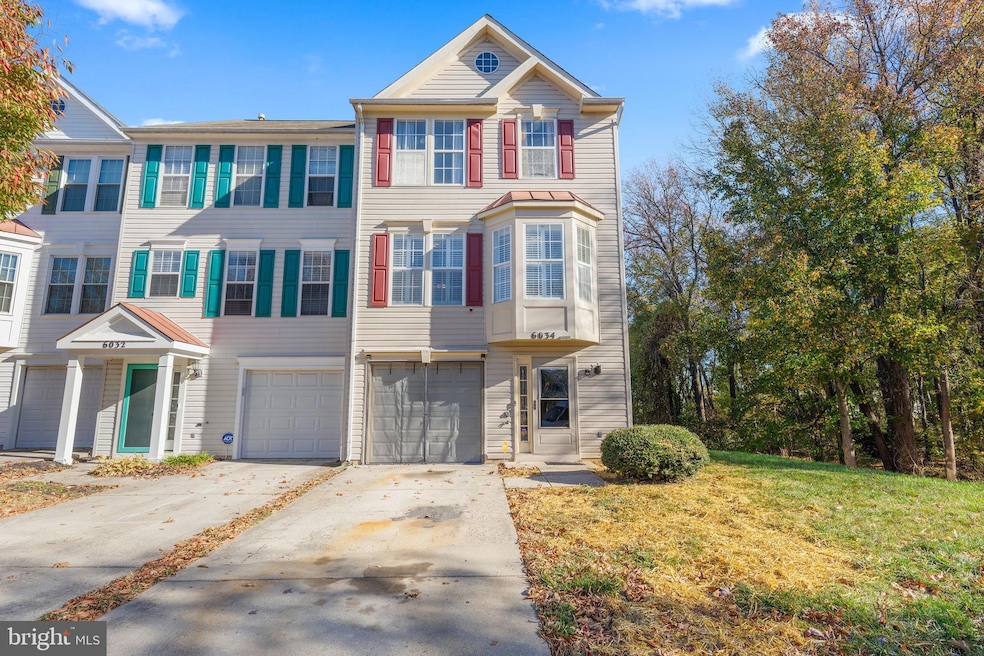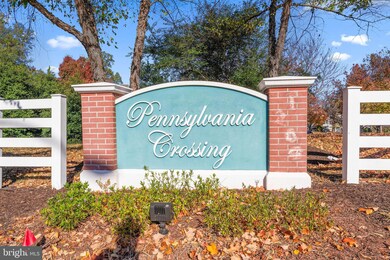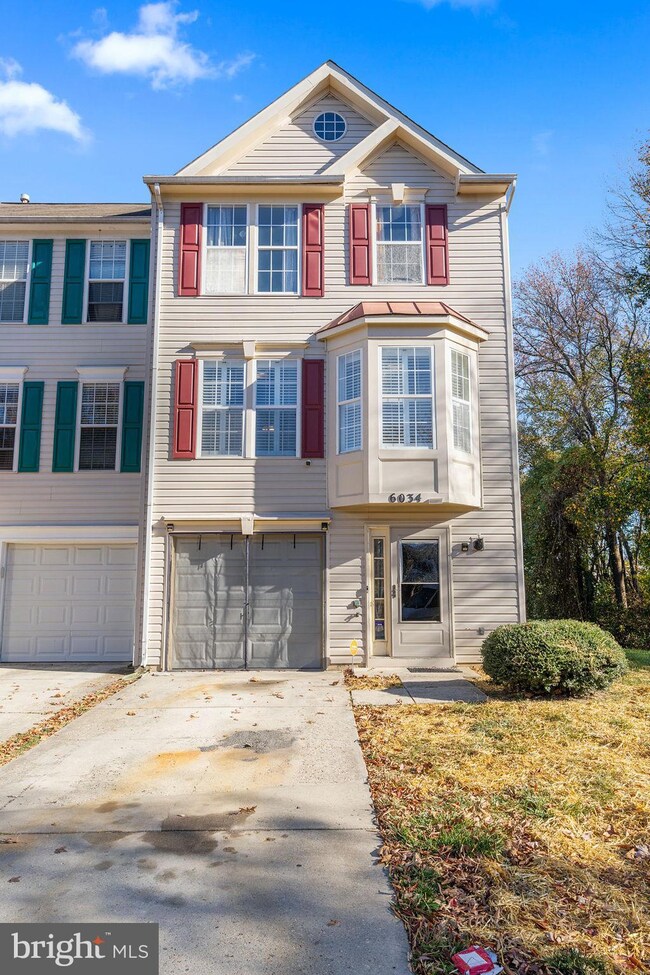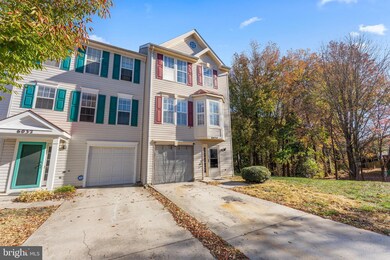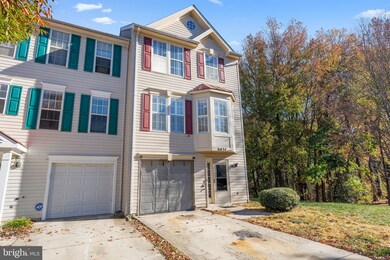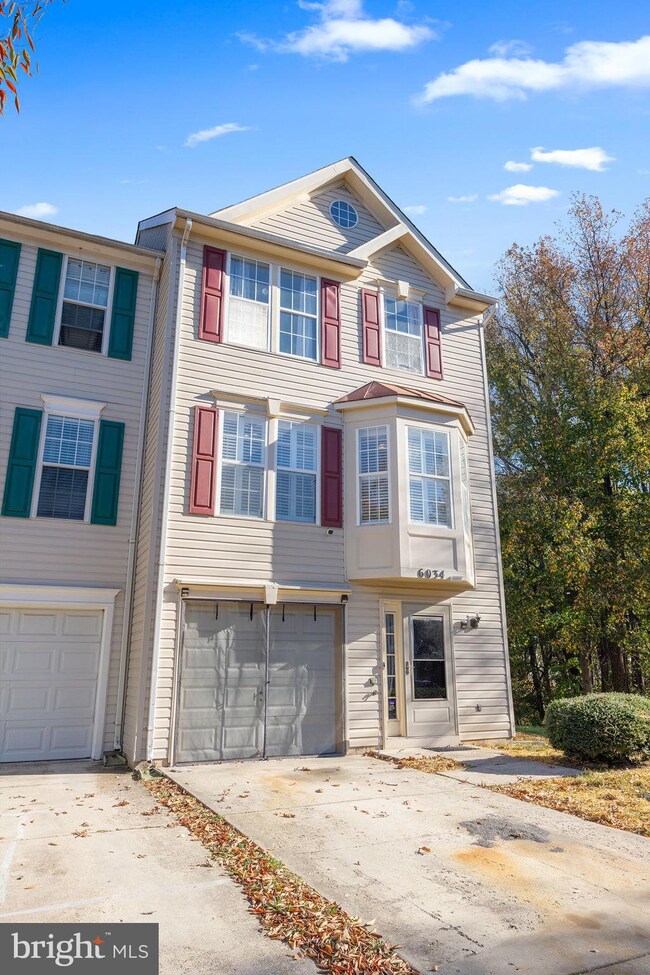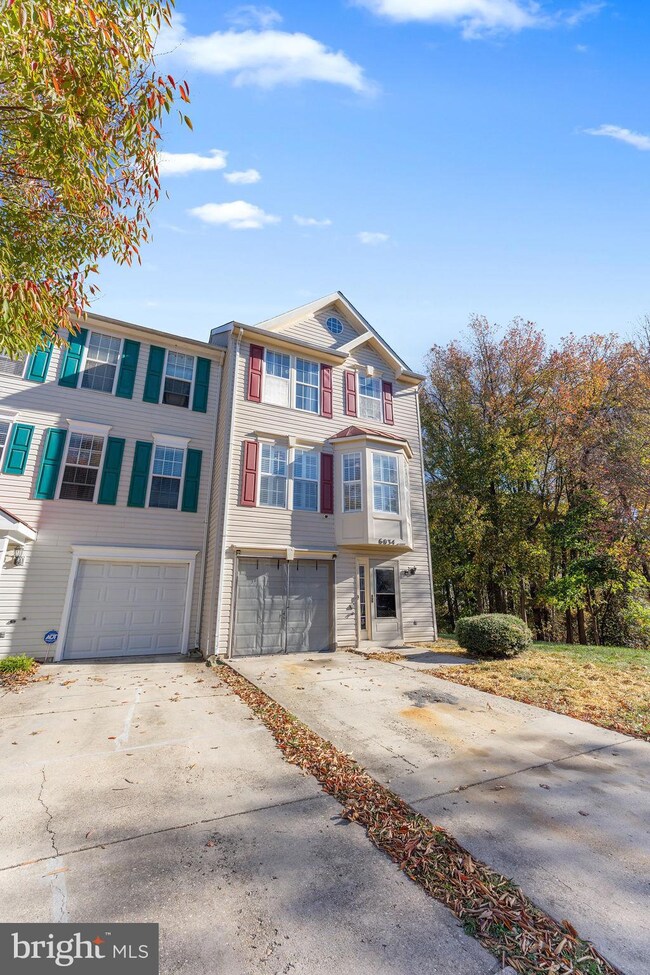
6034 Cedar Post Dr District Heights, MD 20747
District Heights NeighborhoodHighlights
- Contemporary Architecture
- 90% Forced Air Heating and Cooling System
- Gas Fireplace
- 1 Car Attached Garage
About This Home
As of December 2024Step into this inviting, three-level townhome that effortlessly blends modern upgrades with comfortable, flexible spaces. With 3 bedrooms, 2 full and 2 half bathrooms and an adaptable 1-car garage currently styled as a man cave, this home offers thoughtful details and ample room to make your own.
Upon entry, you’re greeted by a bright above-ground lower level that leads to a versatile rec room—ideal for a home gym, entertainment space, or creative retreat. The rec room opens to a brand-new deck featuring an outdoor TV setup, perfect for relaxing or hosting.
The main level boasts separate living and dining rooms for a traditional yet open layout, with the living room’s gas fireplace adding warmth and charm. The spacious eat-in kitchen is ready for morning coffee or lively gatherings.
Ascend to the upper level, where fresh updates shine. Both full bathrooms have been tastefully remodeled for a polished, modern feel, and the owner's en suite provides a personal haven. New carpeting and fresh paint bring warmth, while a 2024 roof replacement ensures lasting durability and peace of mind.
Located close to downtown DC, Suitland Parkway, I-495, shopping, and recreation, this home combines suburban comfort with city convenience. It’s ready for FHA, VA, conventional financing, or cash buyers—making this gem accessible for a wide range of buyers.
Don’t miss out on 6034 Cedar Post Dr—where every feature is ready to welcome you home!
Townhouse Details
Home Type
- Townhome
Est. Annual Taxes
- $4,377
Year Built
- Built in 1995
Lot Details
- 2,695 Sq Ft Lot
HOA Fees
- $82 Monthly HOA Fees
Parking
- 1 Car Attached Garage
- Front Facing Garage
Home Design
- Contemporary Architecture
- Frame Construction
Interior Spaces
- Property has 3 Levels
- Gas Fireplace
- Finished Basement
Bedrooms and Bathrooms
- 3 Bedrooms
Utilities
- 90% Forced Air Heating and Cooling System
- Natural Gas Water Heater
Listing and Financial Details
- Tax Lot 16
- Assessor Parcel Number 17062767507
Community Details
Overview
- Pennsylvania Crossing Subdivision
Pet Policy
- Pets Allowed
Map
Home Values in the Area
Average Home Value in this Area
Property History
| Date | Event | Price | Change | Sq Ft Price |
|---|---|---|---|---|
| 03/18/2025 03/18/25 | Price Changed | $2,599 | -7.0% | $2 / Sq Ft |
| 02/03/2025 02/03/25 | Price Changed | $2,795 | -3.5% | $2 / Sq Ft |
| 01/16/2025 01/16/25 | For Rent | $2,895 | 0.0% | -- |
| 12/11/2024 12/11/24 | Sold | $368,000 | -12.4% | $190 / Sq Ft |
| 11/13/2024 11/13/24 | For Sale | $420,000 | +63.4% | $217 / Sq Ft |
| 01/31/2019 01/31/19 | Sold | $257,000 | -3.0% | $193 / Sq Ft |
| 12/11/2018 12/11/18 | For Sale | $264,900 | 0.0% | $199 / Sq Ft |
| 05/11/2016 05/11/16 | Rented | $1,750 | 0.0% | -- |
| 05/06/2016 05/06/16 | Under Contract | -- | -- | -- |
| 04/02/2016 04/02/16 | For Rent | $1,750 | 0.0% | -- |
| 09/19/2014 09/19/14 | Rented | $1,750 | -2.5% | -- |
| 09/17/2014 09/17/14 | Under Contract | -- | -- | -- |
| 08/23/2014 08/23/14 | For Rent | $1,795 | +8.8% | -- |
| 10/07/2013 10/07/13 | Rented | $1,650 | 0.0% | -- |
| 10/07/2013 10/07/13 | Under Contract | -- | -- | -- |
| 08/03/2013 08/03/13 | For Rent | $1,650 | -- | -- |
Tax History
| Year | Tax Paid | Tax Assessment Tax Assessment Total Assessment is a certain percentage of the fair market value that is determined by local assessors to be the total taxable value of land and additions on the property. | Land | Improvement |
|---|---|---|---|---|
| 2024 | $4,769 | $294,633 | $0 | $0 |
| 2023 | $4,229 | $258,400 | $60,000 | $198,400 |
| 2022 | $4,048 | $246,200 | $0 | $0 |
| 2021 | $3,867 | $234,000 | $0 | $0 |
| 2020 | $3,685 | $221,800 | $60,000 | $161,800 |
| 2019 | $2,960 | $206,700 | $0 | $0 |
| 2018 | $3,237 | $191,600 | $0 | $0 |
| 2017 | $3,232 | $176,500 | $0 | $0 |
| 2016 | -- | $170,233 | $0 | $0 |
| 2015 | $4,088 | $163,967 | $0 | $0 |
| 2014 | $4,088 | $157,700 | $0 | $0 |
Mortgage History
| Date | Status | Loan Amount | Loan Type |
|---|---|---|---|
| Previous Owner | $262,501 | FHA | |
| Previous Owner | $252,345 | FHA | |
| Previous Owner | $40,000 | Credit Line Revolving | |
| Previous Owner | $136,850 | No Value Available |
Deed History
| Date | Type | Sale Price | Title Company |
|---|---|---|---|
| Deed | $368,000 | Home First Title | |
| Deed | $368,000 | Home First Title | |
| Deed | $257,000 | None Available | |
| Deed | $165,000 | -- | |
| Deed | $135,690 | -- |
Similar Homes in District Heights, MD
Source: Bright MLS
MLS Number: MDPG2130708
APN: 06-2767507
- 6025 Cedar Post Dr
- 6318 Gateway Blvd
- 6612 Insey St
- 6616 Juneau St
- 6103 Hil Mar Dr
- 3009 Viceroy Ave
- 6300 Hil Mar Dr
- 5936 S Hil Mar Cir
- 6010 S Hil Mar Cir
- 6050 S Hil Mar Cir
- 6114 Belwood St
- 3107 Forest Run Dr
- 5304 Hil Mar Dr
- 6702 Halleck St
- 3721 Apothecary St
- 5306 Plaza Ct
- 6321 Sunvalley Terrace
- 2712 Crestwick Place
- 2834 Crestwick Place
- 2124 Weber Dr
