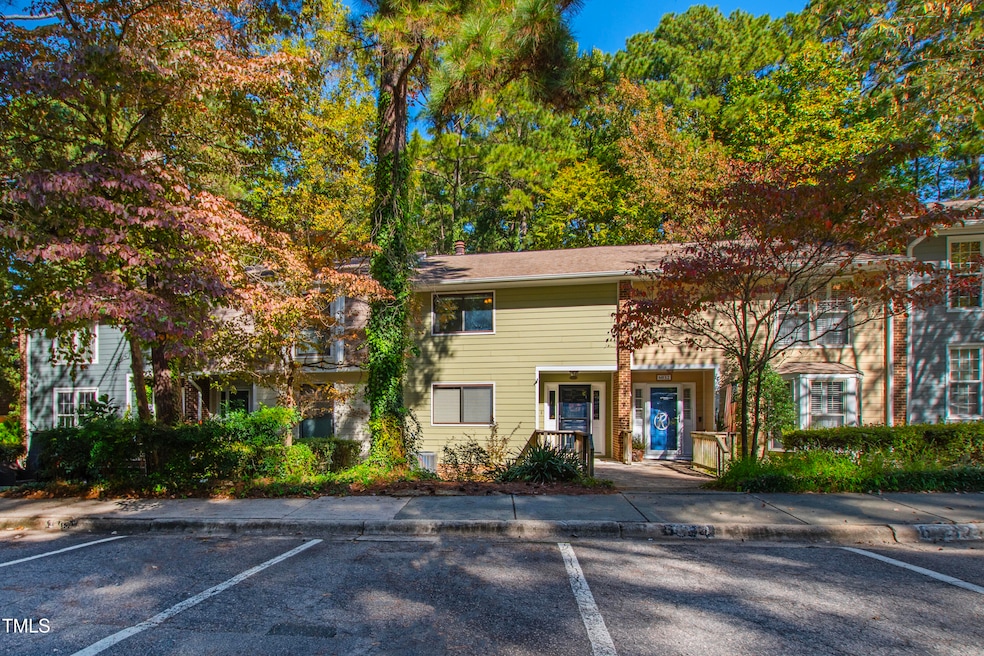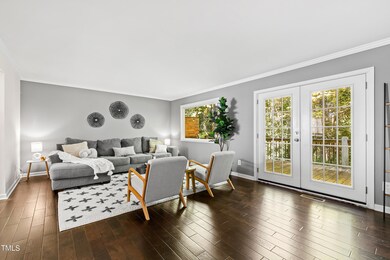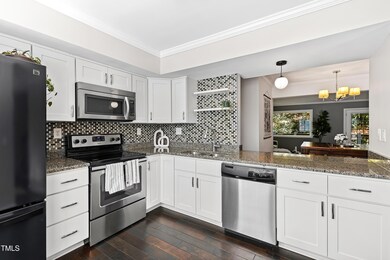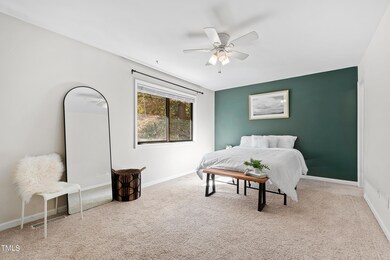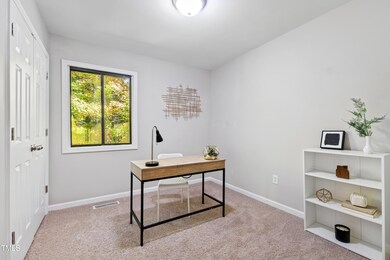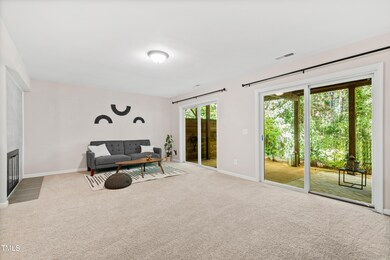
6034 Dixon Dr Raleigh, NC 27609
North Hills NeighborhoodHighlights
- Craftsman Architecture
- 1 Fireplace
- Park
- Wood Flooring
- Community Pool
- 3-minute walk to Dixon Drive Park
About This Home
As of December 2024Nestled in a peaceful North Raleigh neighborhood, this beautifully updated townhome offers the perfect blend of comfort and convenience. The modern kitchen, featuring granite countertops, a tile backsplash, stainless steel appliances, and hardwood floors, flows effortlessly into the living area, creating a seamless space for everyday living. Upstairs, the oversized master suite offers dual closets and a tiled master bath, accompanied by two additional bedrooms and a full bath. The finished walkout basement with a wood-burning fireplace, a wet bar, and another half bath offers endless flexibility for entertaining, a home office, or a gym.
Outdoor living is a dream here! Step through the double French doors onto your upper deck—perfect for relaxation. There's also a lower deck, providing even more space for entertaining or unwinding in the serene, tree-lined backyard that adds to the townhome's surprising privacy. Plus, with nearby greenways, you're always close to nature.
You'll also love the unbeatable location. Walkable to Optimist Park Community Center, Mine Creek Trail, Shelley Lake, and Sanderson High School, this home is at the heart of all things community. While just a quick drive to North Hills, being nestled between the Inner (I-440) and Outer (I-540) Beltlines gives you easy access to downtown Raleigh and RDU airport. Welcome to Northclift Village!
Townhouse Details
Home Type
- Townhome
Est. Annual Taxes
- $2,691
Year Built
- Built in 1974
Lot Details
- 1,307 Sq Ft Lot
- No Units Located Below
- No Unit Above or Below
- Two or More Common Walls
- Northeast Facing Home
HOA Fees
- $305 Monthly HOA Fees
Parking
- 2 Parking Spaces
Home Design
- Craftsman Architecture
- Transitional Architecture
- Slab Foundation
- Architectural Shingle Roof
- Wood Siding
- Lead Paint Disclosure
Interior Spaces
- 3-Story Property
- 1 Fireplace
- Finished Basement
Kitchen
- Electric Oven
- Range
- Dishwasher
Flooring
- Wood
- Carpet
Bedrooms and Bathrooms
- 3 Bedrooms
Location
- Suburban Location
Schools
- Lynn Road Elementary School
- Carroll Middle School
- Sanderson High School
Utilities
- Central Air
- Heat Pump System
Listing and Financial Details
- Assessor Parcel Number 1706.06-39-6175.000
Community Details
Overview
- Association fees include ground maintenance
- Community Association Management Association, Phone Number (888) 565-1226
- Northclift Subdivision
Recreation
- Community Pool
- Park
Map
Home Values in the Area
Average Home Value in this Area
Property History
| Date | Event | Price | Change | Sq Ft Price |
|---|---|---|---|---|
| 12/27/2024 12/27/24 | Sold | $321,500 | +0.5% | $162 / Sq Ft |
| 11/26/2024 11/26/24 | Pending | -- | -- | -- |
| 10/24/2024 10/24/24 | For Sale | $320,000 | -- | $161 / Sq Ft |
Tax History
| Year | Tax Paid | Tax Assessment Tax Assessment Total Assessment is a certain percentage of the fair market value that is determined by local assessors to be the total taxable value of land and additions on the property. | Land | Improvement |
|---|---|---|---|---|
| 2024 | $2,692 | $307,639 | $90,000 | $217,639 |
| 2023 | $2,348 | $213,585 | $43,000 | $170,585 |
| 2022 | $2,183 | $213,585 | $43,000 | $170,585 |
| 2021 | $2,098 | $213,585 | $43,000 | $170,585 |
| 2020 | $2,060 | $213,585 | $43,000 | $170,585 |
| 2019 | $1,745 | $148,830 | $20,000 | $128,830 |
| 2018 | $1,646 | $148,830 | $20,000 | $128,830 |
| 2017 | $1,568 | $148,830 | $20,000 | $128,830 |
| 2016 | $1,536 | $148,830 | $20,000 | $128,830 |
| 2015 | $1,322 | $125,735 | $20,000 | $105,735 |
| 2014 | $1,254 | $125,735 | $20,000 | $105,735 |
Mortgage History
| Date | Status | Loan Amount | Loan Type |
|---|---|---|---|
| Open | $191,900 | New Conventional | |
| Previous Owner | $141,550 | New Conventional | |
| Previous Owner | $97,000 | Unknown | |
| Previous Owner | $5,000 | Credit Line Revolving |
Deed History
| Date | Type | Sale Price | Title Company |
|---|---|---|---|
| Warranty Deed | $202,000 | None Available | |
| Warranty Deed | $149,000 | None Available |
Similar Homes in the area
Source: Doorify MLS
MLS Number: 10059983
APN: 1706.06-39-6175-000
- 5935 Dixon Dr
- 5712 Wintergreen Dr
- 812 Northclift Dr
- 5920 N Hills Dr
- 5629 Johnson Woods Ct
- 6404 Dixon Dr
- 6105 Bellow St
- 6221 Tributary Dr
- 6225 Tributary Dr
- 1120 Shetland Ct
- 1375 Garden Crest Cir
- 6413 English Oaks Dr
- 751 Benchmark Dr
- 800 Mill Greens Ct
- 5815 Windham Dr
- 5307 Dixon Dr
- 5305 Dixon Dr
- 5819 Windham Dr
- 6539 English Oaks Dr
- 6548 English Oaks Dr
