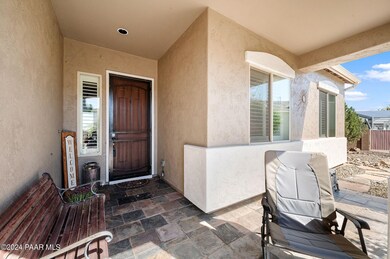
6034 E Tanridge Dr Prescott Valley, AZ 86314
Granville NeighborhoodHighlights
- RV Parking in Community
- Contemporary Architecture
- Outdoor Water Feature
- Panoramic View
- Outdoor Fireplace
- Covered patio or porch
About This Home
As of October 2024Welcome to your dream home in Granville, perfectly situated on a peaceful cul-de-sac. This stunning residence offers an open & airy atmosphere w/ raised ceilings & tile flooring throughout. Cozy up by the gas fireplace in the living room on cool Prescott Valley evenings. The open floor plan seamlessly connects the living areas, featuring a breakfast bar & dining area, complemented by stainless steel appliances & granite countertops in the kitchen. A private laundry room w/ a utility sink adds convenience. The entertainer's dream backyard is a true oasis, fully landscaped & equipped w/ a built-in grill, mini fridge, & custom stone accents. Enjoy multiple seating areas, a built-in firepit, & a tranquil pond, making this home perfect for gatherings & relaxation. Come see it before it's gone!
Home Details
Home Type
- Single Family
Est. Annual Taxes
- $2,008
Year Built
- Built in 2015
Lot Details
- 0.28 Acre Lot
- Cul-De-Sac
- Privacy Fence
- Back Yard Fenced
- Drip System Landscaping
- Native Plants
- Level Lot
- Property is zoned R1L-10 PAD
HOA Fees
- $60 Monthly HOA Fees
Parking
- 2 Car Garage
- Garage Door Opener
- Driveway
Property Views
- Panoramic
- San Francisco Peaks
- Mountain
- Mingus Mountain
- Hills
Home Design
- Contemporary Architecture
- Slab Foundation
- Wood Frame Construction
- Composition Roof
- Stucco Exterior
- Stone
Interior Spaces
- 1,653 Sq Ft Home
- 1-Story Property
- Wired For Sound
- Ceiling height of 9 feet or more
- Ceiling Fan
- Gas Fireplace
- Shutters
- Vertical Blinds
- Window Screens
- Sink in Utility Room
- Fire and Smoke Detector
Kitchen
- Eat-In Kitchen
- Oven
- Gas Range
- Microwave
- Dishwasher
- ENERGY STAR Qualified Appliances
- Disposal
Flooring
- Carpet
- Tile
Bedrooms and Bathrooms
- 3 Bedrooms
- Split Bedroom Floorplan
- Walk-In Closet
- 2 Full Bathrooms
- Granite Bathroom Countertops
Laundry
- Laundry Room
- Dryer
- Washer
Outdoor Features
- Covered Deck
- Covered patio or porch
- Outdoor Water Feature
- Outdoor Fireplace
- Shed
- Built-In Barbecue
Utilities
- Forced Air Heating and Cooling System
- Hot Water Heating System
- Heating System Uses Natural Gas
- Underground Utilities
- Natural Gas Water Heater
- Water Softener is Owned
Additional Features
- Level Entry For Accessibility
- Energy-Efficient Thermostat
Community Details
- Association Phone (928) 771-1225
- Granville Subdivision
- RV Parking in Community
Listing and Financial Details
- Assessor Parcel Number 922
- Seller Concessions Offered
Map
Home Values in the Area
Average Home Value in this Area
Property History
| Date | Event | Price | Change | Sq Ft Price |
|---|---|---|---|---|
| 10/23/2024 10/23/24 | Sold | $525,000 | 0.0% | $318 / Sq Ft |
| 09/16/2024 09/16/24 | For Sale | $524,900 | -- | $318 / Sq Ft |
Tax History
| Year | Tax Paid | Tax Assessment Tax Assessment Total Assessment is a certain percentage of the fair market value that is determined by local assessors to be the total taxable value of land and additions on the property. | Land | Improvement |
|---|---|---|---|---|
| 2024 | $2,008 | $43,540 | -- | -- |
| 2023 | $2,008 | $35,815 | $4,805 | $31,010 |
| 2022 | $1,975 | $29,121 | $3,938 | $25,183 |
| 2021 | $2,064 | $26,949 | $4,071 | $22,878 |
| 2020 | $1,983 | $0 | $0 | $0 |
| 2019 | $1,959 | $0 | $0 | $0 |
| 2018 | $1,862 | $0 | $0 | $0 |
| 2017 | $1,826 | $0 | $0 | $0 |
| 2016 | $1,764 | $0 | $0 | $0 |
| 2015 | -- | $0 | $0 | $0 |
Mortgage History
| Date | Status | Loan Amount | Loan Type |
|---|---|---|---|
| Open | $498,750 | New Conventional | |
| Previous Owner | $30,000 | Credit Line Revolving | |
| Previous Owner | $185,000 | New Conventional |
Deed History
| Date | Type | Sale Price | Title Company |
|---|---|---|---|
| Warranty Deed | $525,000 | First Equity Title | |
| Interfamily Deed Transfer | -- | None Available | |
| Special Warranty Deed | $252,724 | Pioneer Title Agency | |
| Warranty Deed | -- | Pioneer Title Agency |
Similar Homes in the area
Source: Prescott Area Association of REALTORS®
MLS Number: 1067512
APN: 103-02-922
- 4327 N Cambridge Ave
- 3991 N Hanover Dr
- 4655 E Alma Ln
- 5904 E Killen Loop
- 6380 E Deacon St
- 4040 N Wakefield Dr
- 6215 E Sefton Dr
- 5842 E Killen Loop
- 4478 N Grafton Dr
- 6368 E Jaden Ln
- 4462 Garrett Dr
- 6471 E Falon Ln
- 3824 N Wakefield Dr
- 5808 E Killen Loop
- 4514 N Kirkwood Ave
- 6543 E Falon Ln
- 3750 N Knights Way
- 4471 N Kirkwood Ave
- 4483 N Kirkwood Ave
- 5707 E Killen Loop






