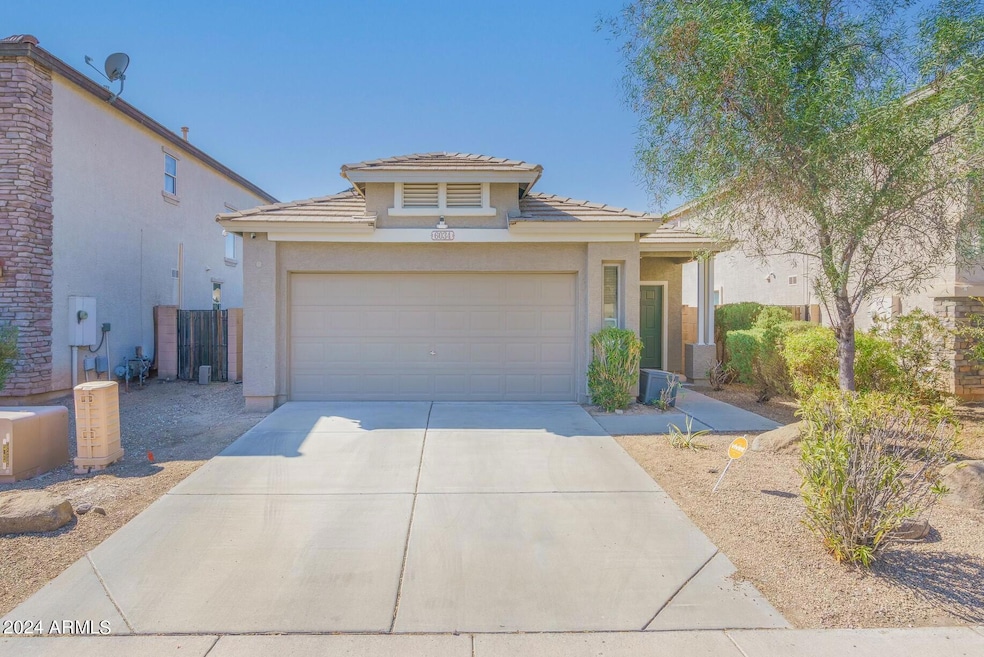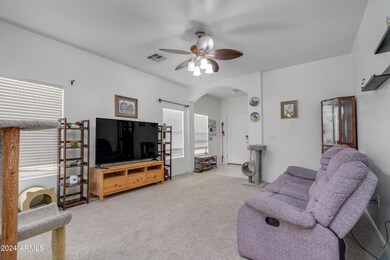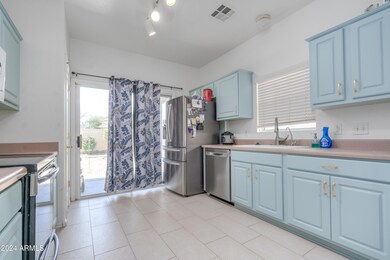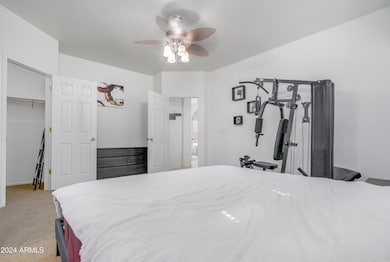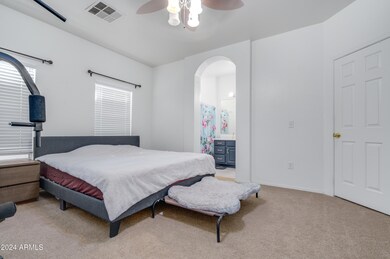
6034 N Florence Ave Unit 1A Litchfield Park, AZ 85340
Litchfield Neighborhood
3
Beds
2
Baths
1,323
Sq Ft
4,400
Sq Ft Lot
Highlights
- Solar Power System
- Eat-In Kitchen
- Tile Flooring
- Canyon View High School Rated A-
- Cooling Available
- Ceiling height of 9 feet or more
About This Home
As of April 2025Come check out this charming 3-bedroom, 2-bathroom home in a great community in Litchfield park. The house features an open floor plan, sizable bedrooms and a 2 car garage. Recently updated flooring along with a year old A/C and water heater. Close to Luke AFB, schools, dining, shopping and sporting venues. Don't miss out on this amazing home!
Home Details
Home Type
- Single Family
Est. Annual Taxes
- $1,030
Year Built
- Built in 2003
Lot Details
- 4,400 Sq Ft Lot
- Desert faces the front of the property
- Block Wall Fence
HOA Fees
- $177 Monthly HOA Fees
Parking
- 2 Car Garage
Home Design
- Wood Frame Construction
- Tile Roof
- Stucco
Interior Spaces
- 1,323 Sq Ft Home
- 1-Story Property
- Ceiling height of 9 feet or more
- Ceiling Fan
Kitchen
- Kitchen Updated in 2022
- Eat-In Kitchen
- Built-In Microwave
- Laminate Countertops
Flooring
- Floors Updated in 2022
- Carpet
- Tile
Bedrooms and Bathrooms
- 3 Bedrooms
- Primary Bathroom is a Full Bathroom
- 2 Bathrooms
Eco-Friendly Details
- Solar Power System
Schools
- Dreaming Summit Elementary School
- L. Thomas Heck Middle School
- Canyon View High School
Utilities
- Cooling System Updated in 2023
- Cooling Available
- Heating Available
- Cable TV Available
Community Details
- Association fees include trash
- Brown Community Mngt Association, Phone Number (480) 539-1396
- Built by TREND HOMES
- Dreaming Summit Unit 1A Subdivision
Listing and Financial Details
- Tax Lot 13
- Assessor Parcel Number 508-06-487
Map
Create a Home Valuation Report for This Property
The Home Valuation Report is an in-depth analysis detailing your home's value as well as a comparison with similar homes in the area
Home Values in the Area
Average Home Value in this Area
Property History
| Date | Event | Price | Change | Sq Ft Price |
|---|---|---|---|---|
| 04/14/2025 04/14/25 | Sold | $350,000 | +0.3% | $265 / Sq Ft |
| 01/27/2025 01/27/25 | Price Changed | $349,000 | -2.9% | $264 / Sq Ft |
| 01/19/2025 01/19/25 | Price Changed | $359,500 | -0.1% | $272 / Sq Ft |
| 01/03/2025 01/03/25 | Price Changed | $360,000 | +6.2% | $272 / Sq Ft |
| 12/27/2024 12/27/24 | Price Changed | $339,000 | -0.3% | $256 / Sq Ft |
| 11/29/2024 11/29/24 | Price Changed | $340,000 | -1.4% | $257 / Sq Ft |
| 11/20/2024 11/20/24 | Price Changed | $345,000 | -2.8% | $261 / Sq Ft |
| 11/04/2024 11/04/24 | Price Changed | $355,000 | -1.1% | $268 / Sq Ft |
| 10/25/2024 10/25/24 | For Sale | $359,000 | +40.8% | $271 / Sq Ft |
| 01/05/2021 01/05/21 | Sold | $255,000 | +2.0% | $193 / Sq Ft |
| 11/16/2020 11/16/20 | For Sale | $250,000 | +13.6% | $189 / Sq Ft |
| 12/06/2019 12/06/19 | Sold | $220,000 | -4.3% | $166 / Sq Ft |
| 11/05/2019 11/05/19 | Pending | -- | -- | -- |
| 11/01/2019 11/01/19 | For Sale | $230,000 | 0.0% | $174 / Sq Ft |
| 10/23/2019 10/23/19 | Pending | -- | -- | -- |
| 10/17/2019 10/17/19 | For Sale | $230,000 | 0.0% | $174 / Sq Ft |
| 11/15/2014 11/15/14 | Rented | $885 | 0.0% | -- |
| 10/20/2014 10/20/14 | Under Contract | -- | -- | -- |
| 10/10/2014 10/10/14 | For Rent | $885 | -1.7% | -- |
| 12/10/2013 12/10/13 | Rented | $900 | -7.7% | -- |
| 12/09/2013 12/09/13 | Under Contract | -- | -- | -- |
| 08/16/2013 08/16/13 | For Rent | $975 | -- | -- |
Source: Arizona Regional Multiple Listing Service (ARMLS)
Tax History
| Year | Tax Paid | Tax Assessment Tax Assessment Total Assessment is a certain percentage of the fair market value that is determined by local assessors to be the total taxable value of land and additions on the property. | Land | Improvement |
|---|---|---|---|---|
| 2025 | $1,165 | $12,812 | -- | -- |
| 2024 | $1,030 | $12,202 | -- | -- |
| 2023 | $1,030 | $23,850 | $4,770 | $19,080 |
| 2022 | $1,043 | $17,850 | $3,570 | $14,280 |
| 2021 | $1,131 | $16,750 | $3,350 | $13,400 |
| 2020 | $1,165 | $15,550 | $3,110 | $12,440 |
| 2019 | $1,305 | $13,710 | $2,740 | $10,970 |
| 2018 | $1,312 | $13,080 | $2,610 | $10,470 |
| 2017 | $1,266 | $11,730 | $2,340 | $9,390 |
| 2016 | $937 | $11,120 | $2,220 | $8,900 |
| 2015 | $953 | $9,870 | $1,970 | $7,900 |
Source: Public Records
Mortgage History
| Date | Status | Loan Amount | Loan Type |
|---|---|---|---|
| Open | $343,660 | FHA | |
| Previous Owner | $260,865 | VA | |
| Previous Owner | $224,730 | No Value Available | |
| Previous Owner | $184,500 | Purchase Money Mortgage | |
| Previous Owner | $124,000 | New Conventional | |
| Previous Owner | $126,024 | FHA | |
| Closed | $15,500 | No Value Available |
Source: Public Records
Deed History
| Date | Type | Sale Price | Title Company |
|---|---|---|---|
| Warranty Deed | $350,000 | First American Title Insurance | |
| Warranty Deed | $255,000 | Security Title Agency Inc | |
| Warranty Deed | $220,000 | American Title Svc Agcy Llc | |
| Interfamily Deed Transfer | -- | First American Title Ins | |
| Interfamily Deed Transfer | -- | First American Title Ins Co | |
| Interfamily Deed Transfer | -- | -- | |
| Warranty Deed | $155,000 | Arizona Title Agency Inc | |
| Joint Tenancy Deed | $128,003 | Chicago Title Insurance Co | |
| Cash Sale Deed | $426,000 | First American Title |
Source: Public Records
Similar Homes in Litchfield Park, AZ
Source: Arizona Regional Multiple Listing Service (ARMLS)
MLS Number: 6767912
APN: 508-06-487
Nearby Homes
- 6113 N Pajaro Ln Unit 2A
- 6124 N Florence Ave Unit 1
- 13547 W Peck Dr Unit 2A
- 13313 W Palo Verde Dr
- 13323 W Rancho Dr
- 13536 W Peck Dr
- 13441 W Rose Ln
- 5917 N 133rd Ave
- 6112 N Almanza Ln Unit 2A
- 13317 W Annika Dr
- 13410 W Rose Ln
- 13622 W Peck Ct Unit 2A
- 13331 W Romain Ct Unit 1
- 13719 W Marissa Dr Unit 26
- 6027 N 132nd Dr
- 13204 W Palo Verde Dr Unit 3A
- 13616 W San Miguel Ave
- 13819 W Berridge Ln Unit 2A
- 13829 W Rovey Ave Unit 2A
- 13434 W Jacobson Dr
