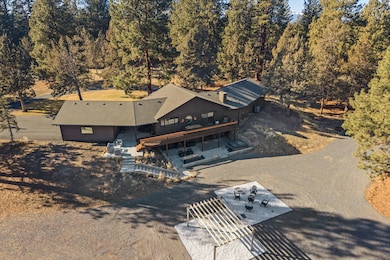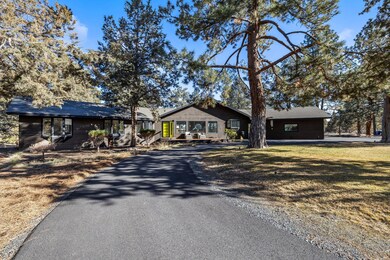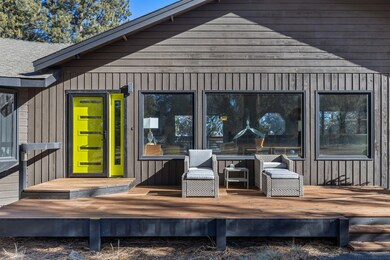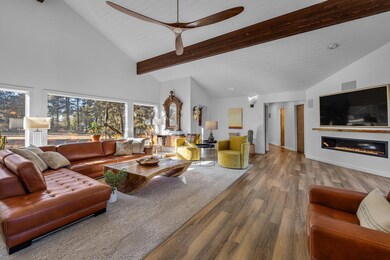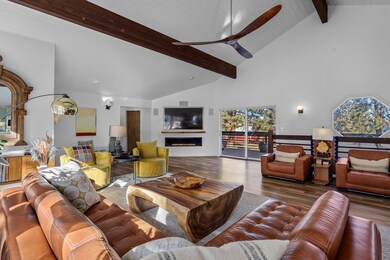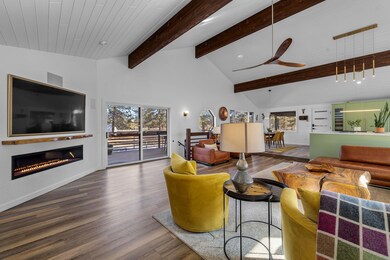
Estimated payment $9,807/month
Highlights
- Barn
- Horse Property
- Spa
- Stables
- Greenhouse
- Home fronts a pond
About This Home
This beautifully renovated contemporary retreat on 5 serene acres is complete with a detached studio, horse barn & greenhouse. The spacious great room is a show stopper with vaulted ceilings, exposed beams & walls of windows. The gorgeous kitchen features a Liebherr wine fridge, top of the line Dacor appliances & waterfall island. The main floor primary suite offers a fabulous bath with walk-in shower, while 2 additional bedrooms share a luxurious wet room with a soaking tub and shower. The lower level is perfect for entertaining with a kitchenette, bedroom, full bath, and access to a private patio with a hot tub and concrete fire table. The 400 SF studio provides a versatile space for work or creativity, with heating, cooling, and 220V outlets. Your horses will thrive with the 3-stall barn and 2 acres of Arnold Irrigation water rights. The 3000 SF gabled greenhouse is used as a current hobby business for ornamental grasses, with all the infrastructure needed for year-round growing.
Open House Schedule
-
Sunday, April 27, 20252:00 to 4:00 pm4/27/2025 2:00:00 PM +00:004/27/2025 4:00:00 PM +00:00New Price! Tour this completely renovated contemporary home with detached studio, barn, and greenhouse on 5 serene acres. Hosted by Laura BlosseyAdd to Calendar
Home Details
Home Type
- Single Family
Est. Annual Taxes
- $5,219
Year Built
- Built in 1982
Lot Details
- 5 Acre Lot
- Home fronts a pond
- Landscaped
- Native Plants
- Level Lot
- Front and Back Yard Sprinklers
- Sprinklers on Timer
- Wooded Lot
- Property is zoned EFUTRB, EFUTRB
Parking
- 2 Car Detached Garage
- Garage Door Opener
- Gravel Driveway
- Shared Driveway
- RV Access or Parking
Home Design
- Contemporary Architecture
- Stem Wall Foundation
- Frame Construction
- Composition Roof
Interior Spaces
- 3,728 Sq Ft Home
- 2-Story Property
- Open Floorplan
- Wet Bar
- Central Vacuum
- Built-In Features
- Vaulted Ceiling
- Ceiling Fan
- Wood Burning Fireplace
- Propane Fireplace
- Double Pane Windows
- Wood Frame Window
- Great Room with Fireplace
- Bonus Room
- Territorial Views
- Laundry Room
Kitchen
- Eat-In Kitchen
- Breakfast Bar
- Double Oven
- Cooktop
- Microwave
- Dishwasher
- Wine Refrigerator
- Kitchen Island
- Stone Countertops
- Disposal
Flooring
- Carpet
- Vinyl
Bedrooms and Bathrooms
- 4 Bedrooms
- Primary Bedroom on Main
- Linen Closet
- Walk-In Closet
- In-Law or Guest Suite
- 3 Full Bathrooms
- Double Vanity
- Soaking Tub
- Bathtub with Shower
Finished Basement
- Exterior Basement Entry
- Natural lighting in basement
Home Security
- Surveillance System
- Smart Thermostat
- Carbon Monoxide Detectors
- Fire and Smoke Detector
Outdoor Features
- Spa
- Horse Property
- Outdoor Fireplace
- Fire Pit
- Greenhouse
- Outdoor Storage
- Storage Shed
Additional Homes
- 400 SF Accessory Dwelling Unit
- Accessory Dwelling Unit (ADU)
Schools
- Silver Rail Elementary School
- High Desert Middle School
- Bend Sr High School
Farming
- Barn
- Timber
- 2 Irrigated Acres
- Pasture
Horse Facilities and Amenities
- Horse Stalls
- Stables
Utilities
- Forced Air Heating and Cooling System
- Irrigation Water Rights
- Tankless Water Heater
- Septic Tank
- Phone Available
- Cable TV Available
Community Details
- No Home Owners Association
- Clab Subdivision
Listing and Financial Details
- Exclusions: all personal property
- Assessor Parcel Number 112614
Map
Home Values in the Area
Average Home Value in this Area
Tax History
| Year | Tax Paid | Tax Assessment Tax Assessment Total Assessment is a certain percentage of the fair market value that is determined by local assessors to be the total taxable value of land and additions on the property. | Land | Improvement |
|---|---|---|---|---|
| 2024 | $5,219 | $353,578 | -- | -- |
| 2023 | $4,914 | $343,438 | $0 | $0 |
| 2022 | $4,533 | $324,028 | $0 | $0 |
| 2021 | $4,563 | $314,748 | $0 | $0 |
| 2020 | $4,310 | $314,748 | $0 | $0 |
| 2019 | $4,191 | $305,738 | $0 | $0 |
| 2018 | $4,070 | $296,988 | $0 | $0 |
Property History
| Date | Event | Price | Change | Sq Ft Price |
|---|---|---|---|---|
| 04/02/2025 04/02/25 | Price Changed | $1,679,000 | -1.2% | $450 / Sq Ft |
| 01/30/2025 01/30/25 | For Sale | $1,700,000 | +70.4% | $456 / Sq Ft |
| 07/30/2021 07/30/21 | Sold | $997,777 | 0.0% | $300 / Sq Ft |
| 06/15/2021 06/15/21 | Pending | -- | -- | -- |
| 06/03/2021 06/03/21 | For Sale | $997,777 | -- | $300 / Sq Ft |
Deed History
| Date | Type | Sale Price | Title Company |
|---|---|---|---|
| Warranty Deed | $997,777 | Amerititle | |
| Interfamily Deed Transfer | -- | None Available |
Mortgage History
| Date | Status | Loan Amount | Loan Type |
|---|---|---|---|
| Open | $612,000 | Construction | |
| Closed | $548,250 | New Conventional | |
| Previous Owner | $191,500 | New Conventional | |
| Previous Owner | $200,001 | Fannie Mae Freddie Mac |
Similar Homes in Bend, OR
Source: Central Oregon Association of REALTORS®
MLS Number: 220195172
APN: 112614
- 21955 Rickard Rd
- 22122 Rickard Rd
- 60498 Arnold Market Rd
- 22209 Quebec Dr
- 60121 Sweetgrass Ln
- 21850 Butte Ranch Rd
- 22540 Rickard Rd
- 21550 Mcgilvray Rd
- 59963 Edmonton Dr
- 21685 Butte Ranch Rd
- 60980 Kramer Ln
- 59871 Calgary Loop
- 60895 Jennings Rd
- 60935 Jennings Rd
- 21240 SE Pelee Dr
- 61445 Gosney Rd
- 21886 Rastovich Rd
- 21532 SE Etna Place
- 21613 SE Fuji Dr
- 21244 SE Pelee Dr

