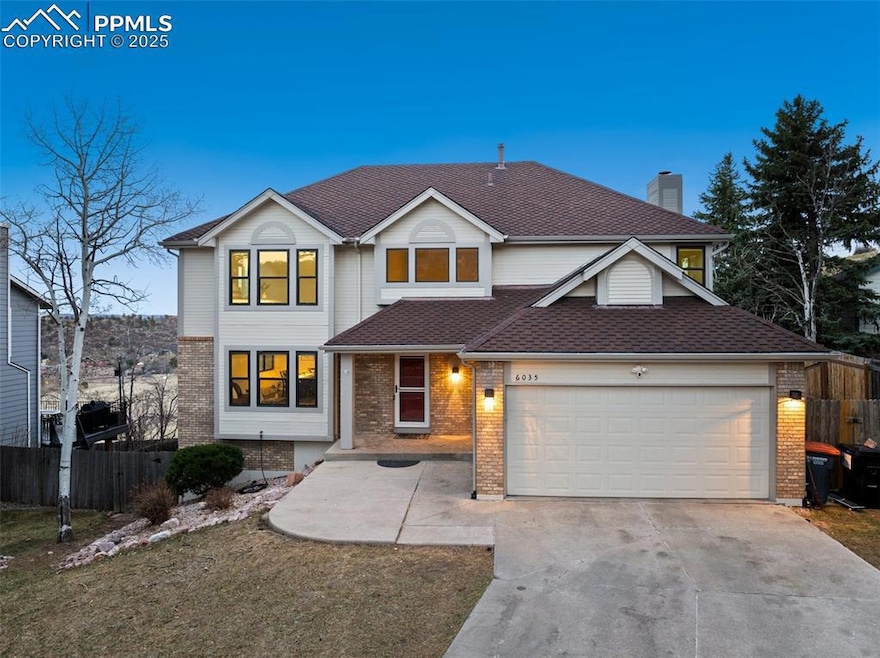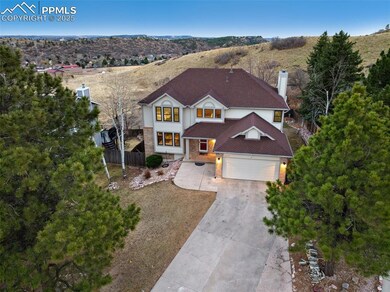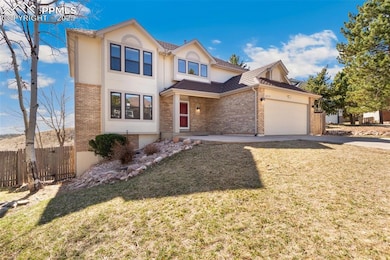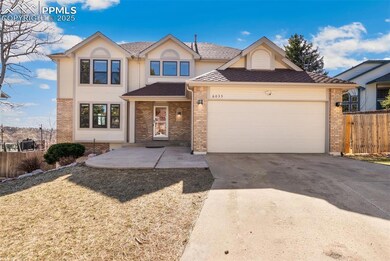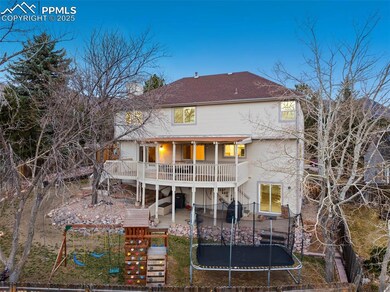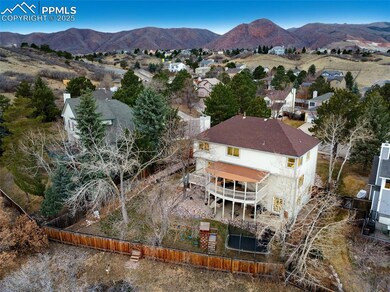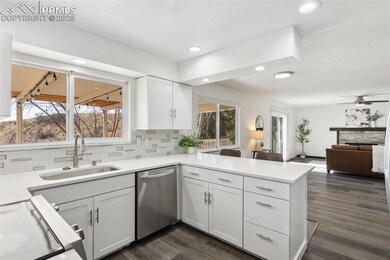
6035 Moorfield Ave Colorado Springs, CO 80919
Mountain Shadows NeighborhoodEstimated payment $4,159/month
Highlights
- Mountain View
- Hiking Trails
- Skylights
- Deck
- Cul-De-Sac
- 2 Car Attached Garage
About This Home
Majestic Views & Luxury Finishes – Don’t Miss this Masterpiece! Nestled at the base of a serene cul-de-sac in the coveted Mountain Shadows neighborhood, this thoughtfully remodeled gem offers a harmonious blend of modern elegance and natural beauty. Boasting 4 spacious bedrooms, 4 bathrooms, and nearly 3,000 square feet of living space, this home is a true retreat.Step inside to be greeted by an abundance of natural light, a statement chandelier, and airy, modern finishes. The formal sitting area features luxury vinyl plank flooring and upgraded on-trend gray carpet, while the dining room dazzles with its own statement chandelier. The kitchen is a chef’s dream, complete with white cabinetry, upgraded stainless steel appliances, and a cozy breakfast nook.The living room invites you to unwind by the wood-burning fireplace, complemented by a wet bar and access to a massive wood deck—perfect for entertaining. Upstairs, the primary suite impresses with a sitting area, breathtaking views, and a spa-like bathroom featuring a soaking tub, oversized shower, and walk-in closet. Three additional bedrooms and a dual-sink bathroom with a skylight complete the upper level.The recently remodeled basement offers a spacious recreation room with walkout access to the patio, a large bathroom, and a functional laundry room with cabinets and a utility sink. Outside, enjoy the fully fenced and landscaped yard, backing directly onto open space and hiking trails. With no rear neighbors, privacy and tranquility are yours to savor.Located within walking distance of Trailblazer Elementary and close to local amenities, this home is a rare find. Don’t miss your chance to own this Mountain Shadows masterpiece!
Home Details
Home Type
- Single Family
Est. Annual Taxes
- $2,028
Year Built
- Built in 1986
Lot Details
- 9,139 Sq Ft Lot
- Open Space
- Cul-De-Sac
- Back Yard Fenced
- Level Lot
Parking
- 2 Car Attached Garage
- Driveway
Home Design
- Shingle Roof
- Masonite
Interior Spaces
- 2,984 Sq Ft Home
- 2-Story Property
- Ceiling Fan
- Skylights
- Mountain Views
Kitchen
- Microwave
- Dishwasher
- Disposal
Bedrooms and Bathrooms
- 4 Bedrooms
Basement
- Walk-Out Basement
- Basement Fills Entire Space Under The House
- Laundry in Basement
Outdoor Features
- Deck
- Concrete Porch or Patio
Schools
- Trailblazer Elementary School
- Eagleview Middle School
- Air Academy High School
Additional Features
- Property is near schools
- Forced Air Heating and Cooling System
Community Details
- Hiking Trails
Map
Home Values in the Area
Average Home Value in this Area
Tax History
| Year | Tax Paid | Tax Assessment Tax Assessment Total Assessment is a certain percentage of the fair market value that is determined by local assessors to be the total taxable value of land and additions on the property. | Land | Improvement |
|---|---|---|---|---|
| 2024 | $2,028 | $43,150 | $6,870 | $36,280 |
| 2023 | $2,028 | $43,150 | $6,870 | $36,280 |
| 2022 | $1,636 | $29,240 | $6,190 | $23,050 |
| 2021 | $1,775 | $30,080 | $6,370 | $23,710 |
| 2020 | $1,860 | $27,410 | $5,790 | $21,620 |
| 2019 | $1,850 | $27,410 | $5,790 | $21,620 |
| 2018 | $1,776 | $24,210 | $4,970 | $19,240 |
| 2017 | $1,682 | $24,210 | $4,970 | $19,240 |
| 2016 | $1,338 | $23,080 | $4,780 | $18,300 |
| 2015 | $1,333 | $23,080 | $4,780 | $18,300 |
| 2014 | $1,267 | $21,060 | $4,420 | $16,640 |
Property History
| Date | Event | Price | Change | Sq Ft Price |
|---|---|---|---|---|
| 04/24/2025 04/24/25 | Price Changed | $715,000 | -1.4% | $244 / Sq Ft |
| 03/19/2025 03/19/25 | For Sale | $725,000 | 0.0% | $247 / Sq Ft |
| 06/10/2023 06/10/23 | Off Market | $725,000 | -- | -- |
| 06/09/2023 06/09/23 | Sold | $725,000 | 0.0% | $243 / Sq Ft |
| 04/12/2023 04/12/23 | Pending | -- | -- | -- |
| 04/09/2023 04/09/23 | For Sale | $725,000 | -- | $243 / Sq Ft |
Deed History
| Date | Type | Sale Price | Title Company |
|---|---|---|---|
| Warranty Deed | $725,000 | Empire Title | |
| Interfamily Deed Transfer | -- | None Available | |
| Interfamily Deed Transfer | -- | -- | |
| Warranty Deed | -- | Stewart Title | |
| Deed | -- | -- |
Mortgage History
| Date | Status | Loan Amount | Loan Type |
|---|---|---|---|
| Open | $600,000 | VA | |
| Previous Owner | $200,000 | Credit Line Revolving | |
| Previous Owner | $250,000 | New Conventional | |
| Previous Owner | $120,000 | Credit Line Revolving | |
| Previous Owner | $190,000 | Unknown | |
| Previous Owner | $76,000 | Credit Line Revolving | |
| Previous Owner | $36,000 | Stand Alone Second | |
| Previous Owner | $25,000 | Stand Alone Second | |
| Previous Owner | $155,795 | Unknown | |
| Previous Owner | $20,400 | Credit Line Revolving | |
| Previous Owner | $137,838 | Unknown |
Similar Homes in Colorado Springs, CO
Source: Pikes Peak REALTOR® Services
MLS Number: 8422841
APN: 73151-01-014
- 2340 Rossmere St
- 5914 Canyon Reserve Heights
- 5735 Chase Point Cir
- 6435 Ashton Park Place
- 1816 Montura View Unit 204
- 5776 Canyon Reserve Heights
- 1965 Montura View Unit 204
- 2380 Vanreen Dr
- 5751 Canyon Reserve Heights
- 2154 Keara Heights
- 6145 Pemberton Way
- 5818 Villa Lorenzo Dr
- 5619 Majestic Dr
- 2172 Denton Grove Unit 203
- 5750 Harbor Pines Point
- 2112 Denton Grove Unit 101
- 2122 Denton Grove Unit 203
- 5517 Majestic Dr
- 5457 Lions Gate Ln
- 5511 Silverstone Terrace
