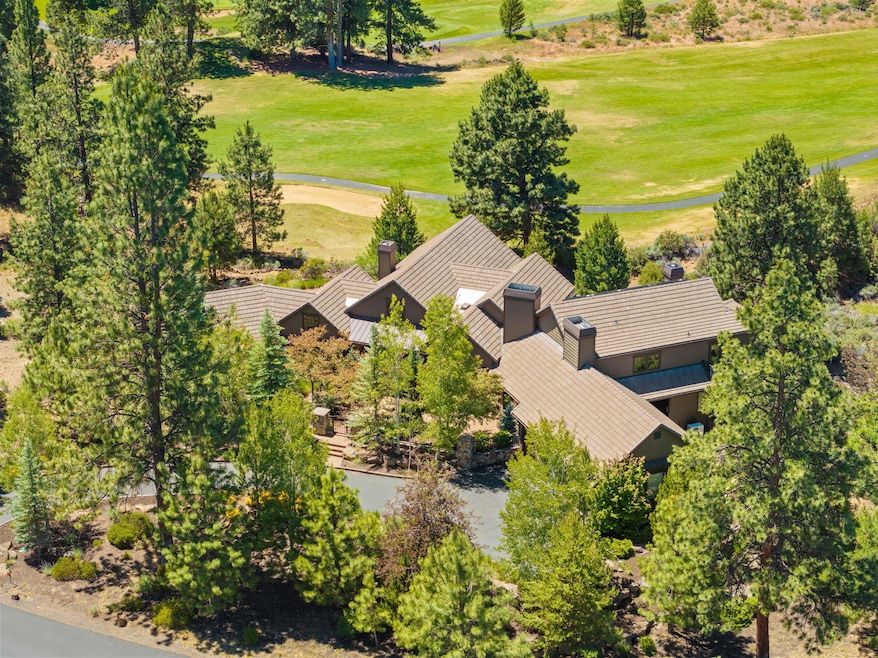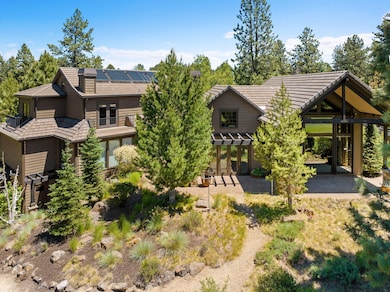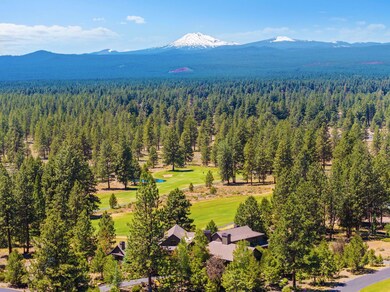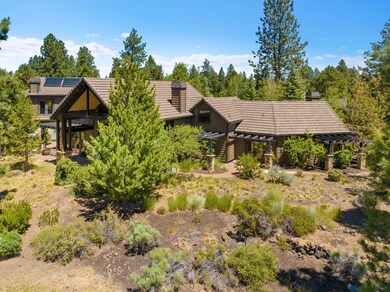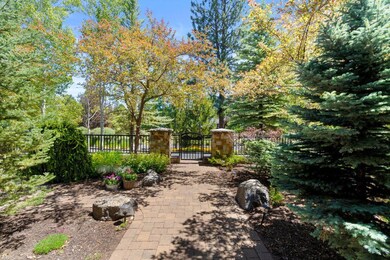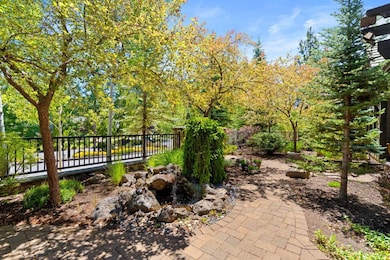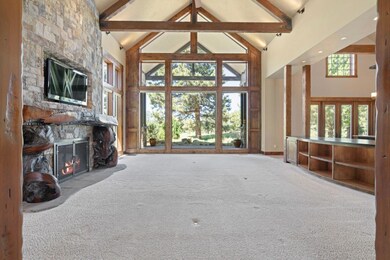
Highlights
- On Golf Course
- Gated Community
- ENERGY STAR Certified Homes
- Gated Parking
- Open Floorplan
- Northwest Architecture
About This Home
As of March 2025Luxurious home in the gated neighborhood of Sunset View Estates. Backing the 6th fairway of Lost Tracks Golf course. Fabulous setting on a 1.27-acre lot w/Mt. Bachelor & Broken Top views. Built by Artisan Homes and featured on the 2009 Tour of Homes. Gorgeous Timber truss, great room floor plan, spectacular floor to ceiling stone fireplace & walnut log mantle. Knotty alder woodwork, beams, purlins, doors
& trim throughout. Elegant ''cooks favorite'' kitchen offers professional grade appliances, knotty alder cabinets, granite counters, both a 15' and 12' island w/storage on both sides. Travertine tile flooring, walk-in pantry. Large main level primary suite, floor to ceiling tile shower w/river rock accents, jacuzzi tub, 2 walk in closets, dual vanity. Huge family room/loft area, Mt. Views, 3 balconies and big storage room/closet. 2 junior suites with full baths. Downstairs bedroom suite, full bath & separate entrance. Fantastic landscaping w/covered paver stone back patio & courtyard
Home Details
Home Type
- Single Family
Est. Annual Taxes
- $16,043
Year Built
- Built in 2008
Lot Details
- 1.27 Acre Lot
- On Golf Course
- Fenced
- Drip System Landscaping
- Native Plants
- Corner Lot
- Front and Back Yard Sprinklers
- Property is zoned rr10, rr10
HOA Fees
- $150 Monthly HOA Fees
Parking
- 4 Car Attached Garage
- Garage Door Opener
- Driveway
- Gated Parking
Property Views
- Golf Course
- Mountain
- Territorial
- Park or Greenbelt
- Neighborhood
Home Design
- Northwest Architecture
- Stem Wall Foundation
- Frame Construction
- Tile Roof
Interior Spaces
- 5,727 Sq Ft Home
- 3-Story Property
- Open Floorplan
- Central Vacuum
- Wired For Sound
- Built-In Features
- Vaulted Ceiling
- Ceiling Fan
- Gas Fireplace
- Double Pane Windows
- ENERGY STAR Qualified Windows
- Wood Frame Window
- Mud Room
- Great Room with Fireplace
- Family Room
- Dining Room
- Den with Fireplace
- Loft
- Tile Flooring
Kitchen
- Breakfast Bar
- Oven
- Cooktop with Range Hood
- Microwave
- Dishwasher
- Kitchen Island
- Granite Countertops
- Tile Countertops
- Disposal
Bedrooms and Bathrooms
- 4 Bedrooms
- Primary Bedroom on Main
- Linen Closet
- Walk-In Closet
- Double Vanity
- Hydromassage or Jetted Bathtub
- Bathtub with Shower
- Bathtub Includes Tile Surround
Laundry
- Laundry Room
- Dryer
- Washer
Home Security
- Security System Owned
- Carbon Monoxide Detectors
- Fire and Smoke Detector
Eco-Friendly Details
- ENERGY STAR Certified Homes
- Solar Water Heater
- Solar Heating System
- Sprinklers on Timer
Outdoor Features
- Courtyard
- Patio
Schools
- R E Jewell Elementary School
- High Desert Middle School
- Caldera High School
Utilities
- Forced Air Zoned Heating and Cooling System
- Heating System Uses Natural Gas
- Heating System Uses Steam
Listing and Financial Details
- Exclusions: Sellers personal property
- Tax Lot 28
- Assessor Parcel Number 190798
Community Details
Overview
- Built by Artisan homes & Design
- Sunset View Estates Subdivision
Recreation
- Golf Course Community
- Snow Removal
Security
- Gated Community
- Building Fire-Resistance Rating
Map
Home Values in the Area
Average Home Value in this Area
Property History
| Date | Event | Price | Change | Sq Ft Price |
|---|---|---|---|---|
| 03/10/2025 03/10/25 | Sold | $2,000,000 | -9.0% | $349 / Sq Ft |
| 02/24/2025 02/24/25 | Pending | -- | -- | -- |
| 08/08/2024 08/08/24 | Price Changed | $2,199,000 | -4.0% | $384 / Sq Ft |
| 07/02/2024 07/02/24 | For Sale | $2,290,000 | -- | $400 / Sq Ft |
Tax History
| Year | Tax Paid | Tax Assessment Tax Assessment Total Assessment is a certain percentage of the fair market value that is determined by local assessors to be the total taxable value of land and additions on the property. | Land | Improvement |
|---|---|---|---|---|
| 2024 | $17,044 | $1,150,180 | -- | -- |
| 2023 | $16,043 | $1,116,680 | $0 | $0 |
| 2022 | $14,797 | $1,052,590 | $0 | $0 |
| 2021 | $14,889 | $1,021,940 | $0 | $0 |
| 2020 | $14,061 | $1,021,940 | $0 | $0 |
| 2019 | $13,666 | $992,180 | $0 | $0 |
| 2018 | $13,269 | $963,290 | $0 | $0 |
| 2017 | $12,920 | $935,240 | $0 | $0 |
| 2016 | $12,279 | $908,000 | $0 | $0 |
| 2015 | $11,936 | $881,560 | $0 | $0 |
| 2014 | $11,143 | $855,890 | $0 | $0 |
Deed History
| Date | Type | Sale Price | Title Company |
|---|---|---|---|
| Warranty Deed | $2,000,000 | Amerititle | |
| Interfamily Deed Transfer | -- | None Available |
Similar Homes in Bend, OR
Source: Southern Oregon MLS
MLS Number: 220185706
APN: 190798
- 60376 Silver Cloud Ct
- 20112 Starfire Ridge Ct
- 20348 Rainbow Lake Trail
- 20344 Rainbow Lake Trail
- 60201 Sunset View Dr
- 20409 Pine Vista Dr
- 20587 Kira Dr Unit 379
- 20583 Kira Dr Unit 378
- 20400 Keystone Ct
- 60507 Hedgewood Ln
- 20375 Big Bear Ct
- 60313 Sage Stone Loop
- 20445 Steamboat
- 60311 Cheyenne Rd Unit 11
- 60311 Cheyenne Rd
- 20455 Outback
- 19630 Baker Rd
- 60836 Jasmine Place
- 60905 Grand Targhee Dr
- 60761 Country Club Dr
