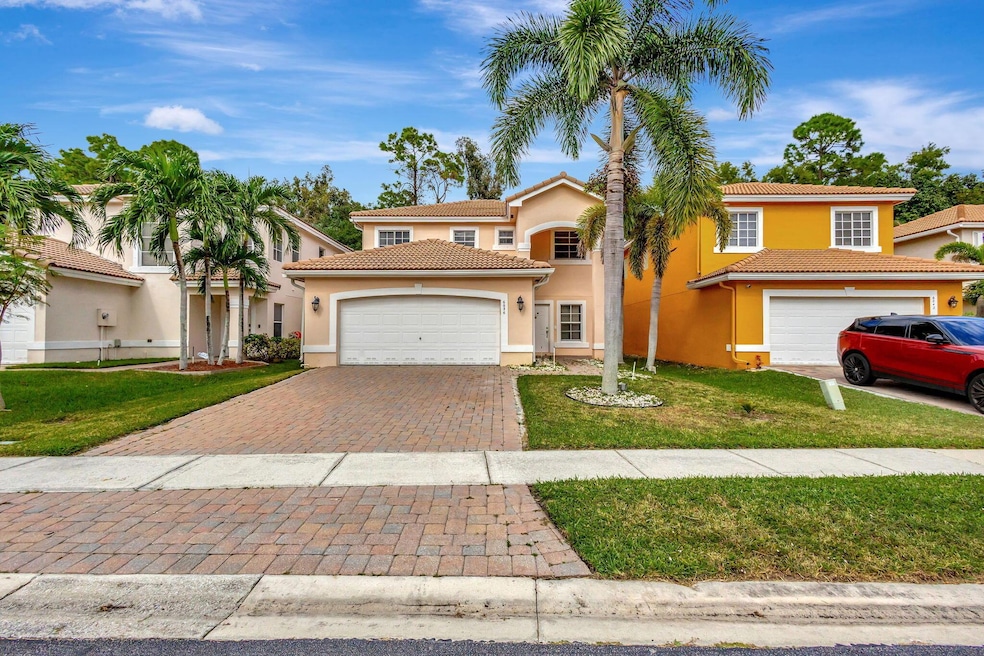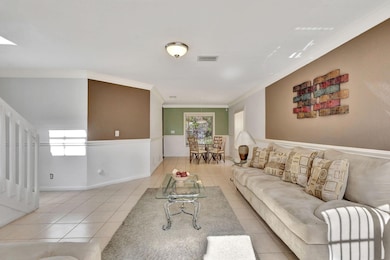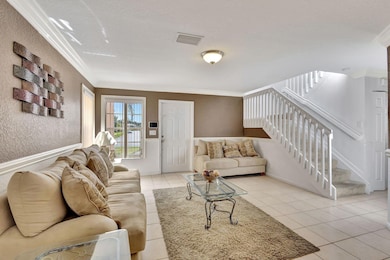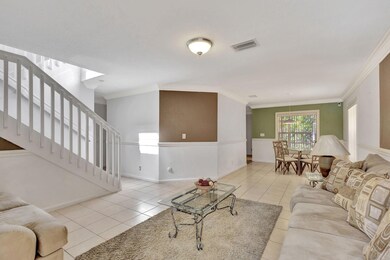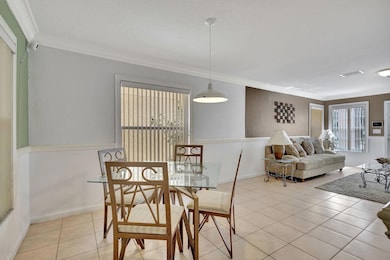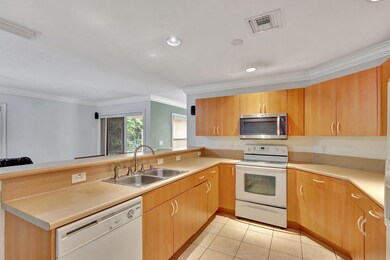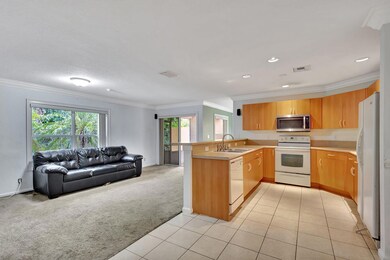
6036 Adriatic Way Greenacres, FL 33413
Lake Belvedere Estates NeighborhoodEstimated payment $3,573/month
Total Views
3,396
3
Beds
2.5
Baths
2,120
Sq Ft
$259
Price per Sq Ft
Highlights
- Gated Community
- Garden View
- Community Pool
- Clubhouse
- Mediterranean Architecture
- Breakfast Area or Nook
About This Home
Price improvement! Welcome to your dream home! This spacious 3-bedroom, 2.5-bathroom residence is nestled in a sought-after neighborhood, offering a fantastic opportunity for those looking to put their personal touch on a property. With a private and lush backyard this home is perfect for families or anyone seeking a vibrant and gated community in a great location!
Home Details
Home Type
- Single Family
Est. Annual Taxes
- $4,113
Year Built
- Built in 2005
Lot Details
- 4,454 Sq Ft Lot
- Property is zoned PUD
HOA Fees
- $166 Monthly HOA Fees
Parking
- 2 Car Attached Garage
- Garage Door Opener
- Driveway
- Open Parking
Home Design
- Mediterranean Architecture
- Barrel Roof Shape
Interior Spaces
- 2,120 Sq Ft Home
- 2-Story Property
- Open Floorplan
- Garden Views
- Security Gate
Kitchen
- Breakfast Area or Nook
- Eat-In Kitchen
- Cooktop
- Microwave
- Dishwasher
Flooring
- Carpet
- Tile
Bedrooms and Bathrooms
- 3 Bedrooms
- Walk-In Closet
- Separate Shower in Primary Bathroom
Laundry
- Laundry Room
- Dryer
- Washer
Outdoor Features
- Patio
Utilities
- Central Heating and Cooling System
- Water Not Available
Listing and Financial Details
- Assessor Parcel Number 00424334050000070
- Seller Considering Concessions
Community Details
Overview
- Association fees include common areas
- Waterways Taheri Pud Subdivision, The Only Model ''C'' Floorplan
Recreation
- Community Pool
Additional Features
- Clubhouse
- Gated Community
Map
Create a Home Valuation Report for This Property
The Home Valuation Report is an in-depth analysis detailing your home's value as well as a comparison with similar homes in the area
Home Values in the Area
Average Home Value in this Area
Tax History
| Year | Tax Paid | Tax Assessment Tax Assessment Total Assessment is a certain percentage of the fair market value that is determined by local assessors to be the total taxable value of land and additions on the property. | Land | Improvement |
|---|---|---|---|---|
| 2024 | $4,113 | $247,585 | -- | -- |
| 2023 | $3,907 | $230,097 | $0 | $0 |
| 2022 | $3,623 | $214,053 | $0 | $0 |
| 2021 | $3,252 | $199,325 | $0 | $0 |
| 2020 | $3,217 | $195,833 | $0 | $0 |
| 2019 | $2,305 | $143,368 | $0 | $0 |
| 2018 | $2,160 | $140,695 | $0 | $0 |
| 2017 | $2,096 | $137,801 | $0 | $0 |
| 2016 | $2,091 | $134,967 | $0 | $0 |
| 2015 | $2,133 | $134,029 | $0 | $0 |
| 2014 | $2,136 | $132,965 | $0 | $0 |
Source: Public Records
Property History
| Date | Event | Price | Change | Sq Ft Price |
|---|---|---|---|---|
| 01/29/2025 01/29/25 | Price Changed | $549,000 | -5.2% | $259 / Sq Ft |
| 12/10/2024 12/10/24 | Price Changed | $579,000 | -0.9% | $273 / Sq Ft |
| 11/23/2024 11/23/24 | For Sale | $584,000 | -- | $275 / Sq Ft |
Source: BeachesMLS
Deed History
| Date | Type | Sale Price | Title Company |
|---|---|---|---|
| Warranty Deed | $350,000 | First American Title Ins Co | |
| Special Warranty Deed | $254,240 | None Available |
Source: Public Records
Mortgage History
| Date | Status | Loan Amount | Loan Type |
|---|---|---|---|
| Open | $280,000 | Unknown | |
| Previous Owner | $203,380 | Fannie Mae Freddie Mac |
Source: Public Records
Similar Homes in the area
Source: BeachesMLS
MLS Number: R11038602
APN: 00-42-43-34-05-000-0070
Nearby Homes
- 1055 Imperial Lake Rd
- 1071 Imperial Lake Rd
- 6126 Adriatic Way
- 881 Seabright Ave
- 932 Cracker St
- 6341 Topsail Dr
- 6207 Adriatic Way
- 705 Perdido Heights Dr
- 6174 Adriatic Way
- 668 Bimini Lake Rd
- 6258 Adriatic Way
- 1190 Imperial Lake Rd
- 1072 Fernlea Dr
- 800 Imperial Lake Rd
- 1235 Imperial Lake Rd
- 796 Imperial Lake Rd
- 756 Imperial Lake Rd
- 813 Imperial Lake Rd
- 1112 Fernlea Dr
- 6615 Adriatic Way
