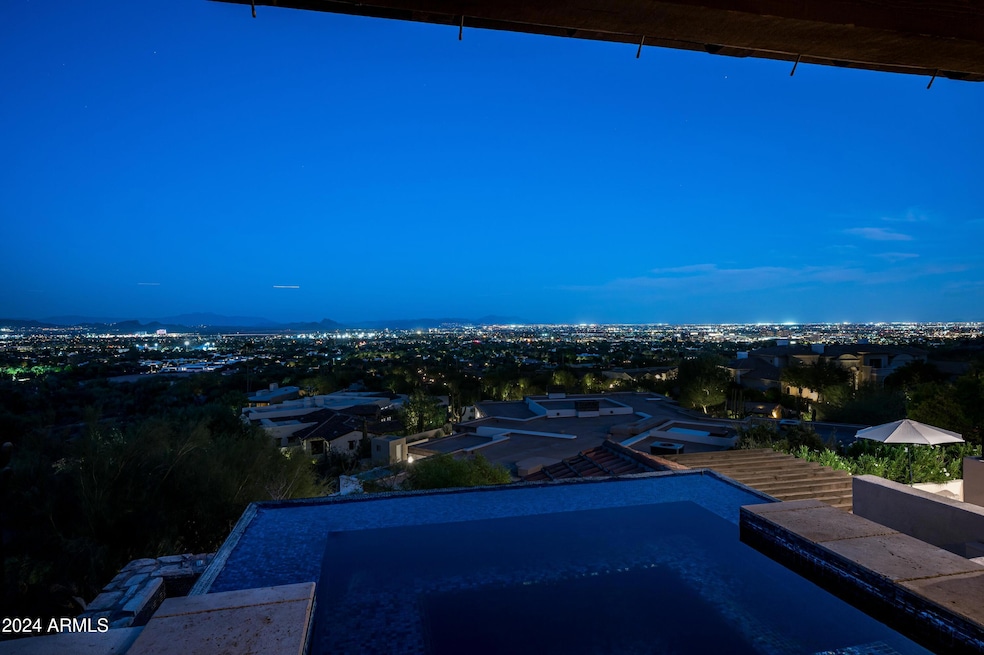
6036 E Sage Dr Paradise Valley, AZ 85253
Camelback East Village NeighborhoodHighlights
- Heated Spa
- City Lights View
- Family Room with Fireplace
- Kiva Elementary School Rated A
- 0.97 Acre Lot
- Vaulted Ceiling
About This Home
As of January 2025This home is located at 6036 E Sage Dr, Paradise Valley, AZ 85253 and is currently priced at $4,800,000, approximately $988 per square foot. This property was built in 2008. 6036 E Sage Dr is a home located in Maricopa County with nearby schools including Kiva Elementary School, Mohave Middle School, and Saguaro High School.
Last Buyer's Agent
Non-MLS Agent
Non-MLS Office
Home Details
Home Type
- Single Family
Est. Annual Taxes
- $18,287
Year Built
- Built in 2008
Lot Details
- 0.97 Acre Lot
- Cul-De-Sac
- Desert faces the front and back of the property
- Front and Back Yard Sprinklers
- Sprinklers on Timer
Parking
- 3 Car Direct Access Garage
- Side or Rear Entrance to Parking
- Garage Door Opener
Property Views
- City Lights
- Mountain
Home Design
- Santa Barbara Architecture
- Wood Frame Construction
- Tile Roof
- Stone Exterior Construction
- Stucco
Interior Spaces
- 4,854 Sq Ft Home
- 2-Story Property
- Vaulted Ceiling
- Ceiling Fan
- Gas Fireplace
- Double Pane Windows
- Family Room with Fireplace
- 3 Fireplaces
- Living Room with Fireplace
- Wood Flooring
Kitchen
- Breakfast Bar
- Built-In Microwave
- Kitchen Island
- Granite Countertops
Bedrooms and Bathrooms
- 4 Bedrooms
- Primary Bedroom on Main
- Primary Bathroom is a Full Bathroom
- 5 Bathrooms
- Dual Vanity Sinks in Primary Bathroom
- Bathtub With Separate Shower Stall
Home Security
- Security System Owned
- Fire Sprinkler System
Pool
- Heated Spa
- Heated Pool
- Fence Around Pool
Outdoor Features
- Balcony
- Covered patio or porch
- Outdoor Fireplace
- Gazebo
- Built-In Barbecue
Schools
- Kiva Elementary School
- Mohave Middle School
Utilities
- Refrigerated Cooling System
- Heating System Uses Natural Gas
- High Speed Internet
- Cable TV Available
Community Details
- No Home Owners Association
- Association fees include no fees
- Built by Custom
- Rolling Hills Heights Subdivision, Custom Floorplan
Listing and Financial Details
- Tax Lot 21
- Assessor Parcel Number 172-10-050-A
Map
Home Values in the Area
Average Home Value in this Area
Property History
| Date | Event | Price | Change | Sq Ft Price |
|---|---|---|---|---|
| 01/22/2025 01/22/25 | Sold | $4,800,000 | -3.9% | $989 / Sq Ft |
| 12/23/2024 12/23/24 | For Sale | $4,995,000 | +11.0% | $1,029 / Sq Ft |
| 06/16/2023 06/16/23 | Sold | $4,500,000 | -8.1% | $932 / Sq Ft |
| 04/12/2023 04/12/23 | Pending | -- | -- | -- |
| 03/04/2023 03/04/23 | For Sale | $4,899,000 | +8.9% | $1,015 / Sq Ft |
| 02/17/2023 02/17/23 | Off Market | $4,500,000 | -- | -- |
Tax History
| Year | Tax Paid | Tax Assessment Tax Assessment Total Assessment is a certain percentage of the fair market value that is determined by local assessors to be the total taxable value of land and additions on the property. | Land | Improvement |
|---|---|---|---|---|
| 2025 | $18,287 | $232,670 | -- | -- |
| 2024 | $17,319 | $221,590 | -- | -- |
| 2023 | $17,319 | $283,410 | $56,680 | $226,730 |
| 2022 | $16,587 | $239,210 | $47,840 | $191,370 |
| 2021 | $17,213 | $214,620 | $42,920 | $171,700 |
| 2020 | $16,950 | $221,130 | $44,220 | $176,910 |
| 2019 | $16,293 | $197,010 | $39,400 | $157,610 |
| 2018 | $15,645 | $173,350 | $34,670 | $138,680 |
| 2017 | $15,008 | $157,480 | $31,490 | $125,990 |
| 2016 | $14,724 | $155,750 | $31,150 | $124,600 |
| 2015 | $13,448 | $160,160 | $32,030 | $128,130 |
Mortgage History
| Date | Status | Loan Amount | Loan Type |
|---|---|---|---|
| Open | $4,294,612 | Construction | |
| Closed | $2,250,000 | New Conventional | |
| Previous Owner | $2,056,000 | Adjustable Rate Mortgage/ARM | |
| Previous Owner | $2,100,000 | Construction | |
| Previous Owner | $1,230,000 | Unknown | |
| Previous Owner | $300,000 | Credit Line Revolving | |
| Previous Owner | $1,225,000 | Stand Alone Refi Refinance Of Original Loan | |
| Previous Owner | $975,000 | New Conventional |
Deed History
| Date | Type | Sale Price | Title Company |
|---|---|---|---|
| Warranty Deed | $4,500,000 | Premier Title Agency | |
| Interfamily Deed Transfer | -- | None Available | |
| Interfamily Deed Transfer | -- | None Available | |
| Interfamily Deed Transfer | -- | Fidelity National Title | |
| Interfamily Deed Transfer | -- | Transnation Title | |
| Warranty Deed | $1,300,000 | Transnation Title Ins Co |
Similar Homes in Paradise Valley, AZ
Source: Arizona Regional Multiple Listing Service (ARMLS)
MLS Number: 6797060
APN: 172-10-050A
- 6105 E Sage Dr
- 5240 N 61st St
- 5802 E Cholla Ln
- 6221 E Vista Dr
- 5327 N Invergordon Rd
- 601x E Cholla Ln
- 5059 N Ascent Dr
- 5008 N Ascent Dr
- 4942 N Ascent Dr
- 4849 N Camelback Ridge Rd Unit A309
- 4849 N Camelback Ridge Rd Unit A106
- 4849 N Camelback Ridge Rd Unit B104
- 4849 N Camelback Ridge Rd Unit A101
- 4849 N Camelback Ridge Rd Unit A211
- 4849 N Camelback Ridge Rd Unit A409
- 4849 N Camelback Ridge Rd Unit B206
- 4849 N Camelback Ridge Rd Unit B106
- 4849 N Camelback Ridge Rd Unit A208
- 4849 N Camelback Ridge Rd Unit B406
- 4849 N Camelback Ridge Rd Unit A405
