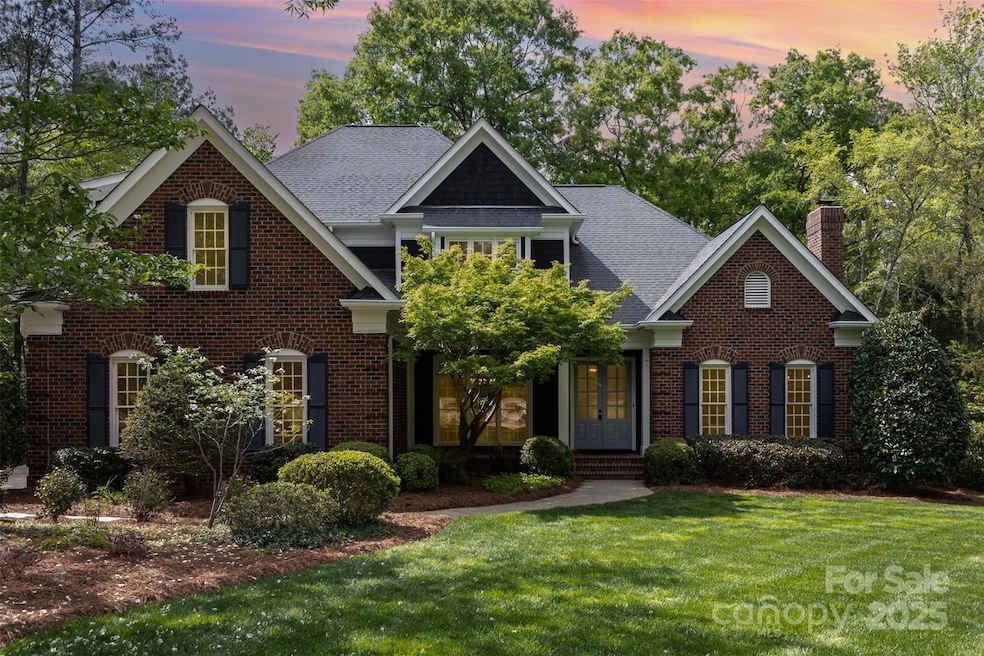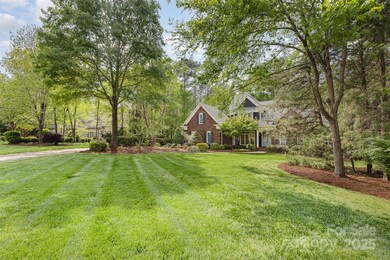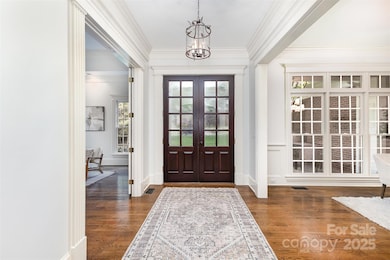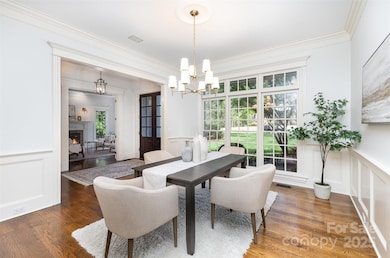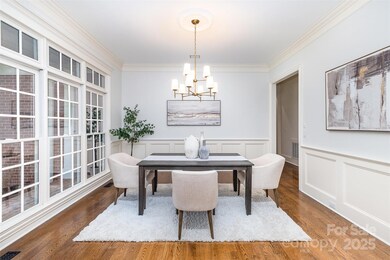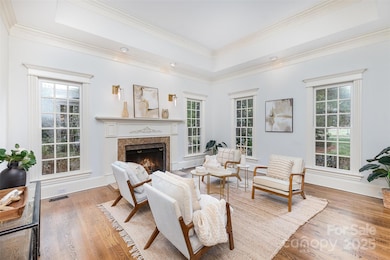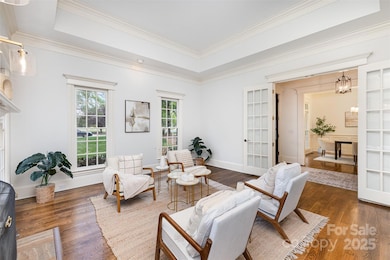
6036 Foggy Glen Place Matthews, NC 28104
Highgate NeighborhoodEstimated payment $9,053/month
Highlights
- Private Lot
- Transitional Architecture
- Screened Porch
- Antioch Elementary School Rated A
- Wood Flooring
- Double Oven
About This Home
Stunning brick home in sought after Highgate community. Downstairs the 10' ceilings and wall of windows allow for maximum natural light. Grab your morning coffee and listen to the birds sing while relaxing on your screened in porch in your private back yard. Large primary bedroom downstairs with updated bathroom complete with two separate vanities, tray ceiling, updated tile, and huge walk in shower. Kitchen boasts stainless steel appliances, double wall oven, 2 dishwashers, gas cooktop, pot filler, and white cabinets with gold hardware.Updated lighting throughout the home and such attention to detail with crown molding, and wainscoting. Custom bookcases surround the gas log fireplace in your family room. Another wood burning fireplace in the front room will keep you cozy in the winter months. Entire home is freshly painted and new carpet upstairs. 3 more bedrooms upstairs each with their ensuite full bathroom.All bedroom closets have been updated with California closets.Welcome home!
Listing Agent
Berkshire Hathaway HomeServices Carolinas Realty Brokerage Email: julie.linder@bhhscarolinas.com License #301486

Home Details
Home Type
- Single Family
Est. Annual Taxes
- $7,073
Year Built
- Built in 2002
Lot Details
- Private Lot
- Property is zoned AM6
HOA Fees
- $92 Monthly HOA Fees
Parking
- 3 Car Attached Garage
Home Design
- Transitional Architecture
- Four Sided Brick Exterior Elevation
Interior Spaces
- 2-Story Property
- French Doors
- Family Room with Fireplace
- Living Room with Fireplace
- Screened Porch
- Crawl Space
- Laundry Room
Kitchen
- Double Oven
- Gas Cooktop
- Dishwasher
Flooring
- Wood
- Tile
Bedrooms and Bathrooms
Schools
- Antioch Elementary School
- Weddington Middle School
- Weddington High School
Utilities
- Forced Air Heating and Cooling System
- Heating System Uses Natural Gas
Listing and Financial Details
- Assessor Parcel Number 06-174-099
Community Details
Overview
- Highgate Subdivision
- Mandatory home owners association
Recreation
- Trails
Map
Home Values in the Area
Average Home Value in this Area
Tax History
| Year | Tax Paid | Tax Assessment Tax Assessment Total Assessment is a certain percentage of the fair market value that is determined by local assessors to be the total taxable value of land and additions on the property. | Land | Improvement |
|---|---|---|---|---|
| 2024 | $7,073 | $1,043,000 | $277,700 | $765,300 |
| 2023 | $6,602 | $1,043,000 | $277,700 | $765,300 |
| 2022 | $6,633 | $1,043,000 | $277,700 | $765,300 |
| 2021 | $6,633 | $1,043,000 | $277,700 | $765,300 |
| 2020 | $6,395 | $874,970 | $228,670 | $646,300 |
| 2019 | $6,850 | $874,970 | $228,670 | $646,300 |
| 2018 | $6,395 | $874,970 | $228,670 | $646,300 |
| 2017 | $6,834 | $875,000 | $228,700 | $646,300 |
| 2016 | $6,707 | $874,970 | $228,670 | $646,300 |
| 2015 | $6,794 | $874,970 | $228,670 | $646,300 |
| 2014 | $6,132 | $907,050 | $230,000 | $677,050 |
Property History
| Date | Event | Price | Change | Sq Ft Price |
|---|---|---|---|---|
| 04/18/2025 04/18/25 | Pending | -- | -- | -- |
| 04/16/2025 04/16/25 | For Sale | $1,500,000 | -- | $366 / Sq Ft |
Deed History
| Date | Type | Sale Price | Title Company |
|---|---|---|---|
| Warranty Deed | $830,500 | -- | |
| Warranty Deed | $126,000 | -- |
Mortgage History
| Date | Status | Loan Amount | Loan Type |
|---|---|---|---|
| Open | $100,000 | No Value Available | |
| Open | $670,500 | New Conventional | |
| Closed | $200,000 | Credit Line Revolving | |
| Closed | $721,600 | Unknown | |
| Closed | $83,000 | Credit Line Revolving | |
| Closed | $664,000 | Purchase Money Mortgage | |
| Previous Owner | $631,200 | Construction |
Similar Homes in Matthews, NC
Source: Canopy MLS (Canopy Realtor® Association)
MLS Number: 4242216
APN: 06-174-099
- 9011 Pine Laurel Dr
- 4004 Blossom Hill Dr
- 3042 Kings Manor Dr
- 5335 Lower Shoal Creek Ct
- 423 Oakmont Ln
- 12201 Pine Valley Club Dr
- 1012 Clover Crest Ln
- 5125 Belicourt Dr
- 314 Royal Crescent Ln
- 8716 Ruby Hill Ct
- 6202 Providence Country Club Dr
- 5101 Belicourt Dr
- 8706 Ruby Hill Ct
- 11917 Chevis Ct
- 6301 Royal Aberdeen Ct
- 13101 Whisper Creek Dr
- 10811 Old Tayport Place
- 5419 Sunningdale Dr
- 10809 Wicklow Brook Ct
- 318 Montrose Dr
