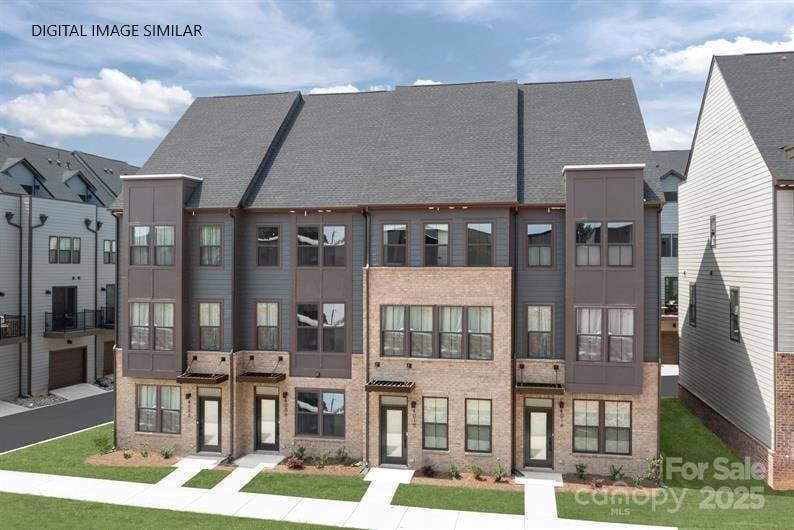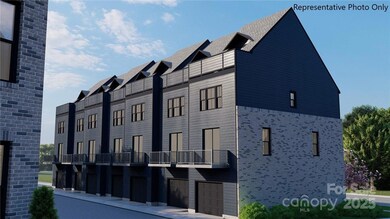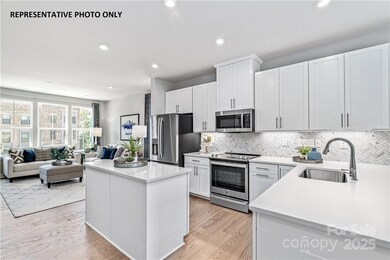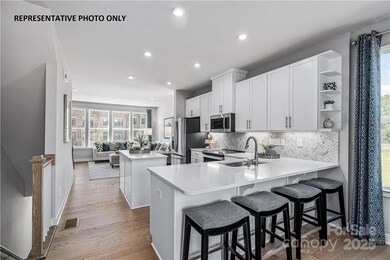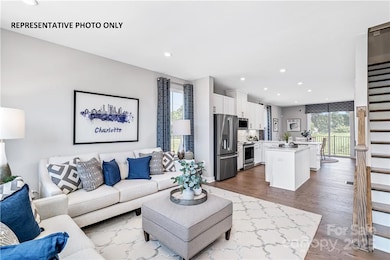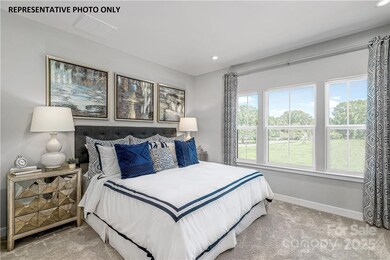
6036 Fonsac Ln Unit 2005A Charlotte, NC 28217
Montclaire South NeighborhoodEstimated payment $3,546/month
Highlights
- Under Construction
- 4-minute walk to Woodlawn
- Terrace
- Traditional Architecture
- End Unit
- Balcony
About This Home
**Receive up to $18,000 in closing cost assistance with the use of builder's preferred lender** At Southrail Station you’ll fall in love with living in your modern, upgraded townhome in a location that allows you to take advantage of all that Charlotte has to offer. Located in LoSo by the Woodlawn light rail station, you will have easy access to breweries, restaurants, shopping, and much more. This end unit townhome boasts many upgrades including quartz countertops, kitchen island, and luxury vinyl plank flooring throughout main level, craftsman-style finishes, and lots of natural light with oversized windows. The open concept main level will not disappoint due to its ample space for entertaining. The rooftop terrace is amazing to unwind and relax!
Listing Agent
Thomas Property Group, Inc. Brokerage Email: gthomas@thomaspropertygroup.net License #212310
Open House Schedule
-
Saturday, April 26, 20251:00 to 4:00 pm4/26/2025 1:00:00 PM +00:004/26/2025 4:00:00 PM +00:00Please visit our decorated model at 6107 Station Crossing Ave, Charlotte, NC 28217Add to Calendar
-
Sunday, April 27, 20251:00 to 4:00 pm4/27/2025 1:00:00 PM +00:004/27/2025 4:00:00 PM +00:00Please visit our decorated model at 6107 Station Crossing Ave, Charlotte, NC 28217Add to Calendar
Townhouse Details
Home Type
- Townhome
Year Built
- Built in 2025 | Under Construction
Lot Details
- End Unit
HOA Fees
- $255 Monthly HOA Fees
Parking
- 2 Car Attached Garage
Home Design
- Home is estimated to be completed on 8/28/25
- Traditional Architecture
- Brick Exterior Construction
- Slab Foundation
Interior Spaces
- 4-Story Property
- Insulated Windows
Kitchen
- Electric Range
- Microwave
- Dishwasher
- Kitchen Island
- Disposal
Flooring
- Tile
- Vinyl
Bedrooms and Bathrooms
- 3 Bedrooms
- Walk-In Closet
Outdoor Features
- Balcony
- Terrace
Schools
- Pinewood Mecklenburg Elementary School
- Alexander Graham Middle School
- Harding University High School
Utilities
- Forced Air Zoned Heating and Cooling System
- Electric Water Heater
- Cable TV Available
Community Details
- Southrail Station Condos
- Built by Ryan Homes
- Southrail Station Subdivision, Clarendon 4 Story Floorplan
- Mandatory home owners association
Listing and Financial Details
- Assessor Parcel Number 16902462
Map
Home Values in the Area
Average Home Value in this Area
Tax History
| Year | Tax Paid | Tax Assessment Tax Assessment Total Assessment is a certain percentage of the fair market value that is determined by local assessors to be the total taxable value of land and additions on the property. | Land | Improvement |
|---|---|---|---|---|
| 2023 | -- | -- | -- | -- |
Property History
| Date | Event | Price | Change | Sq Ft Price |
|---|---|---|---|---|
| 04/11/2025 04/11/25 | Price Changed | $500,000 | -1.8% | $308 / Sq Ft |
| 03/26/2025 03/26/25 | Price Changed | $508,990 | +2.1% | $313 / Sq Ft |
| 02/11/2025 02/11/25 | For Sale | $498,480 | -- | $307 / Sq Ft |
Deed History
| Date | Type | Sale Price | Title Company |
|---|---|---|---|
| Warranty Deed | $700,000 | Nvr Settlement Services | |
| Warranty Deed | $700,000 | Nvr Settlement Services |
Similar Homes in Charlotte, NC
Source: Canopy MLS (Canopy Realtor® Association)
MLS Number: 4221831
APN: 169-024-62
- 6029 Fonsac Ln Unit 2008C
- 6033 Fonsac Ln Unit 2008B
- 6037 Fonsac Ln Unit 2008A
- 6014 Fonsac Ln Unit 2006B
- 6006 Fonsac Ln Unit 2006D
- 6010 Fonsac Ln Unit 2006C
- 4010 Citra Ln
- 544 Rountree Rd Unit 7
- 546 Rountree Rd Unit 8
- 548 Rountree Rd Unit 9
- 550 Rountree Rd Unit 10
- 552 Rountree Rd Unit 11
- 554 Rountree Rd Unit 12
- 564 Rountree Rd Unit 15
- 562 Rountree Rd Unit 14
- 233 Cherokee Rose Ln Unit 31
- 111 Verbena St Unit 10
- 115 Verbena St Unit 12
- 531 Manhasset Rd
- 4224 Firwood Ln
