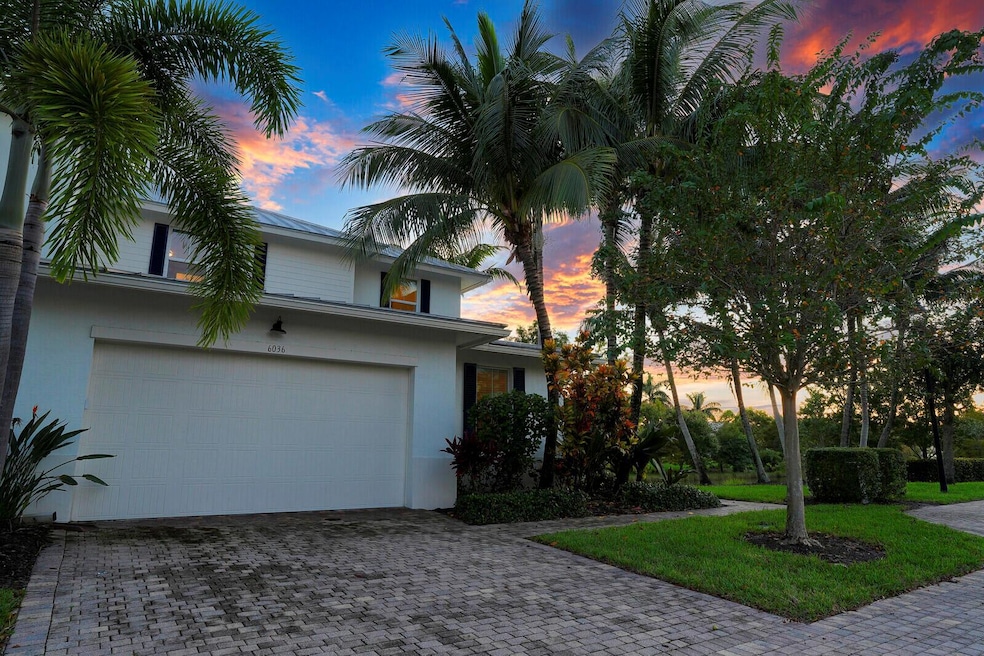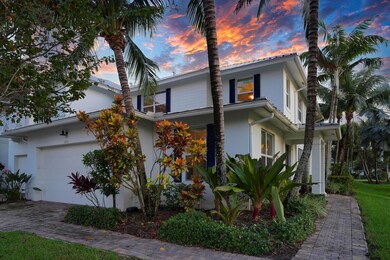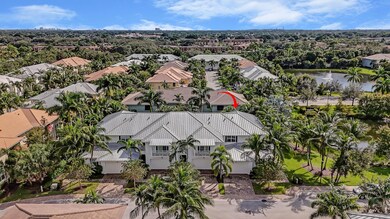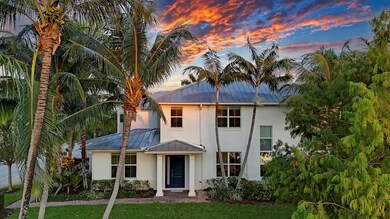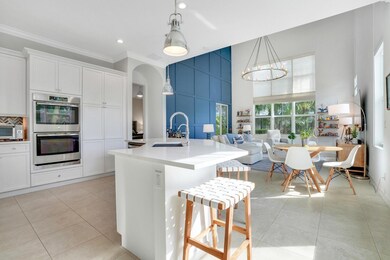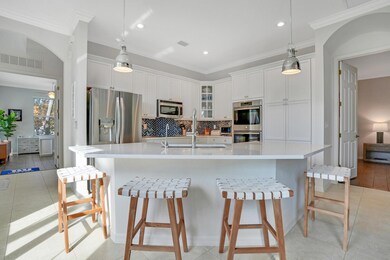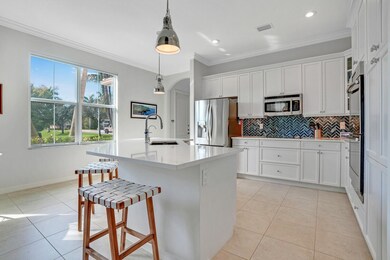
6036 Southampton Square N Palm Beach Gardens, FL 33418
Hampton Cay NeighborhoodHighlights
- Lake Front
- Gated Community
- Vaulted Ceiling
- Timber Trace Elementary School Rated A
- Clubhouse
- Roman Tub
About This Home
As of December 2024Welcome to 6036 Southampton Square N, a beautifully appointed 3-bedroom, 2.5-bath, 2,467 square foot townhouse with a dedicated office in the highly desirable Hampton Cay community of Palm Beach Gardens, FL. This Calista model is the largest floor plan in the community and boasts an upgraded kitchen featuring sleek white cabinetry, elegant quartz countertops, and top-of-the-line stainless steel appliances. Impact windows and doors provide peace of mind, while the home's no-carpet design adds a modern touch.The spacious master bedroom is conveniently located on the first floor, offering privacy and ease of access. Upstairs, you'll find two additional bedrooms and a generously sized loft--ideal for additional living or entertainment space.
Townhouse Details
Home Type
- Townhome
Est. Annual Taxes
- $9,908
Year Built
- Built in 2014
Lot Details
- 2,317 Sq Ft Lot
- Lake Front
- Sprinkler System
HOA Fees
- $449 Monthly HOA Fees
Parking
- 2 Car Attached Garage
- Driveway
- On-Street Parking
Home Design
- Metal Roof
Interior Spaces
- 2,467 Sq Ft Home
- 2-Story Property
- Vaulted Ceiling
- Ceiling Fan
- Blinds
- Entrance Foyer
- Great Room
- Florida or Dining Combination
- Loft
- Lake Views
Kitchen
- Breakfast Bar
- Built-In Oven
- Electric Range
- Microwave
- Dishwasher
- Disposal
Flooring
- Ceramic Tile
- Vinyl
Bedrooms and Bathrooms
- 3 Bedrooms
- Walk-In Closet
- Dual Sinks
- Roman Tub
- Separate Shower in Primary Bathroom
Laundry
- Laundry Room
- Washer and Dryer
- Laundry Tub
Home Security
- Home Security System
- Security Gate
Outdoor Features
- Patio
Utilities
- Central Heating and Cooling System
- Electric Water Heater
Listing and Financial Details
- Assessor Parcel Number 52424202090000950
- Seller Considering Concessions
Community Details
Overview
- Association fees include common areas, cable TV, ground maintenance, recreation facilities, reserve fund
- 192 Units
- Built by K. Hovnanian Homes
- Southampton Hampton Cay Subdivision, Calista Floorplan
Amenities
- Clubhouse
Recreation
- Community Pool
- Community Spa
Security
- Gated Community
- Impact Glass
- Fire and Smoke Detector
Map
Home Values in the Area
Average Home Value in this Area
Property History
| Date | Event | Price | Change | Sq Ft Price |
|---|---|---|---|---|
| 12/19/2024 12/19/24 | Sold | $850,000 | -5.5% | $345 / Sq Ft |
| 12/14/2024 12/14/24 | Pending | -- | -- | -- |
| 10/17/2024 10/17/24 | For Sale | $899,000 | +68.0% | $364 / Sq Ft |
| 12/03/2019 12/03/19 | Sold | $535,000 | -2.6% | $217 / Sq Ft |
| 11/04/2019 11/04/19 | Pending | -- | -- | -- |
| 10/27/2019 10/27/19 | For Sale | $549,550 | +3.7% | $223 / Sq Ft |
| 04/26/2017 04/26/17 | Sold | $530,000 | -5.2% | $215 / Sq Ft |
| 03/27/2017 03/27/17 | Pending | -- | -- | -- |
| 01/06/2017 01/06/17 | For Sale | $559,000 | -- | $227 / Sq Ft |
Tax History
| Year | Tax Paid | Tax Assessment Tax Assessment Total Assessment is a certain percentage of the fair market value that is determined by local assessors to be the total taxable value of land and additions on the property. | Land | Improvement |
|---|---|---|---|---|
| 2024 | $10,088 | $591,812 | -- | -- |
| 2023 | $9,908 | $574,575 | $0 | $0 |
| 2022 | $9,886 | $557,840 | $0 | $0 |
| 2021 | $8,515 | $426,000 | $0 | $426,000 |
| 2020 | $8,502 | $422,000 | $0 | $422,000 |
| 2019 | $7,545 | $410,000 | $0 | $410,000 |
| 2018 | $7,742 | $430,000 | $0 | $430,000 |
| 2017 | $8,707 | $430,000 | $0 | $0 |
| 2016 | $8,269 | $398,000 | $0 | $0 |
| 2015 | $7,881 | $367,500 | $0 | $0 |
| 2014 | $770 | $27,500 | $0 | $0 |
Mortgage History
| Date | Status | Loan Amount | Loan Type |
|---|---|---|---|
| Previous Owner | $480,000 | New Conventional | |
| Previous Owner | $481,500 | New Conventional | |
| Previous Owner | $349,600 | New Conventional |
Deed History
| Date | Type | Sale Price | Title Company |
|---|---|---|---|
| Warranty Deed | $850,000 | Trident Title | |
| Warranty Deed | $600,000 | Attorney | |
| Warranty Deed | $535,000 | None Available | |
| Interfamily Deed Transfer | -- | None Available | |
| Warranty Deed | $530,000 | Trident Title | |
| Warranty Deed | $456,208 | Trident Title Llc |
Similar Homes in Palm Beach Gardens, FL
Source: BeachesMLS
MLS Number: R11029534
APN: 52-42-42-02-09-000-0950
- 1120 Piccadilly St
- 1136 Piccadilly St
- 1036 Piccadilly St
- 7243 Oxford Ct
- 7265 Oxford Ct
- 5264 Cambridge Ct
- 5344 Woodland Lakes Dr Unit 120
- 5344 Woodland Lakes Dr Unit 221
- 5344 Woodland Lakes Dr Unit 223
- 5250 Woodland Lakes Dr Unit 128
- 5250 Woodland Lakes Dr Unit 1310
- 404 Woodview Cir
- 5188 Woodland Lakes Dr Unit 1370
- 5188 Woodland Lakes Dr Unit 337
- 5097 Thyme Dr
- 11216 Orange Hibiscus Ln
- 11107 Green Bayberry Dr
- 11811 Ave of the Pga Unit 2-1c
- 5390 Woodland Lakes Dr Unit 105
- 5350 Woodland Lakes Dr Unit 2090
