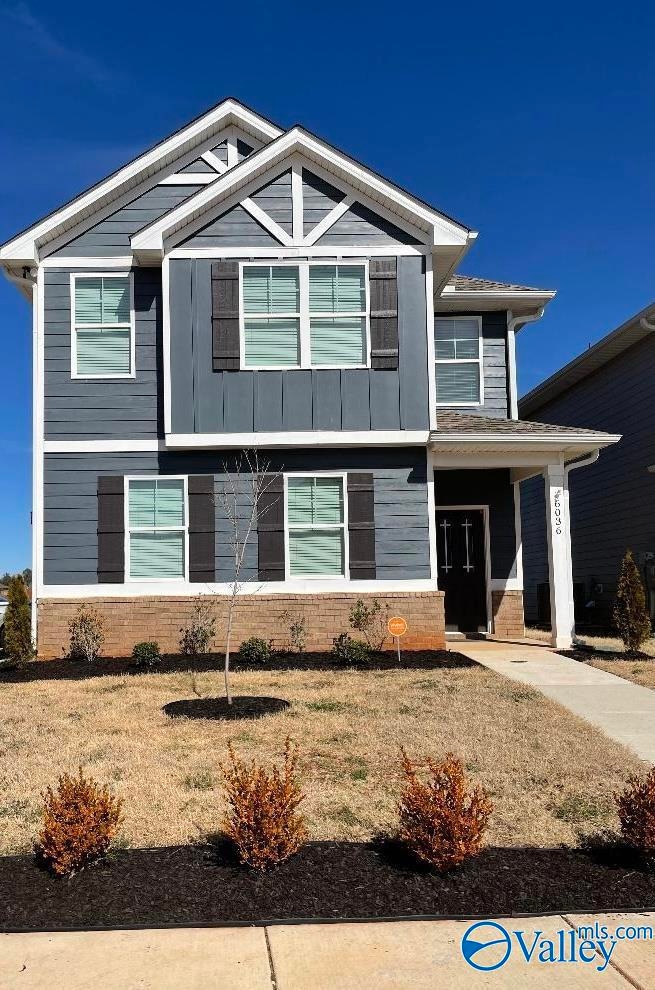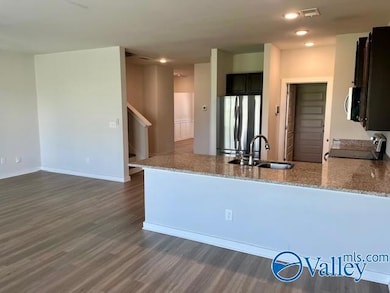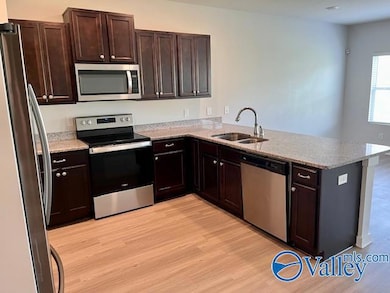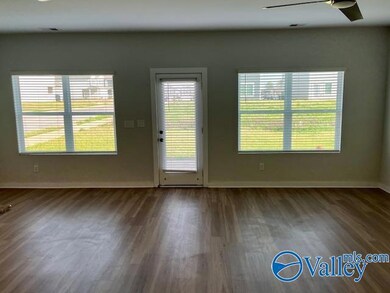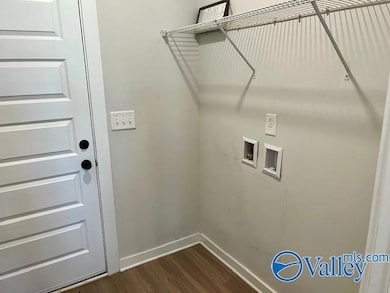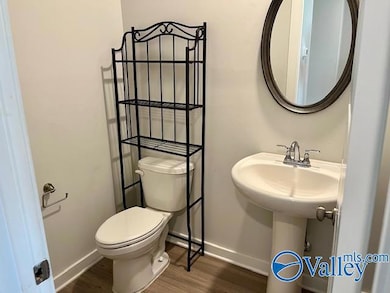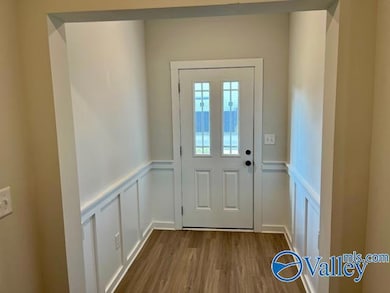6036 Stonewater Ct Huntsville, AL 35806
Research Park NeighborhoodHighlights
- Traditional Architecture
- Central Air
- Heating Available
- Community Playground
About This Home
Well maintained with tons of space! You will love this 4 bed 2.5 bath located just minutes from Bridge Street, Arsenal access, and interstate access. Practically new with LVP flooring throughout- NO CARPET. Granite counters in kitchen and bathrooms. Alcove area at the top of the stairs is great for a small office space or reading nook. Appliances remain for your use including a fridge, dishwasher, stove/range, and a microwave. This subdivision offers a playground and lots of sidewalks to enjoy. Security system is in place should you choose to transfer account upon move in. Pet friendly with applicable fees/breed restrictions.
Home Details
Home Type
- Single Family
Parking
- 2 Car Garage
Home Design
- 2,100 Sq Ft Home
- Traditional Architecture
- Slab Foundation
Bedrooms and Bathrooms
- 4 Bedrooms
- Primary bedroom located on second floor
Schools
- Williams Elementary School
- Columbia High School
Utilities
- Central Air
- Heating Available
Listing and Financial Details
- 12-Month Minimum Lease Term
- Tax Lot 140
Community Details
Overview
- Ashton Springs Subdivision
Recreation
- Community Playground
Map
Source: ValleyMLS.com
MLS Number: 21885651
- 6034 Stonewater Ct NW
- 6032 Barringer Ct NW
- 6514 Cotton Creek Rd NW
- 6512 Cotton Creek Rd NW
- 58 Tall Sky Ln
- 6006 Stonewater Ct NW
- 6233 Taramore Ln
- 6017 Barringer Ct
- 7009 Oakleigh Rose Dr NW
- 6206 Taramore Ln NW
- 6210 Taramore Ln NW
- 6208 Taramore Ln NW
- 7042 Camrose Ln NW
- 6209 Taramore Ln NW
- 6219 Taramore Ln NW
- 6207 Taramore Ln NW
- 7007 Newland Ct NW
- 206 Cloud Leap Trail
- 6571 Moon Crest Ln NW
- 6553 Moon Crest Ln NW
