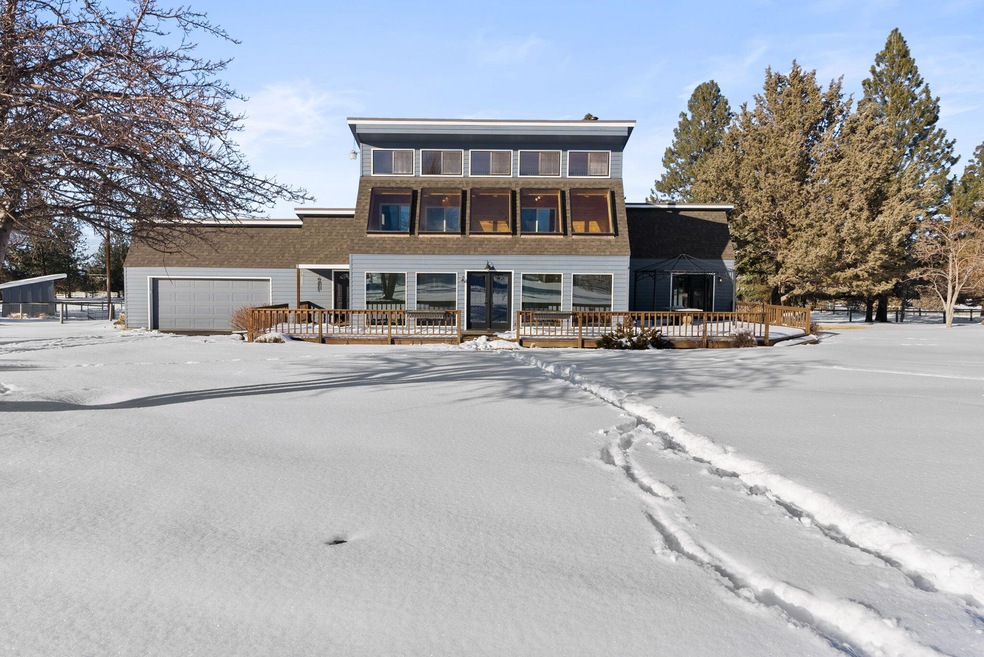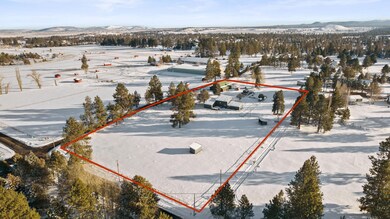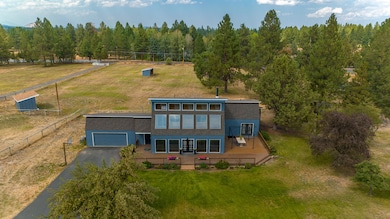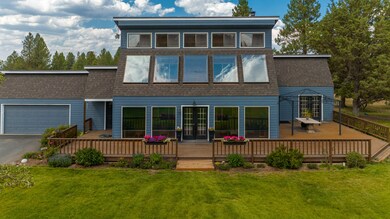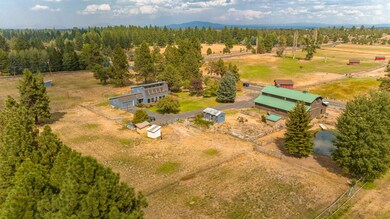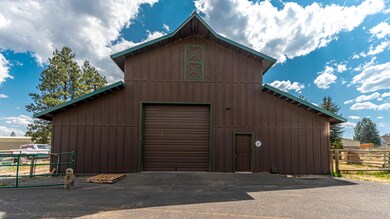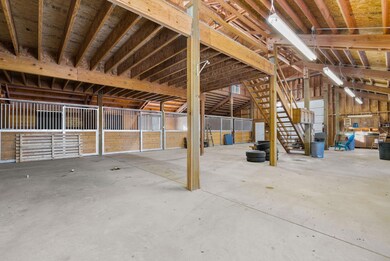
Highlights
- Barn
- Spa
- Deck
- Horse Property
- RV Access or Parking
- Contemporary Architecture
About This Home
As of March 2025Nestled in a peaceful corner of Bend sits this well cared for home. Fully-equipped equestrian property sitting on 4.71 Acres, 3.5 Acres of irrigation rights, and an expansive barn with 5 horse stalls. This inviting two story farmhouse exudes warmth and character. You will be greeted with an oversized deck and inside you will find light filled spaces throughout. Primary bedroom on the main floor, and two additional bedrooms upstairs with it's own en suite. The insulated and fully-powered barn/shop is a dream for any hobbyist or equestrian enthusiast. With five stalls, a 15' roll-up door, a large loft, hay storage, and tack space. It's a versatile area suited for woodworking, mechanics, or just storing recreational gear. Two fenced pastures, four loafing sheds, and both in-ground and above-ground irrigation. Additionally this home offers a newer roof and passive solar for everyday conveniences. A must-see for anyone seeking peaceful country living with easy access to Bend!
Home Details
Home Type
- Single Family
Est. Annual Taxes
- $6,115
Year Built
- Built in 1980
Lot Details
- 4.71 Acre Lot
- Fenced
- Landscaped
- Level Lot
- Sprinklers on Timer
- Property is zoned EFUTRB, EFUTRB
Parking
- 2 Car Attached Garage
- Garage Door Opener
- RV Access or Parking
Home Design
- Contemporary Architecture
- Stem Wall Foundation
- Frame Construction
- Composition Roof
Interior Spaces
- 2,627 Sq Ft Home
- 2-Story Property
- Ceiling Fan
- Skylights
- Wood Burning Fireplace
- Double Pane Windows
- Vinyl Clad Windows
- Living Room with Fireplace
- Sun or Florida Room
- Solarium
- Territorial Views
Kitchen
- Eat-In Kitchen
- Oven
- Range
- Microwave
- Dishwasher
- Disposal
Flooring
- Carpet
- Vinyl
Bedrooms and Bathrooms
- 3 Bedrooms
- Primary Bedroom on Main
- Bathtub Includes Tile Surround
Laundry
- Laundry Room
- Dryer
- Washer
Home Security
- Carbon Monoxide Detectors
- Fire and Smoke Detector
Outdoor Features
- Spa
- Horse Property
- Deck
- Patio
- Shed
- Storage Shed
Farming
- Barn
- 4 Irrigated Acres
- Pasture
Utilities
- No Cooling
- Space Heater
- Heating System Uses Wood
- Irrigation Water Rights
- Private Water Source
- Septic Tank
Community Details
- No Home Owners Association
- Clab Subdivision
Listing and Financial Details
- Exclusions: Sellers Personal Property
- Assessor Parcel Number 112156
Map
Home Values in the Area
Average Home Value in this Area
Property History
| Date | Event | Price | Change | Sq Ft Price |
|---|---|---|---|---|
| 03/27/2025 03/27/25 | Sold | $950,000 | 0.0% | $362 / Sq Ft |
| 02/24/2025 02/24/25 | Pending | -- | -- | -- |
| 02/21/2025 02/21/25 | For Sale | $950,000 | -- | $362 / Sq Ft |
Tax History
| Year | Tax Paid | Tax Assessment Tax Assessment Total Assessment is a certain percentage of the fair market value that is determined by local assessors to be the total taxable value of land and additions on the property. | Land | Improvement |
|---|---|---|---|---|
| 2024 | $6,115 | $414,294 | -- | -- |
| 2023 | $5,757 | $402,384 | $0 | $0 |
| 2022 | $5,311 | $379,604 | $0 | $0 |
| 2021 | $5,346 | $368,704 | $0 | $0 |
| 2020 | $5,049 | $368,704 | $0 | $0 |
| 2019 | $4,909 | $358,124 | $0 | $0 |
Mortgage History
| Date | Status | Loan Amount | Loan Type |
|---|---|---|---|
| Open | $659,000 | New Conventional |
Deed History
| Date | Type | Sale Price | Title Company |
|---|---|---|---|
| Warranty Deed | $950,000 | Western Title | |
| Warranty Deed | -- | None Listed On Document | |
| Interfamily Deed Transfer | -- | None Available | |
| Interfamily Deed Transfer | -- | None Available | |
| Warranty Deed | $735,000 | Amerititle |
Similar Homes in Bend, OR
Source: Southern Oregon MLS
MLS Number: 220196023
APN: 112156
- 60340 Arnold Market Rd
- 21850 Butte Ranch Rd
- 60121 Sweetgrass Ln
- 22209 Quebec Dr
- 60498 Arnold Market Rd
- 21955 Rickard Rd
- 21685 Butte Ranch Rd
- 59963 Edmonton Dr
- 22122 Rickard Rd
- 21550 Mcgilvray Rd
- 22540 Rickard Rd
- 59871 Calgary Loop
- 60980 Kramer Ln
- 60895 Jennings Rd
- 60935 Jennings Rd
- 21240 SE Pelee Dr
- 60660 Tekampe Rd
- 21244 SE Pelee Dr
- 20985 Miramar Dr
- 21532 SE Etna Place
