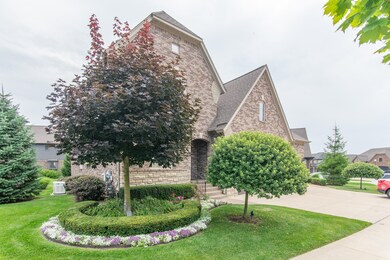
$669,000
- 3 Beds
- 4 Baths
- 3,155 Sq Ft
- 61218 Miriam Dr
- Washington, MI
This exquisite colonial in the highly coveted Carriage Hills Subdivision showcases impeccable attention to detail. Nestled on a stunning corner lot, it boasts incredible curb appeal and a welcoming courtyard entrance. Inside, gleaming hardwood floors flow seamlessly through the foyer and into the spacious kitchen, which is designed with stylish cabinetry, luxurious granite countertops, high-end
William Brundage Coldwell Banker Professionals Birm






