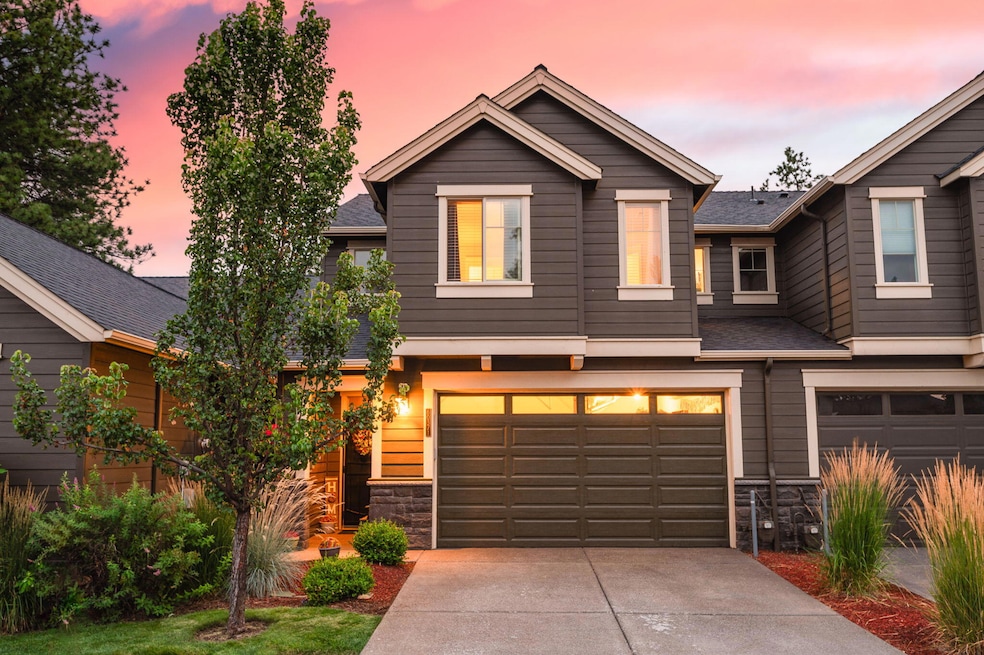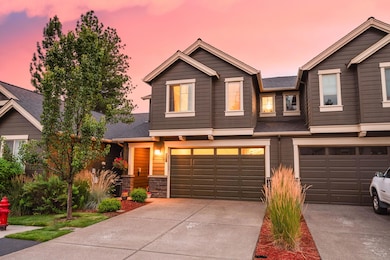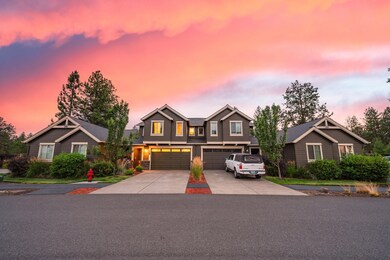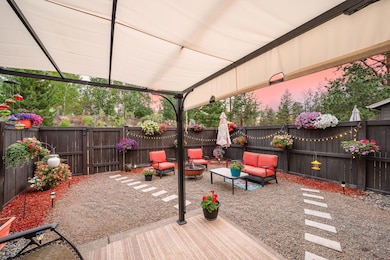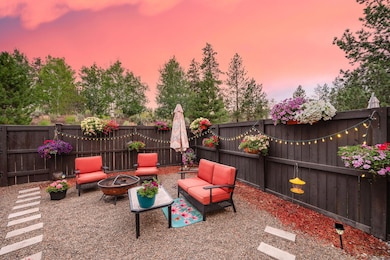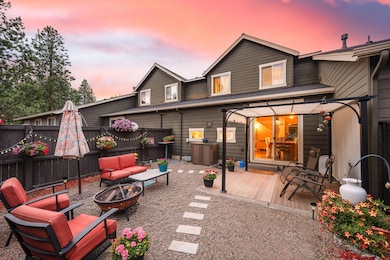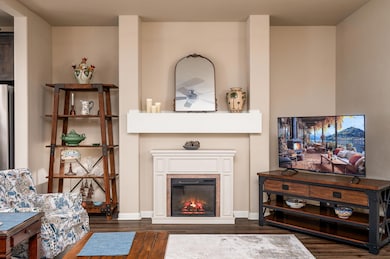
60371 SE Hedgewood Ln Bend, OR 97702
Southeast Bend NeighborhoodEstimated payment $3,527/month
Highlights
- Open Floorplan
- Clubhouse
- Great Room
- Craftsman Architecture
- Engineered Wood Flooring
- Stone Countertops
About This Home
Welcome to this meticulously maintained townhome in Bend's Stonegate community. Built in 2015 by Pahlisch Homes, this residence features 10 ft ceilings on the main level and exquisite finishes including quartz countertops, LVP flooring, and newer, upgraded stainless steel appliances. The open-concept design allows for great entertaining, boasting a walk-in pantry, elegant skip-troweled texture, ornate trim, and soft-close kitchen drawers and doors. The primary suite offers dual vanities, a walk-in closet, and a separate water closet. Enjoy privacy in the rear yard, surrounded by mature trees, while the HOA maintains the front yard, pool, hot tub, and handles snow removal. With easy access to Highway 97, golf courses, shopping, trails, and just 30 minutes from Mount Bachelor, this home offers the perfect blend of luxury and convenience. Furniture and gym equipment available for sale outside of the sale of the home. Call your favorite realtor today to schedule a showing!
Townhouse Details
Home Type
- Townhome
Est. Annual Taxes
- $4,226
Year Built
- Built in 2015
Lot Details
- 2,614 Sq Ft Lot
- Two or More Common Walls
- Fenced
- Landscaped
- Front Yard Sprinklers
HOA Fees
- $139 Monthly HOA Fees
Parking
- 2 Car Attached Garage
- Garage Door Opener
- Driveway
Home Design
- Craftsman Architecture
- Stem Wall Foundation
- Frame Construction
- Asphalt Roof
Interior Spaces
- 1,874 Sq Ft Home
- 2-Story Property
- Open Floorplan
- Ceiling Fan
- Electric Fireplace
- Double Pane Windows
- Great Room
Kitchen
- Eat-In Kitchen
- Oven
- Range
- Microwave
- Dishwasher
- Kitchen Island
- Stone Countertops
- Disposal
Flooring
- Engineered Wood
- Carpet
Bedrooms and Bathrooms
- 3 Bedrooms
- Double Vanity
- Bathtub with Shower
Laundry
- Laundry Room
- Dryer
- Washer
Home Security
Outdoor Features
- Patio
Schools
- R E Jewell Elementary School
- High Desert Middle School
- Caldera High School
Utilities
- No Cooling
- Forced Air Heating System
- Heating System Uses Natural Gas
- Natural Gas Connected
- Water Heater
- Phone Available
- Cable TV Available
Listing and Financial Details
- Exclusions: Exterior storage shed (small), stained glass lighting pendants (to be replaced with chrome)
- Tax Lot 135
- Assessor Parcel Number 270216
Community Details
Overview
- Stonegate Subdivision
- On-Site Maintenance
- Maintained Community
- The community has rules related to covenants, conditions, and restrictions
Amenities
- Clubhouse
Recreation
- Community Pool
- Park
- Trails
- Snow Removal
Security
- Carbon Monoxide Detectors
- Fire and Smoke Detector
Map
Home Values in the Area
Average Home Value in this Area
Tax History
| Year | Tax Paid | Tax Assessment Tax Assessment Total Assessment is a certain percentage of the fair market value that is determined by local assessors to be the total taxable value of land and additions on the property. | Land | Improvement |
|---|---|---|---|---|
| 2024 | $4,226 | $252,410 | -- | -- |
| 2023 | $3,918 | $245,060 | $0 | $0 |
| 2022 | $3,655 | $231,000 | $0 | $0 |
| 2021 | $3,661 | $224,280 | $0 | $0 |
| 2020 | $3,473 | $224,280 | $0 | $0 |
| 2019 | $3,376 | $217,750 | $0 | $0 |
| 2018 | $3,281 | $211,410 | $0 | $0 |
| 2017 | $3,185 | $205,260 | $0 | $0 |
| 2016 | $3,037 | $199,290 | $0 | $0 |
| 2015 | $847 | $55,470 | $0 | $0 |
| 2014 | $57 | $3,810 | $0 | $0 |
Property History
| Date | Event | Price | Change | Sq Ft Price |
|---|---|---|---|---|
| 03/29/2025 03/29/25 | Price Changed | $555,000 | -1.8% | $296 / Sq Ft |
| 02/10/2025 02/10/25 | Price Changed | $565,000 | -0.9% | $301 / Sq Ft |
| 02/04/2025 02/04/25 | For Sale | $570,000 | -0.8% | $304 / Sq Ft |
| 08/30/2024 08/30/24 | Off Market | $574,750 | -- | -- |
| 08/30/2024 08/30/24 | Price Changed | $574,750 | +1.8% | $307 / Sq Ft |
| 08/17/2024 08/17/24 | For Sale | $564,750 | +105.4% | $301 / Sq Ft |
| 09/01/2015 09/01/15 | Sold | $275,000 | +1.9% | $147 / Sq Ft |
| 07/31/2015 07/31/15 | Pending | -- | -- | -- |
| 05/10/2015 05/10/15 | For Sale | $269,950 | -- | $144 / Sq Ft |
Deed History
| Date | Type | Sale Price | Title Company |
|---|---|---|---|
| Warranty Deed | $275,000 | Amerititle | |
| Warranty Deed | $213,718 | Amerititle |
Mortgage History
| Date | Status | Loan Amount | Loan Type |
|---|---|---|---|
| Previous Owner | $166,005 | Unknown |
Similar Homes in Bend, OR
Source: Southern Oregon MLS
MLS Number: 220188424
APN: 270216
- 60313 Sage Stone Loop
- 60507 Hedgewood Ln
- 20587 Kira Dr Unit 379
- 20583 Kira Dr Unit 378
- 60932 Crested Butte Ln
- 60905 Grand Targhee Dr
- 60836 Jasmine Place
- 20114 Crystal Mountain Ln
- 61178 SE Geary Dr
- 60952 Mcmullin Dr
- 60914 Duke Ln
- 60929 Alpine Dr
- 20375 Big Bear Ct
- 20112 Starfire Ridge Ct
- 61106 SE Geary Dr
- 20400 Keystone Ct
- 19950 Driftwood Ln Unit 318
- 61060 Kings Ln Unit 116
- 19759 Poplar St
- 61020 Borden Dr
